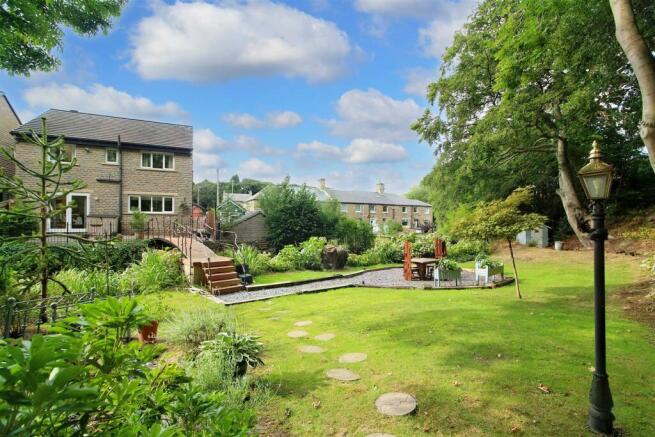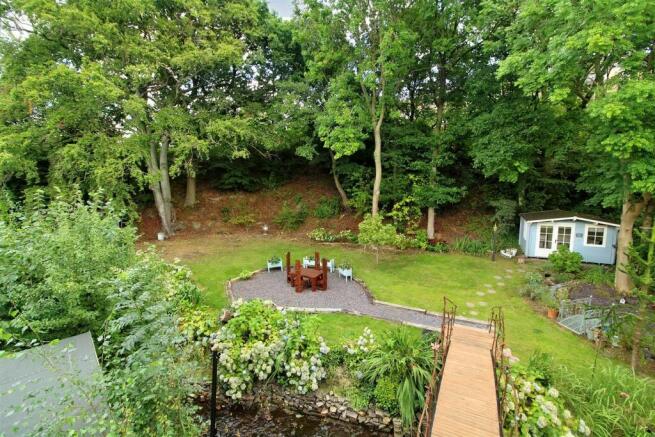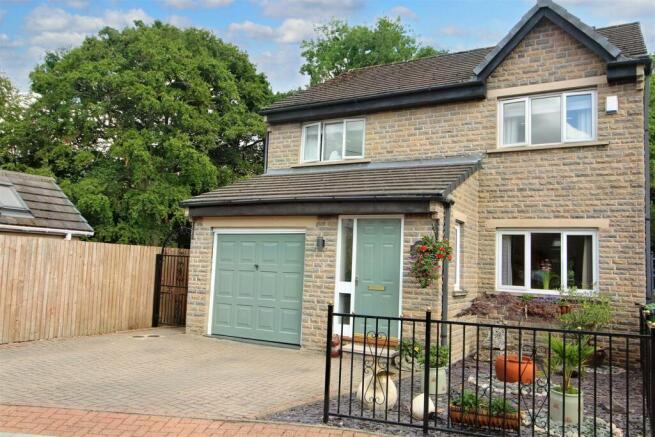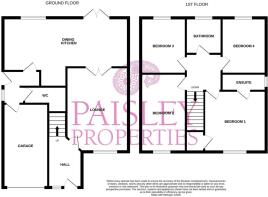Fleet Street, Scissett, Huddersfield HD8 9JJ
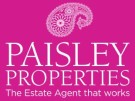
- PROPERTY TYPE
Detached
- BEDROOMS
4
- BATHROOMS
2
- SIZE
Ask agent
- TENUREDescribes how you own a property. There are different types of tenure - freehold, leasehold, and commonhold.Read more about tenure in our glossary page.
Freehold
Key features
- New open plan kitchen diner
- Extensive gardens to the rear
- Log cabin in the garden
- 4 double bedrooms
- Off road parking
- No onward chain
Description
Situated in a tucked away position in the village of Scissett, this gorgeous well presented four bedroom family home sits on an envious plot with a stunning rear garden space which goes across the river with no history of flooding and is offered to the market with no onward chain. The spacious accommodation on offer briefly comprises: entrance hall, lounge, dining room, breakfast kitchen, hallway, downstairs W.C., four double bedrooms, one with ensuite and a house bathroom. The property benefits from an integral garage and off road parking. Positioned in the sought after village of Scissett, which has a well-regarded primary and middle school, a selection of shops, pubs and restaurants the property is also conveniently located for those needing to commute to surrounding towns and cities, with the M1 only a short distance away.
BOASTING A STUNNING REAR GARDEN SPACE WITH LOG CABIN, THIS SUPERB,TASTEFULLY DECORATED FOUR BEDROOM DETACHED FAMILY HOME IS NICELY TUCKED AWAY IN THE VILLAGE OF SCISSETT WITH AN INTEGRATED GARAGE AND OFF ROAD PARKING.
EPC: C / COUNCIL TAX BAND E / FREEHOLD
Entrance Hall - 1.87m x 3.30m max (6'1" x 10'9" max) - You enter the property through a composite door into a lovely bright welcoming entrance hallway which is flooded with natural light courtesy of a side facing window and has practical oak effect laminate flooring underfoot. There is an abundance of space for removing and storing coats and shoes and for freestanding furniture too. A carpeted staircase ascends to the first floor and a door leads into the lounge.
Lounge - 3.57m x 4.89m (11'8" x 16'0") - Positioned to the front of the property with a large window overlooking the quiet cul de sac, this light and airy lounge is neutrally decorated and has a decorative cast stone effect fireplace as a focal point. There is oak effect laminate underfoot. A set of internal French doors open up to the newly renovated kitchen dining room to create a fantastic entertaining space. A door leads into the entrance hallway.
Dining Kitchen - 7.38 x 4.10max (24'2" x 13'5"ax ) - Newly renovated and bursting with natural light, the kitchen diner offers space for a large dining table and has an abundance of storage. The wall and base units are a mixture of neutral and a light wooden effect and work surface is a stunning marble effect laminate. Integrated appliances include an induction hob with a electric NEFF oven, hidden extractor fan and dishwasher. There is a one and a half bowl stainless steel sink with drainer and a chrome splashback behind the hob. The window is of four panes that looks out over the lovely garden and flowing river. There is space alongside the breakfast bar for seating for informal dining. Doors lead to the living room and hallway along with patio doors which lead onto the patio.
Hallway - The hallway has neutral decor, a side facing window allowing light to enter, space for coats and shoes and ceramic tiles underfoot. Doors lead to the kitchen, downstairs W.C. and garage. A composite door leads out to the side of the property into the garden.
Downstairs W.C. - 2.44m x 1.32m max (8'0" x 4'3" max) - This contemporary bathroom is fitted with gloss white bathroom furniture incorporating a concealed W.C., storage and a small hand wash vanity unit with a cupboard below. There are ceramic floor tiles underfoot and a chrome heated towel radiator and spotlights complete the look. A door leads into the hallway.
Garage - 2.58m x 5.22m max (8'5" x 17'1" max) - This garage has a utility area to one end with space for a washing machine and tumble dryer. It has an up and over door, light and power. A door leads into the hallway.
First Floor Landing - 1.93m x 1.99m max (6'3" x 6'6" max) - A carpeted wide staircase ascends from the entrance hallway to the first floor landing which is of a generous size and has a hatch allowing access to the loft. Doors lead to the four bedrooms and house bathroom.
Bedroom One - 3.61m x 3.59m max (11'10" x 11'9" max) - This spacious double bedroom is situated to the front of the property and has a large window allowing natural light to enter. A composite door opens to a handy wardrobe area. It has neutral decor and plenty of room to accommodate freestanding bedroom furniture. Doors lead into the ensuite and landing.
En Suite - 2.52m x 0.87m max (8'3" x 2'10" max) - This contemporary en suite shower room is fitted with a white three piece bathroom suite comprising of a low level W.C., pedestal basin and a walk in shower cubicle with waterfall thermostatic mixer shower. An obscure window allows natural light to enter. There is dark wood laminate flooring and spotlights complete the look. A door leads into the main bedroom.
Bedroom Two - 2.62m x 4.67m max (8'7" x 15'3" max) - Currently used as a home office this fantastic double bedroom is positioned to the front of the property, is neutrally decorated, flooded with natural light and has ample space for freestanding bedroom furniture. A door leads through to the landing.
Bedroom Three - 2.54m x 3.19m max (8'3" x 10'5" max) - This super double bedroom is situated at the rear of the property enjoying spectacular views of the garden. There is ample space for freestanding bedroom furniture. A door leads to the landing.
Bedroom Four - 2.61m x 3.13m max (8'6" x 10'3" max) - Neutrally decorated, this fourth double bedroom has views over the garden from its window. There is an abundance of space for freestanding bedroom furniture. A door leads onto the landing.
Bathroom - 2.04m x 1.98m max (6'8" x 6'5" max) - This contemporary bathroom has a luxurious feel and is fitted with a white suite comprising of a gloss finish vanity unit incorporating a large wash basin and concealed cistern W.C. with storage cupboards and white bath with shower over. The room is fully tiled with grey tiles and a striking decorative panel over the bath. A large obscure window floods the room with natural light. There is dark wood effect laminate flooring, a chrome heated towel radiator and spotlights complete the theme. A door leads onto the landing.
Garden - This stunning garden really is a hidden gem and must be viewed to fully appreciate how beautiful it is and the space and lifestyle on offer. A paved area adjacent to the house offers the perfect space for al fresco dining and BBQs. A pretty metal bridge stretches over the River Dearne to the extensive garden space which has a further dining space with slate chippings underfoot. There is a shed for storage of tools and a fantastic log cabin, currently used for the owners profession. The garden has a woodland feel and is mostly laid to lawn with pretty features planned within to create a gorgeous relaxing space.
Log Cabin - This fantastic log cabin has light and power and is fully insulated and double glazed to allow all year round use. There is vinyl flooring underfoot. It is just the perfect place to relax on summer days and to enjoy cosy evenings in the winter.
Material Information - TENURE:
Freehold
COUNCIL AND COUNCIL TAX BAND:
Kirklees
PROPERTY CONSTRUCTION:
Standard brick and block
PARKING:
Driveway
DISPUTES:
There have not been any neighbour disputes
BUILDING SAFETY:
There has been a wall knocked through in the kitchen to make an open plan kitchen diner. A steal beam has been put in place and building regulations are in place
PLANNING PERMISSIONS AND DEVELOPMENT PROPOSALS:
There are no known planning applications on neighbouring properties or land and the vendor confirmed they have not received any notices
UTILITIES:
Water supply - Mains water
Sewerage - Mains
Electricity - Mains
Heating Source - Mains Gas
ENVIRONMENT:
There has not been any flooding, mining or quarrying which has affected the property throughout our vendor's ownership.
Paisley Mortgages - Mandy Weatherhead at our sister company, Paisley Mortgages, is available to offer clear, honest whole of market mortgage advice. We also run a first time buyer academy to help you prepare in advance for your first mortgage, home-mover and re-mortgage advice. If you would like to speak to Mandy, please contact us on / / to arrange an appointment.
*Your home may be repossessed if you do not keep up repayments on your mortgage. *
Paisley Properties - We are available to do appointments up until 8pm Monday to Friday and up until 4pm Saturday and Sunday so please contact the office if you would like to arrange a viewing. We also offer a competitive sales and letting service, please contact us if you would like to arrange an appointment to discuss marketing your property through Paisley, we would love to help.
Paisley Surveyors - We work alongside Michael Kelly at Paisley Surveyors, who can assist you with any survey requirements on your purchase. We offer 3 levels of survey and can be contacted on / for a free, no obligation quote or for more information.
Brochures
Fleet Street, Scissett, Huddersfield HD8 9JJBrochure- COUNCIL TAXA payment made to your local authority in order to pay for local services like schools, libraries, and refuse collection. The amount you pay depends on the value of the property.Read more about council Tax in our glossary page.
- Band: E
- PARKINGDetails of how and where vehicles can be parked, and any associated costs.Read more about parking in our glossary page.
- Yes
- GARDENA property has access to an outdoor space, which could be private or shared.
- Yes
- ACCESSIBILITYHow a property has been adapted to meet the needs of vulnerable or disabled individuals.Read more about accessibility in our glossary page.
- Ask agent
Fleet Street, Scissett, Huddersfield HD8 9JJ
Add an important place to see how long it'd take to get there from our property listings.
__mins driving to your place
Get an instant, personalised result:
- Show sellers you’re serious
- Secure viewings faster with agents
- No impact on your credit score
Your mortgage
Notes
Staying secure when looking for property
Ensure you're up to date with our latest advice on how to avoid fraud or scams when looking for property online.
Visit our security centre to find out moreDisclaimer - Property reference 33597567. The information displayed about this property comprises a property advertisement. Rightmove.co.uk makes no warranty as to the accuracy or completeness of the advertisement or any linked or associated information, and Rightmove has no control over the content. This property advertisement does not constitute property particulars. The information is provided and maintained by Paisley Properties, Skelmanthorpe. Please contact the selling agent or developer directly to obtain any information which may be available under the terms of The Energy Performance of Buildings (Certificates and Inspections) (England and Wales) Regulations 2007 or the Home Report if in relation to a residential property in Scotland.
*This is the average speed from the provider with the fastest broadband package available at this postcode. The average speed displayed is based on the download speeds of at least 50% of customers at peak time (8pm to 10pm). Fibre/cable services at the postcode are subject to availability and may differ between properties within a postcode. Speeds can be affected by a range of technical and environmental factors. The speed at the property may be lower than that listed above. You can check the estimated speed and confirm availability to a property prior to purchasing on the broadband provider's website. Providers may increase charges. The information is provided and maintained by Decision Technologies Limited. **This is indicative only and based on a 2-person household with multiple devices and simultaneous usage. Broadband performance is affected by multiple factors including number of occupants and devices, simultaneous usage, router range etc. For more information speak to your broadband provider.
Map data ©OpenStreetMap contributors.
