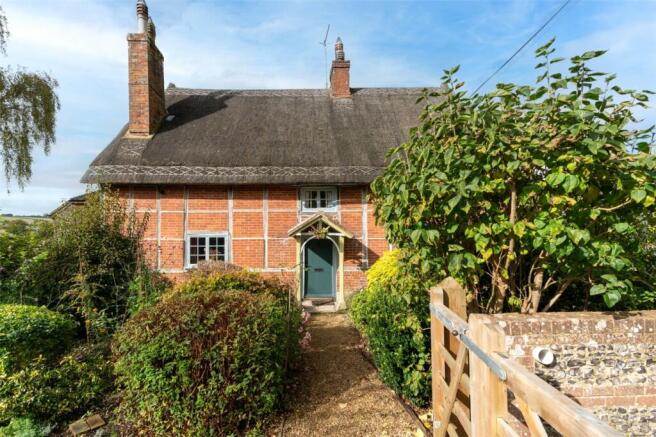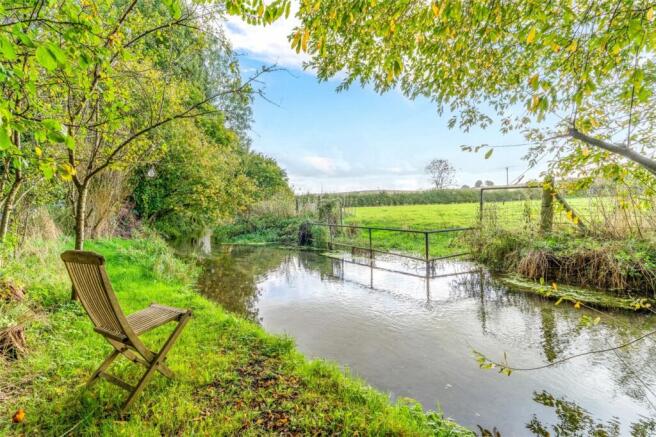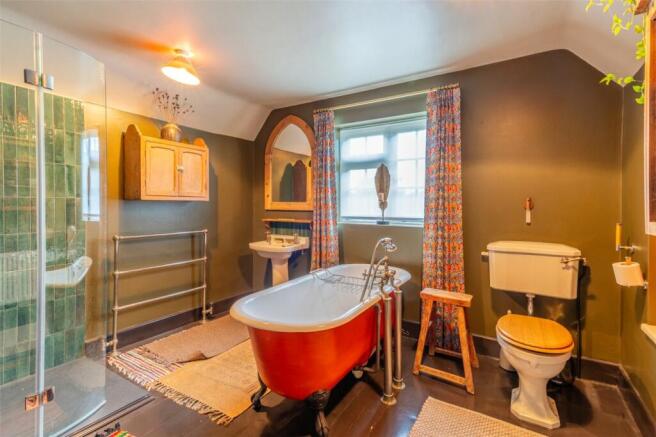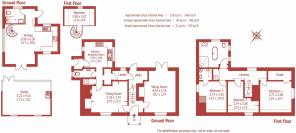
Gussage All Saints, Wimborne, Dorset, BH21

- PROPERTY TYPE
Detached
- BEDROOMS
3
- BATHROOMS
2
- SIZE
Ask agent
- TENUREDescribes how you own a property. There are different types of tenure - freehold, leasehold, and commonhold.Read more about tenure in our glossary page.
Freehold
Key features
- Standing in a plot of over half an acre
- Self-contained annexe ideal for Airbnb
- Garden studio
- Direct frontage to the Gussage stream
- Many original features
Description
This pretty Grade II Listed, timber-framed cottage has elevations of brick and flint with inlaid timbers, brick chimneys and a ridged roof which was re-thatched in 2020. It has oil fired central heating, electric under floor heating to the slate tiled ground floor, exposed beams and timbers, and 2 fireplaces (one of which has a bread oven) with wood burners. On the first floor, the 3 bedrooms have exposed pine floorboards, and there is an en suite shower room and a large family bath/shower room.
Planning permission has been granted for a stylish contemporary kitchen extension (ref: P/LBC/2022/05949.)
A gabled entrance porch leads to a hallway with a slate tiled floor. The spacious dual aspect sitting room features exposed timbers, glazed double doors to the garden, and an attractive recessed brick fireplace (with wood burner, stone hearth and oak bressummer beam over.) At the other side of the hall is a charming dining room with a recessed brick fireplace (with stone hearth, oak bressummer beam, wood burner and bread oven.)
Off the dining room is an inner hall with a cupboard housing the floor standing oil central heating boiler, and a cloakroom.
The dual aspect farmhouse style kitchen/breakfast room features an exposed ceiling timber, solid oak work surfaces, units, a butler’s sink, and an Aga range with mantel and recessed extractor unit over.
There is a rear porch with a door to outside. An inner hall with a built-in shelved cupboard and space for fridge-freezer leads to a laundry room with space and plumbing for washing machine, storage, and door to outside.
From the hall, a straight staircase leads to the first floor landing which has an exposed A-frame timber, and a double airing cupboard housing the hot water cylinder. All 3 bedrooms have exposed pine floorboards.
Bedroom 1 has a built-in wardrobe and a Victorian cast iron fireplace with raised basket and hearth. Bedroom 2 has a superb view over the garden and farmland beyond, and an en suite shower room. Bedroom 3 is an L-shaped room with access to loft space.
There is a large bath/shower room with a rolltop bath (with free standing taps and shower attachment), large shower cubicle, wash basin and WC.
Elm Tree Cottage is approached via a tarmac slipway and a 5-bar gate leading to a large gravelled courtyard providing ample off road parking and bounded by a brick and flint wall and an established hedge. Pretty shrub beds flank a footpath to the front door.
At the rear of the cottage a brick and flint wall retains a raised lawn with shrub borders and a mature apple tree.
To the side of the house is a detached barn style self-contained annexe ideal for Airbnb comprising reception lobby, fully tiled shower room, stylish open plan living room/kitchen (with vaulted ceiling, full height ceiling, contemporary units, electric oven and hob, extractor hood, space and plumbing for washing machine, space for fridge-freezer, and casement door to the garden.) A spiral staircase leads to a mezzanine floor providing sleeping quarters.
Beyond the gravelled area, the large main garden area features large lawns, established trees, a wealth of shrubs, and a trellis archway leads to a private wooded area. A wild haven of established trees (including oak, chestnut, beech and apple), enjoying a large frontage to the Gussage stream and valley views. There are 2 greenhouses, 2 sheds, a woodstore and a garden/art studio with power, lighting and a fitted sink (with electric water heater and cold water supply obtained from a rain harvester.)
Location:
Gussage All Saints is a pretty and quiet village tucked away from main roads in a chalk valley within an Area of Outstanding Natural Beauty, about 10 minutes' drive from Cranborne and 15 minutes from Wimborne Minster. It has a lively community served by The Cockerel Inn, a parish church, a village hall, a Whatsapp group and emergency number, and a defibrillator. The historic town of Wimborne Minster offers a wide range of amenities, and the coastal town of Poole and the city of Salisbury, both of which have mainline rail links to London Waterloo, are within about 30 minutes' drive. The conservation village of Cranborne, on the fringe of the Cranborne Chase, has shops, schools and pubs.
Directions:
From Wimborne, proceed in a northerly direction on the B3078 Cranborne Road for approximately 5 miles and turn left at the Horton Inn. After about half a mile, turn right signposted to Gussage All Saints. Proceed down the hill and over a small hump-back bridge. Turn left at Amen Corner and proceed into the village. Elm Tree Cottage can be found on the left hand side, just before The Cockerel Inn.
Brochures
Web DetailsParticulars- COUNCIL TAXA payment made to your local authority in order to pay for local services like schools, libraries, and refuse collection. The amount you pay depends on the value of the property.Read more about council Tax in our glossary page.
- Band: F
- PARKINGDetails of how and where vehicles can be parked, and any associated costs.Read more about parking in our glossary page.
- Yes
- GARDENA property has access to an outdoor space, which could be private or shared.
- Yes
- ACCESSIBILITYHow a property has been adapted to meet the needs of vulnerable or disabled individuals.Read more about accessibility in our glossary page.
- Ask agent
Energy performance certificate - ask agent
Gussage All Saints, Wimborne, Dorset, BH21
Add an important place to see how long it'd take to get there from our property listings.
__mins driving to your place
Your mortgage
Notes
Staying secure when looking for property
Ensure you're up to date with our latest advice on how to avoid fraud or scams when looking for property online.
Visit our security centre to find out moreDisclaimer - Property reference CLS241755. The information displayed about this property comprises a property advertisement. Rightmove.co.uk makes no warranty as to the accuracy or completeness of the advertisement or any linked or associated information, and Rightmove has no control over the content. This property advertisement does not constitute property particulars. The information is provided and maintained by Christopher Batten, Wimborne. Please contact the selling agent or developer directly to obtain any information which may be available under the terms of The Energy Performance of Buildings (Certificates and Inspections) (England and Wales) Regulations 2007 or the Home Report if in relation to a residential property in Scotland.
*This is the average speed from the provider with the fastest broadband package available at this postcode. The average speed displayed is based on the download speeds of at least 50% of customers at peak time (8pm to 10pm). Fibre/cable services at the postcode are subject to availability and may differ between properties within a postcode. Speeds can be affected by a range of technical and environmental factors. The speed at the property may be lower than that listed above. You can check the estimated speed and confirm availability to a property prior to purchasing on the broadband provider's website. Providers may increase charges. The information is provided and maintained by Decision Technologies Limited. **This is indicative only and based on a 2-person household with multiple devices and simultaneous usage. Broadband performance is affected by multiple factors including number of occupants and devices, simultaneous usage, router range etc. For more information speak to your broadband provider.
Map data ©OpenStreetMap contributors.







