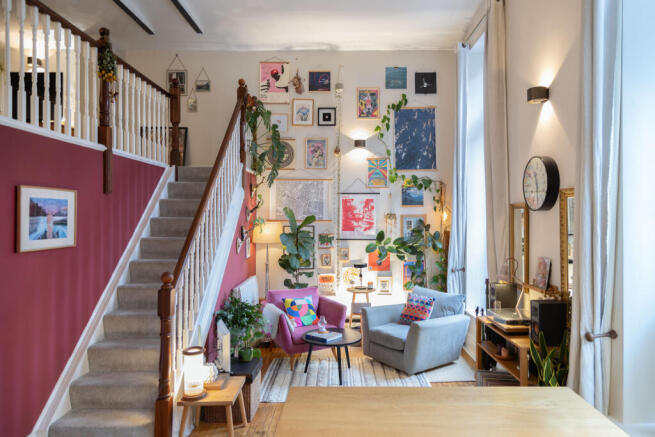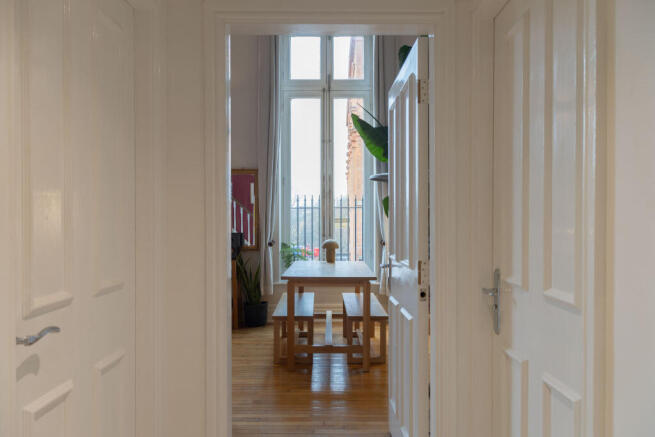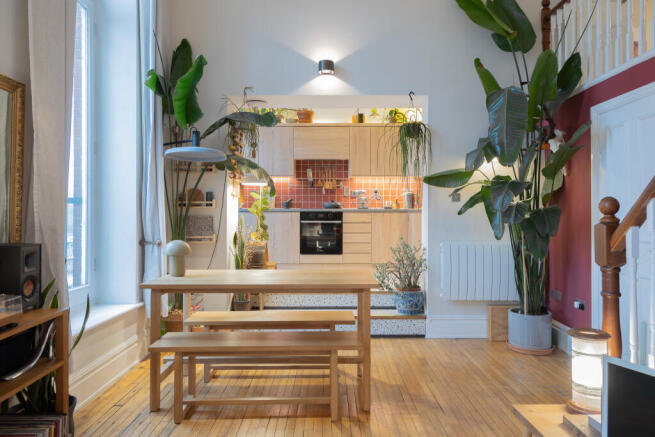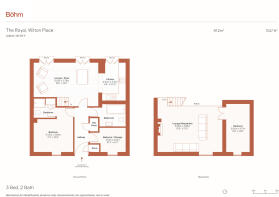The Royal, Wilton Place, Salford

- PROPERTY TYPE
Apartment
- BEDROOMS
3
- BATHROOMS
2
- SIZE
1,047 sq ft
97 sq m
Key features
- Duplex apartment
- Open-plan living, dining and kitchen area
- Mezzanine level
- Principal bedroom suite
- Two additional bedrooms
- Allocated secure parking space
- Peppercorn ground rent
- Share of freehold
- Close proximity to Manchester City Centre
- 10-minute walk to Salford Central Train Station
Description
Set within the historic Salford Royal Hospital, this distinctive duplex apartment seamlessly blends Georgian and Victorian architecture with contemporary living. Originally established in 1827, the hospital has been thoughtfully reimagined into a collection of homes, preserving its heritage while embracing modern functionality. Accessed via a suspended walkway, the apartment offers an entry that hints at the unique space within.
The Space
The apartment opens into a welcoming hallway, where thoughtful details unfold. To the right, a versatile bedroom currently functions as a walk-in wardrobe but can be adapted into an office or third bedroom. Alongside, two storage cupboards and the main bathroom provide practicality, while to the left lies the principal en-suite bedroom.
The hallway leads to the heart of the home: a west-facing open-plan living, dining, and kitchen area that impresses with soaring barrel-vaulted ceilings, rising to a height of over 13 feet. This dramatic volume amplifies the sense of space, accentuated by three near floor-to-ceiling windows that flood the room with natural light. Framed by full-length linen curtains, the windows provide a visual connection to the building’s past, while original wood flooring and tall skirting boards add warmth and timeless character.
The dining and living areas flow seamlessly, anchored by the staircase with its deep red 'Radicchio'-painted backdrop, which draws the eye upward to the mezzanine. This architectural feature enhances the visual interest of the space and creates a dynamic connection across levels.
A slight elevation defines the kitchen, accessed via two steps that lead to terrazzo-style flooring. A square opening marks the entrance, beyond which the ceiling height soars once more, echoing the expansive feel of the living area. Wooden cabinetry and integrated appliances combine style with practicality, while a bold red square-tiled splashback introduces a focal point that complements the kitchen’s warm tones. Open shelving enhances storage and display options, while a cleverly positioned pulley system drying rack suspended above, completes this thoughtfully designed kitchen.
The staircase itself, with stained wooden banisters and white spindles, leads to the mezzanine level. Here, a cosy lounge area with carpet underfoot and the continuity of barrel-vaulted ceilings overhead creates an inviting retreat, offering a unique vantage point to admire the volume and uniqueness of the space below. Through a set of double doors, a quaint guest bedroom awaits, featuring built-in wardrobes, a fold-down desk, and soft linen curtains, ensuring both comfort and flexibility.
The principal bedroom on the ground floor exudes a calm and refined aesthetic. Soft grey carpet provides comfort underfoot, while linen curtains add an elegant touch, framing the light as it filters into the space. The adjoining en-suite bathroom features a rainfall shower, crisp white subway wall tiles, and classic black-and-white hexagon mosaic floor tiles. Around the pedestal basin, peacock-blue vertical stack tiles provide an accent, echoing a motif that carries through both bathrooms and adding a cohesive design element to the home.
On the other side of the hallway, the main bathroom is thoughtfully designed, featuring a peacock-blue ceramic tile focal point around the bath with its overhead shower. Variato tiles on the floor bring a natural, understated texture that complements the vibrant walls. A curved shower screen and arched mirror above the pedestal basin lend a touch of elegance. Built-in storage adds practicality, and whitewashed walls brighten the room, creating a fresh and airy atmosphere.
The property also includes a secure, dedicated parking space, ensuring convenience and peace of mind.
The Area
Salford is undergoing an exciting transformation through a major regeneration scheme, introducing green spaces, retail and leisure options, and improved pedestrian and cycle routes. This investment is revitalising the area, blending history with vibrant modern living, all just a short distance from Manchester City Centre.
Nearby, Porta, a wine and tapas bar, offers a relaxed dining experience, while Foundation Coffee has opened in the beautifully restored Salford Bank, enhancing the area’s growing appeal. Additionally, just a 10-minute drive away, Salford Quays and MediaCity offer an array of bars, restaurants, and shopping.
Families are well served by an excellent selection of primary and secondary schools in the area, many rated Outstanding by Ofsted, ensuring quality education is within easy reach.
For those commuting further afield, Salford offers excellent transport links. Salford Central Train Station is just a 10-minute walk away, providing direct connections to Manchester and beyond, while the M56, M60, and M62 motorways are easily accessible. Manchester Airport is within a convenient 25-minute drive, making both domestic and international travel effortless.
The current annual service charge of £8,268 reflects temporary contributions towards essential building works and maintenance improvements. This is expected to reduce to approximately £3,000 per annum within the next year, once the scheduled works have been completed. The current vendors have already made contributions to the current service charge.
- COUNCIL TAXA payment made to your local authority in order to pay for local services like schools, libraries, and refuse collection. The amount you pay depends on the value of the property.Read more about council Tax in our glossary page.
- Band: C
- PARKINGDetails of how and where vehicles can be parked, and any associated costs.Read more about parking in our glossary page.
- Yes
- GARDENA property has access to an outdoor space, which could be private or shared.
- Ask agent
- ACCESSIBILITYHow a property has been adapted to meet the needs of vulnerable or disabled individuals.Read more about accessibility in our glossary page.
- Ask agent
The Royal, Wilton Place, Salford
Add an important place to see how long it'd take to get there from our property listings.
__mins driving to your place
Get an instant, personalised result:
- Show sellers you’re serious
- Secure viewings faster with agents
- No impact on your credit score
Your mortgage
Notes
Staying secure when looking for property
Ensure you're up to date with our latest advice on how to avoid fraud or scams when looking for property online.
Visit our security centre to find out moreDisclaimer - Property reference L812913. The information displayed about this property comprises a property advertisement. Rightmove.co.uk makes no warranty as to the accuracy or completeness of the advertisement or any linked or associated information, and Rightmove has no control over the content. This property advertisement does not constitute property particulars. The information is provided and maintained by Bohm, Manchester. Please contact the selling agent or developer directly to obtain any information which may be available under the terms of The Energy Performance of Buildings (Certificates and Inspections) (England and Wales) Regulations 2007 or the Home Report if in relation to a residential property in Scotland.
*This is the average speed from the provider with the fastest broadband package available at this postcode. The average speed displayed is based on the download speeds of at least 50% of customers at peak time (8pm to 10pm). Fibre/cable services at the postcode are subject to availability and may differ between properties within a postcode. Speeds can be affected by a range of technical and environmental factors. The speed at the property may be lower than that listed above. You can check the estimated speed and confirm availability to a property prior to purchasing on the broadband provider's website. Providers may increase charges. The information is provided and maintained by Decision Technologies Limited. **This is indicative only and based on a 2-person household with multiple devices and simultaneous usage. Broadband performance is affected by multiple factors including number of occupants and devices, simultaneous usage, router range etc. For more information speak to your broadband provider.
Map data ©OpenStreetMap contributors.




