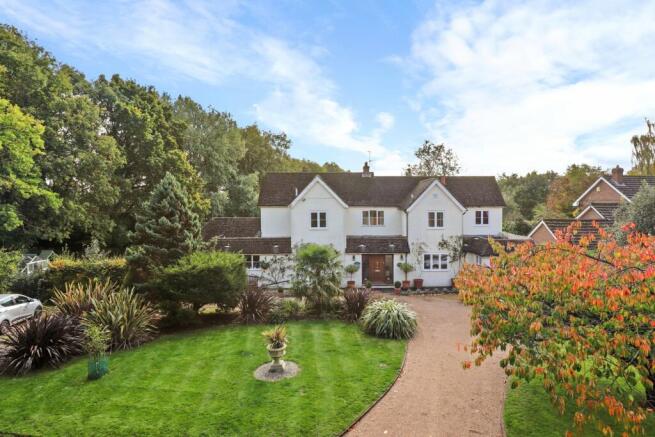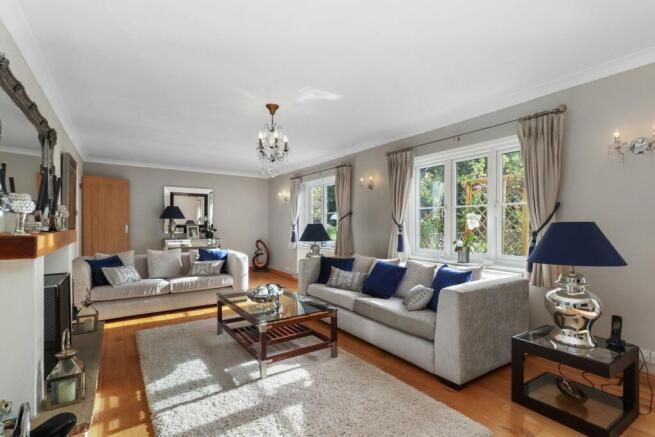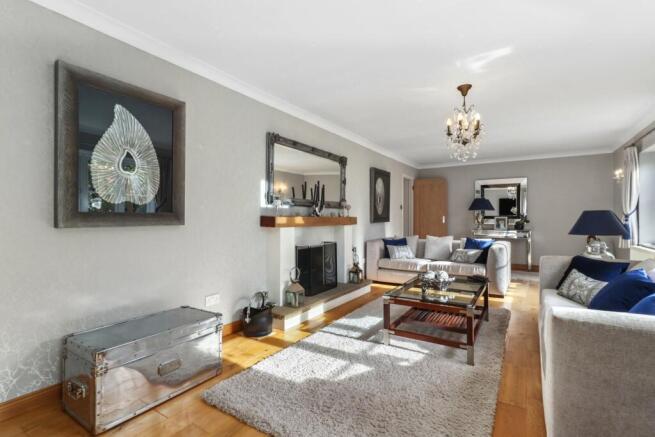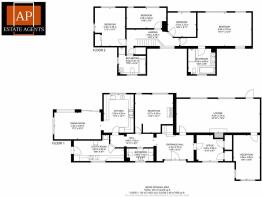Allington Road, Newick, Lewes, BN8

- PROPERTY TYPE
Detached
- BEDROOMS
4
- BATHROOMS
2
- SIZE
Ask agent
- TENUREDescribes how you own a property. There are different types of tenure - freehold, leasehold, and commonhold.Read more about tenure in our glossary page.
Freehold
Key features
- Desirable location on the outskirts of Newick
- Flexible accommodation
- 4 Reception rooms and a Study
- 4 Bedrooms and 2 Bathrooms
- High quality fixtures and fittings throughout
- Garden and grounds extending to 1.7 Acres (tbv)
- In and out Driveway with an abundance of parking
- Situated on a private road
- Viewing highly recommended to fully appreciate this wonderful home
- Phone lines open 7 days a week
Description
AP Estate Agents are proud to present Hollygrove Cottage, a beautiful and substantial family home, located on a private drive, hidden from the Allington road by a thick copse of trees and shrubs. Historically the property sits on the site of a former farm and has undergone significant extension and improvement over the years to create the impressive home it is today.
In brief, the accommodation has tremendous versatility, boasting four reception rooms on the ground floor level it would be possible to create two extra bedrooms (if required) making this a six bedroom two bathroom dwelling overall.
Coming to the market after 30 years of ownership, this is a fantastic opportunity to make Newick your new home, without question a highly desirable and attractive village encompassing a thriving community, which provides an excellent array of clubs, societies, schools, places to eat and shops all within easy reach.
INSIDE THE PROPERTY
Upon entering the property you step into a large ENTRANCE HALL displaying rich oak flooring throughout, providing access to all rooms and stairs leading up to the first floor. To your right hand side is a generous HOME OFFICE with two deep storage cupboards, having been used as a bedroom in the past, this is always an option. A single step takes you down into an impressive 30ft LOUNGE, South facing with a two large windows and glazed door out to the garden, this is a wonderfully light room with great views. A particular feature of the room is the open fireplace with a stone hearth and bressummer beam above. From this room there is access to a further RECEPTION ROOM, formerly an integral garage, this could be another option for a downstairs bedroom or to revert back to a garage if desired. Further along the hallway is another RECEPTION ROOM, currently used as a fabulous formal dining room with decorative fireplace and views over the garden. Opposite this room there is a CLOAKROOM with WC, basin and fitted units. The KITCHEN is a real eye catcher, fitted with an extensive range of gloss units, granite worktops and a sparkling stone tiled floor. There are Integrated appliances including a dishwasher, fridge and a stand alone 4 oven stainless steel range and inset halogen hob with matching extractor above. Lying next to the Kitchen is another DINING ROOM, where the sparkling tiled floor continues through from the kitchen and there are sliding doors leading out to the patio. Adjacent to the Kitchen is a large UTILITY ROOM, again with an extensive range of units, plumbing for washing machine, Worcester Bosch boiler and a door leading out to the side of the property.
UPSTAIRS
Stairs lead up from the Hallway to a galleried landing on the first floor, with access to the loft and a large airing cupboard. Over the years this property has doubled in size so there are 2 seperate loft areas which could be converted into extra bedrooms (STPP). The PRINCIPAL BEDROOM SUITE shares its footprint with the Lounge, creating a large room with fabulous double aspect views over the gardens, with a wonderful fully tiled large ENSUITE BATHROOM with a walk in shower enclosure having both drenching and adjustable heads, seperate panel bath, WC, his and hers wash basin with storage below. BEDROOM 2 is a good size room with a fitted double wardrobe, as well as double aspect windows overlooking the rear and side. BEDROOMS 3 AND 4 are both doubles with equally lovely views of the garden. Finally, the FAMILY BATHROOM has a panel bath with hand held shower attachment, WC, Pedestal wash basin and a fully tiled enclosed shower.
OUTSIDE
The property is approached via an in and out gravel driveway in front of the property, the frontage is impressively wide and has been landscaped to create a pleasing display of lawn with stocked borders. There is parking for a significant number of vehicles and foundations have been laid in preparation for a detached garage to be built.
To the side of the property is a kitchen garden with large fruit trees, dedicated vegetable growing area with Greenhouse and level area of lawn. A brick cobbled path walks you under a rose arch leading onto an area of patio stretching the entire width of the property, with a collective of contained flower beds displaying a huge variety of flowers and perennials. Adjoining the patio is a raised terrace with water feature and a timber framed pergola seating area, and steps that lead you down to the lawn.
This property has a wonderful garden that has been well designed and carefully laid out with well stocked herbaceous borders, clipped hedges and topiary, magnificent mature specimen trees and a fountain. Within the grounds there is a potting shed and wood store with yet more seating areas and water features to be seen. As you walk down towards the bottom area of lawn under a series of rose arches the garden becomes a fruit tree orchard, with Bramley and Laxton's Supreme and Pear trees. The icing on the cake is a substantial wooded area which spans approximately 300ft, it is the home to a whole menagerie of wildlife and a fabulous addition to the overall size of the plot.
THE LOCATION
Newick is a highly sought-after village renowned for its pretty village green, it is a thriving community, providing a number of facilities and useful shops, three public houses and a newsagent with Post Office. Although small there are no shortage of amenities with a well-respected primary school, and secondary school in nearby Chailey. Other nearby Prep and Public schools worth a mention include Cumnor House, Brambletye and Great Walstead, Ardingly, Burgess Hill Girls, Brighton College, Worth School and Hurstpierpoint College to name but a few. The village also boasts a pharmacy, butcher, bakery, café, Indian restaurant and a health centre.
Those wishing to commute would be interested to know Haywards Heath mainline train station is just over 7 miles away providing a regular service to London (approximately 45 minutes) and Uckfield which is approximately 5 miles away. Uckfield is the largest nearby town providing a good range of shops, including a Waitrose supermarket and leisure facilities, and Haywards Heath and Lewes are still within easy reach and provide further shopping and entertainment.
Other notable locations nearby include Brighton (16 miles), Royal Tunbridge Wells (18 miles), Eastbourne (25 miles), Hastings (35 miles), Gatwick airport (20 miles).
DIRECTIONS
What3Words: ///appraised.shiver.remote
Entrance Hall
4.16m x 2.72m (13' 8" x 8' 11")
Lounge
9.39m x 3.78m (30' 10" x 12' 5")
Reception (used at Dining room)
4.27m x 4.30m (14' 0" x 14' 1")
Dining room (used as Breakfast room)
5.24m x 3.00m (17' 2" x 9' 10")
Office
3.00m x 2.92m (9' 10" x 9' 7")
Reception room (off the Lounge)
2.98m x 4.99m (9' 9" x 16' 4")
Kitchen
3.36m x 4.30m (11' 0" x 14' 1")
Utility room
5.63m x 2.92m (18' 6" x 9' 7")
Cloakroom
2.82m x 1.42m (9' 3" x 4' 8")
Bedroom 1- Principal Suite
6.06m x 3.75m (19' 11" x 12' 4")
En-Suite
3.05m x 2.66m (10' 0" x 8' 9")
Bedroom 2
3.40m x 4.28m (11' 2" x 14' 1")
Bedroom 3
4.46m x 2.28m (14' 8" x 7' 6")
Bedroom 4
3.19m x 2.72m (10' 6" x 8' 11")
Family Bathroom
3.05m x 3.01m (10' 0" x 9' 11")
Agents Notes
This information has been provided on the understanding that all negotiations on the property are conducted through AP Estate Agents. They do not constitute any part of an offer or contract. The information including any text, photographs, virtual tours and videos and plans are for the guidance of prospective purchasers only and represent a subjective opinion. They should not be relied upon as statements of fact about the property, its condition or its value. And accordingly any information given is entirely without responsibility on the part of the agents or seller(s). A detailed survey has not been carried out, nor have any services, appliances or specific fittings been tested. All measurements and distances are approximate. A list of the fixtures and fittings for the property which are included in the sale (or may be available by separate negotiation) will be provided by the Seller's Solicitors. Where there is reference to planning permission or potential, such information is giv...
Brochures
Brochure 1- COUNCIL TAXA payment made to your local authority in order to pay for local services like schools, libraries, and refuse collection. The amount you pay depends on the value of the property.Read more about council Tax in our glossary page.
- Band: G
- PARKINGDetails of how and where vehicles can be parked, and any associated costs.Read more about parking in our glossary page.
- Yes
- GARDENA property has access to an outdoor space, which could be private or shared.
- Yes
- ACCESSIBILITYHow a property has been adapted to meet the needs of vulnerable or disabled individuals.Read more about accessibility in our glossary page.
- Ask agent
Allington Road, Newick, Lewes, BN8
Add an important place to see how long it'd take to get there from our property listings.
__mins driving to your place
Your mortgage
Notes
Staying secure when looking for property
Ensure you're up to date with our latest advice on how to avoid fraud or scams when looking for property online.
Visit our security centre to find out moreDisclaimer - Property reference 26479444. The information displayed about this property comprises a property advertisement. Rightmove.co.uk makes no warranty as to the accuracy or completeness of the advertisement or any linked or associated information, and Rightmove has no control over the content. This property advertisement does not constitute property particulars. The information is provided and maintained by AP Estate Agents, Hailsham. Please contact the selling agent or developer directly to obtain any information which may be available under the terms of The Energy Performance of Buildings (Certificates and Inspections) (England and Wales) Regulations 2007 or the Home Report if in relation to a residential property in Scotland.
*This is the average speed from the provider with the fastest broadband package available at this postcode. The average speed displayed is based on the download speeds of at least 50% of customers at peak time (8pm to 10pm). Fibre/cable services at the postcode are subject to availability and may differ between properties within a postcode. Speeds can be affected by a range of technical and environmental factors. The speed at the property may be lower than that listed above. You can check the estimated speed and confirm availability to a property prior to purchasing on the broadband provider's website. Providers may increase charges. The information is provided and maintained by Decision Technologies Limited. **This is indicative only and based on a 2-person household with multiple devices and simultaneous usage. Broadband performance is affected by multiple factors including number of occupants and devices, simultaneous usage, router range etc. For more information speak to your broadband provider.
Map data ©OpenStreetMap contributors.






