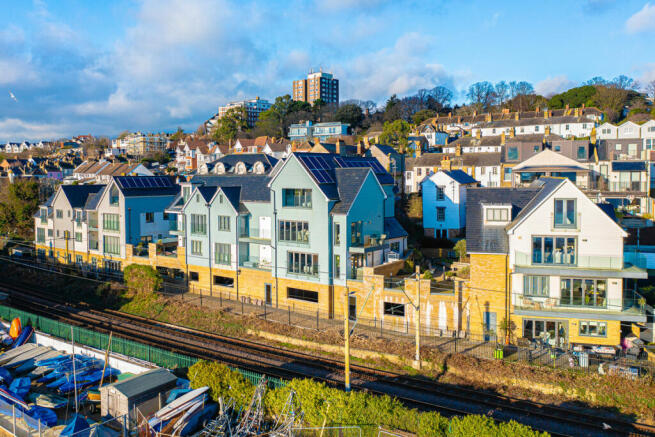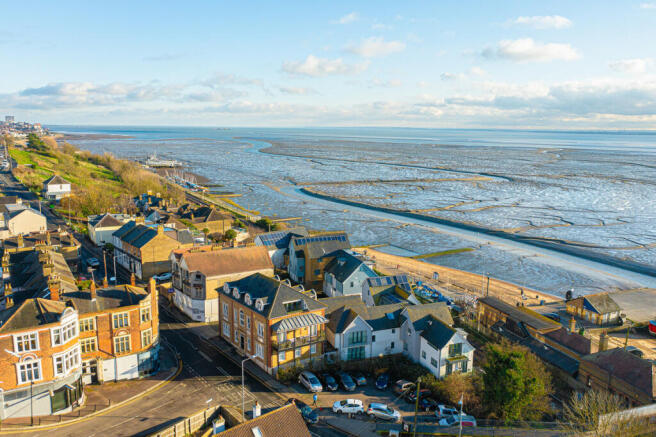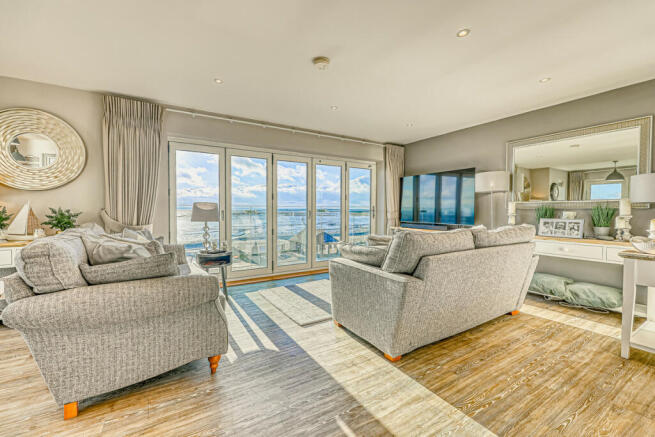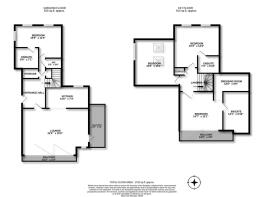Bell Sands, Leigh-on-sea, SS9

- PROPERTY TYPE
Apartment
- BEDROOMS
4
- BATHROOMS
3
- SIZE
1,779 sq ft
165 sq m
Key features
- Two Parking Spaces Plus Secured Gated Access
- Luxury Duplex Apartment Measuring Approximately 1779 SqFt
- Two South Facing Balconies With Picturesque Estuary Views
- Four Bedrooms & Three Bathrooms Across Two Floors
- Walking Distance To Leigh Train Station
- Walk Down to Old Leigh And The Seafront In Less Than 5 Minutes
Description
Located just a short walk from Leigh Station, which offers direct links into London, and close to Leigh Broadway—a vibrant area with a mix of independent boutiques, stylish cafes, and local restaurants—this property is perfect for leisurely shopping, dining, and enjoying the community atmosphere. Also nearby is Old Leigh, with its cobbled streets, historic fishermen's cottages, and lively waterfront, offering a charming blend of maritime heritage and modern-day leisure. Enjoy fresh seafood at waterfront restaurants, relax in one of the local pubs, or take in the picturesque surroundings while watching the boats go by. This home truly offers the best of coastal living. Additionally, it’s conveniently located near major roads, providing easy access for travel into London by car.
Entrance
7'9" x 16'4" (2.36m x 4.98m)
Step through the elegant solid wooden door and into this luxurious penthouse, where you’ll be immediately welcomed by the warmth of Amtico flooring with underfloor heating. The space is thoughtfully designed, featuring a video phone system for added security and convenience, along with ample storage cupboards. The smooth ceilings and recessed spotlighting create an airy, contemporary atmosphere. A beautifully carpeted staircase leads you up to the first floor, adding a touch of sophistication to the home.
Open Plan Kitchen and Lounge
23'10" x 18'0" (7.26m x 5.49m)
Enter the open-plan kitchen and lounge, where stunning estuary views greet you through double-glazed bi-fold doors leading to the front balcony. A Juliette balcony to the side and additional double-glazed door flood the room with light. The Amtico flooring with underfloor heating creates a warm and welcoming ambiance. The kitchen features quartz work surfaces, a Blanco sink with Quooker hot tap, and integrated appliances, including a 5-point BORA induction hob, Siemens double oven, fridge freezer, wine cooler, and microwave, all framed by a stylish tiled splashback. Base underlighting, a matching breakfast bar with pendant lighting, and recessed spotlighting complete the modern look. A double-glazed window offers views to the rear.
Cloakroom
5'2" x 3'5" (1.57m x 1.04m)
The stylish two-piece suite includes a low-level W.C. and a wash hand basin set on a wall-mounted vanity unit. A heated towel rail adds luxury, while the matching floor and wall tiles create a cohesive, modern look. Smooth ceilings with spot lighting complete the elegant, well-lit space.
Bedroom Three 1
17'2" x 11'2" (5.23m x 3.4m)
The room features carpeted flooring with underfloor heating, offering both comfort and warmth. Dual-aspect triple-glazed windows to the rear and side provide abundant natural light, complemented by bespoke fitted shutters for added style and privacy. Smooth ceilings and pendant lighting enhance the room's modern, airy feel.
Bedroom Three 2
14'6" x 11'4" (4.42m x 3.45m)
The room features carpeted flooring with underfloor heating for added warmth and comfort. Triple-glazed windows to the side aspect and double-glazed Velux windows fill the space with natural light. An electric fireplace with a stone hearth and mantle adds a touch of elegance and warmth. Smooth ceilings and pendant lighting complete the modern, inviting atmosphere.
En-suite Three
7'4" x 8'4" (2.24m x 2.54m)
The contemporary three-piece suite features a paneled bath with an overhead shower attachment, a low-level W.C., and a wash hand basin set on a wall-mounted vanity unit. A heated towel rail adds extra comfort, while the matching wall and floor tiles create a stylish and cohesive look. Smooth ceilings with spotlighting complete the modern and well-lit space.
First Floor Landing
The landing features carpeted flooring with underfloor heating for added comfort, along with a convenient storage cupboard. Pendant lighting completes the space, providing a warm and inviting atmosphere.
Bedroom One
13'10" x 15'4" (4.22m x 4.67m)
The beautiful double-glazed bi-fold doors open to a south-facing enclosed balcony, offering breathtaking views of the estuary. Inside, the room features carpeted flooring with underfloor heating, smooth ceilings, and pendant lighting, creating a warm and inviting space. door to:
Ensuite One
8'2" x 9'6" (2.49m x 2.9m)
The stylish three-piece suite includes a shower cubicle with a rainfall shower and handheld attachment, a low-level W.C., and a wash hand basin set on a wall-mounted vanity unit. A heated towel rail adds comfort, while the matching floor and wall tiles create a seamless, modern look. Smooth ceilings with spotlighting complete the contemporary design.
Walk in Wardrobe
7'2" x 11'8" (2.18m x 3.56m)
The room features carpeted flooring with underfloor heating, offering both comfort and warmth. There's space for built-in storage, while the slightly vaulted ceiling adds a sense of openness. Recessed spotlighting enhances the modern feel of the space.
Bedroom Two
15'1" x 12'5" (4.6m x 3.78m)
Bedroom two offers carpeted flooring with underfloor heating for added comfort. Triple-glazed windows to the side aspect are fitted with bespoke shutters, allowing for privacy and light control. The room also includes fitted wardrobes, providing ample storage, and recessed lighting to create a warm, inviting atmosphere.
Ensuite Two
5'10" x 7'4" (1.78m x 2.24m)
The three-piece suite includes a shower cubicle with a rainfall shower and handheld attachment, a low-level W.C., and a wash hand basin set on a wall-mounted vanity unit. A heated towel rail adds comfort, while the matching floor and wall tiles create a cohesive look. Smooth ceilings with spotlighting enhance the modern design.
Front of Property
The front of the property features a secure gated entrance, offering privacy and security. There is parking space for two vehicles, ensuring convenience and ease of access.
Gated Secure Parking
The Penthouse benefits from two secure under cover allocated parking spaces accessed via electric gates to front.
Tenure
Leasehold
199 Year Lease from 2018
Residents have the right to manage in place
Service Charge - £243 Per Month
Building Insurance - £150 Per Month
Ground Rent - £20
- COUNCIL TAXA payment made to your local authority in order to pay for local services like schools, libraries, and refuse collection. The amount you pay depends on the value of the property.Read more about council Tax in our glossary page.
- Ask agent
- PARKINGDetails of how and where vehicles can be parked, and any associated costs.Read more about parking in our glossary page.
- Yes
- GARDENA property has access to an outdoor space, which could be private or shared.
- Ask agent
- ACCESSIBILITYHow a property has been adapted to meet the needs of vulnerable or disabled individuals.Read more about accessibility in our glossary page.
- Ask agent
Bell Sands, Leigh-on-sea, SS9
Add an important place to see how long it'd take to get there from our property listings.
__mins driving to your place
Get an instant, personalised result:
- Show sellers you’re serious
- Secure viewings faster with agents
- No impact on your credit score
Your mortgage
Notes
Staying secure when looking for property
Ensure you're up to date with our latest advice on how to avoid fraud or scams when looking for property online.
Visit our security centre to find out moreDisclaimer - Property reference RX481899. The information displayed about this property comprises a property advertisement. Rightmove.co.uk makes no warranty as to the accuracy or completeness of the advertisement or any linked or associated information, and Rightmove has no control over the content. This property advertisement does not constitute property particulars. The information is provided and maintained by Niche Homes, Leigh on Sea. Please contact the selling agent or developer directly to obtain any information which may be available under the terms of The Energy Performance of Buildings (Certificates and Inspections) (England and Wales) Regulations 2007 or the Home Report if in relation to a residential property in Scotland.
*This is the average speed from the provider with the fastest broadband package available at this postcode. The average speed displayed is based on the download speeds of at least 50% of customers at peak time (8pm to 10pm). Fibre/cable services at the postcode are subject to availability and may differ between properties within a postcode. Speeds can be affected by a range of technical and environmental factors. The speed at the property may be lower than that listed above. You can check the estimated speed and confirm availability to a property prior to purchasing on the broadband provider's website. Providers may increase charges. The information is provided and maintained by Decision Technologies Limited. **This is indicative only and based on a 2-person household with multiple devices and simultaneous usage. Broadband performance is affected by multiple factors including number of occupants and devices, simultaneous usage, router range etc. For more information speak to your broadband provider.
Map data ©OpenStreetMap contributors.





