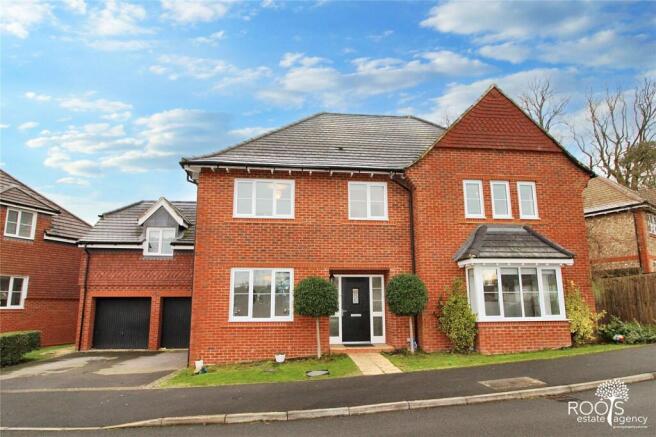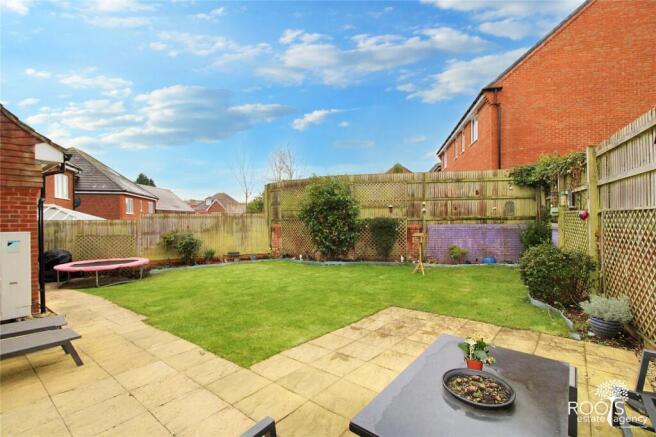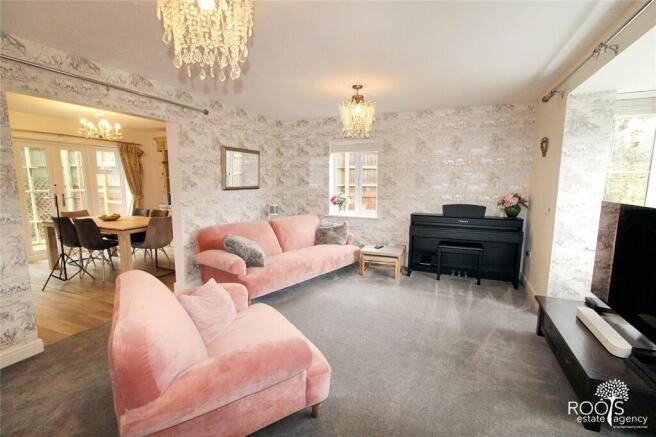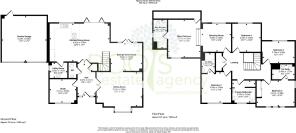
Meadowbrook, Woolton Hill, Newbury, RG20

- PROPERTY TYPE
Detached
- BEDROOMS
5
- BATHROOMS
4
- SIZE
Ask agent
- TENUREDescribes how you own a property. There are different types of tenure - freehold, leasehold, and commonhold.Read more about tenure in our glossary page.
Freehold
Key features
- No Onward Chain
- Five bedrooms
- Three en-suites
- Dressing room to main
- Three reception rooms
- Large kitchen/dining room
- Double garage & driveway
- Fast FTTP broadband
- Band B energy efficiency
Description
A prestigious five double bedroom detached house in a sought-after village, with spacious accommodation and occupying a plot with an attractive view to the front and a south/westerly facing rear garden. Owned from new in 2016 and built by Bloor Homes with generous proportions, it offers comfortable accommodation with a high-end specification and flexible use.
Located in the countryside of Hampshire, Meadowbrook is a stunning development of deluxe properties enjoying a luxurious lifestyle of rural living with local amenities nearby. The property was superbly built with space in mind stemming from three main reception rooms, a stunning open-plan kitchen/family room and en-suites to three of the double bedrooms. Heated with an air-source heat-pump to under-floor heating and insulated to the highest regulations; this magnificent house is an efficient home to suit all buyers.
ACCOMMODATION
The ground floor begins with a good size central hallway that includes built-in storage and connects with the Lounge, Family Room, Kitchen and downstairs Cloakroom. A good-size bay fronted sitting room leads through to a separate and flexible family/dining room with French doors to the garden. A box archway opens to a spectacular kitchen/family room, with high-gloss kitchen units that feature Quartz worktops, ample storage cabinets and premium brand kitchen appliances. Integrated appliances include a dishwasher, fridge/freezer and double oven with a halogen hob and an extractor hood over the kitchen island. A separate utility room offers room for two laundry appliances. Finally, the study is located at the front of the house and is currently being utilised as a playroom by the current owners.
Upstairs, the gallery landing continues the feeling of space, features additional storage and is central to all five bedrooms and the family bathroom.
The main bedroom is a show-piece, accessed through its own dressing room that is naturally lit and includes fitted wardrobes. Steps lower the floor to sleeping space that continues into an en-suite shower room. There is also a deep walk-in cupboard into the eaves behind the bedroom. The second and third bedrooms both feature individual en-suite shower rooms and a fitted wardrobe fitted in the third. Bedrooms four and five are also good-size doubles and share the family bathroom with its bathtub and separate shower cubicle. Bedroom five is currently being used as a home office.
An energy efficient air-source heat pump provides hot water and heating for the whole house, featuring under-floor heating downstairs and utilising radiators across the first-floor. The property is connected to mains electricity, water, drainage and ultrafast full-fibre broadband.
OUTSIDE
The property is approached with a twin driveway for two cars in front of the double garage. The attached double garage is fitted with two up & over doors and includes power sockets, lighting and rear garden access. The rear garden extends the width of the house, is enclosed with boundaries of brick walls and timber fencing, and has gated access from the front. The garden extends along the right hand flank with an additional area that’s ideal for kids to play or a garden nursery. There is a generous paved patio that extends across the rear of the house, past the garage rear access and to the gated side access. There are borders stocked with a mixture of plants and shrubs around the boundary line, providing an abundance of colour in the warmer months.
LOCATION
Woolton Hill is a highly desirable village some 5 miles to the south of Newbury and Meadowbrook is considered one of the best address’ in the village. It has all the attributes of a thriving village including preferred Primary Schooling, village shop/Post Office and a pub. There is excellent dog walking, cycling and riding in the surrounding countryside, while communications via road are well served from the A34 about 1 mile away; offering access to the to M4 J13 and to J6 of the M3 via the A303. From Newbury Station (4 miles) are frequent trains into London Paddington taking around an hour. From Whitchurch (about 11 miles) train services arrive in London Waterloo in around an hour too.
Brochures
Particulars- COUNCIL TAXA payment made to your local authority in order to pay for local services like schools, libraries, and refuse collection. The amount you pay depends on the value of the property.Read more about council Tax in our glossary page.
- Band: G
- PARKINGDetails of how and where vehicles can be parked, and any associated costs.Read more about parking in our glossary page.
- Yes
- GARDENA property has access to an outdoor space, which could be private or shared.
- Yes
- ACCESSIBILITYHow a property has been adapted to meet the needs of vulnerable or disabled individuals.Read more about accessibility in our glossary page.
- Ask agent
Meadowbrook, Woolton Hill, Newbury, RG20
Add an important place to see how long it'd take to get there from our property listings.
__mins driving to your place
Your mortgage
Notes
Staying secure when looking for property
Ensure you're up to date with our latest advice on how to avoid fraud or scams when looking for property online.
Visit our security centre to find out moreDisclaimer - Property reference OBR240335. The information displayed about this property comprises a property advertisement. Rightmove.co.uk makes no warranty as to the accuracy or completeness of the advertisement or any linked or associated information, and Rightmove has no control over the content. This property advertisement does not constitute property particulars. The information is provided and maintained by Roots Estate Agency Ltd, Thatcham. Please contact the selling agent or developer directly to obtain any information which may be available under the terms of The Energy Performance of Buildings (Certificates and Inspections) (England and Wales) Regulations 2007 or the Home Report if in relation to a residential property in Scotland.
*This is the average speed from the provider with the fastest broadband package available at this postcode. The average speed displayed is based on the download speeds of at least 50% of customers at peak time (8pm to 10pm). Fibre/cable services at the postcode are subject to availability and may differ between properties within a postcode. Speeds can be affected by a range of technical and environmental factors. The speed at the property may be lower than that listed above. You can check the estimated speed and confirm availability to a property prior to purchasing on the broadband provider's website. Providers may increase charges. The information is provided and maintained by Decision Technologies Limited. **This is indicative only and based on a 2-person household with multiple devices and simultaneous usage. Broadband performance is affected by multiple factors including number of occupants and devices, simultaneous usage, router range etc. For more information speak to your broadband provider.
Map data ©OpenStreetMap contributors.





