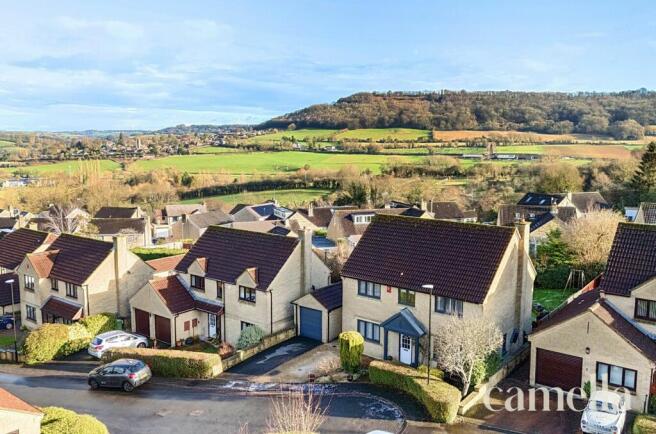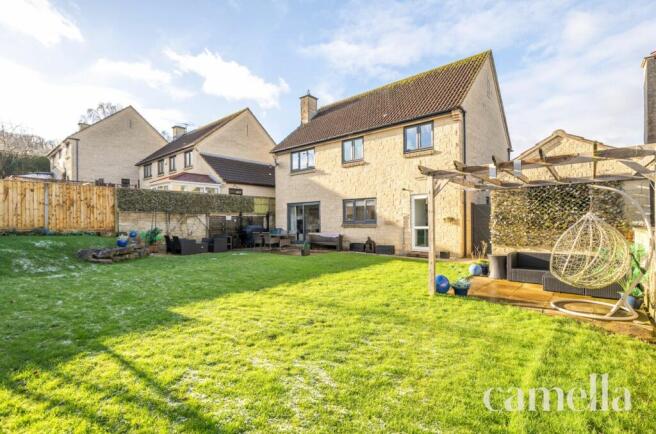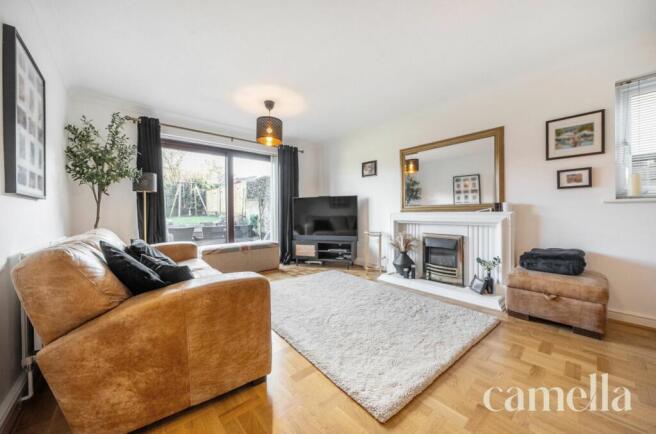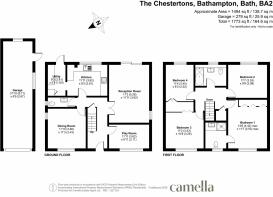
The Chestertons, Bathampton, BA2

- PROPERTY TYPE
Detached
- BEDROOMS
4
- BATHROOMS
2
- SIZE
1,485 sq ft
138 sq m
- TENUREDescribes how you own a property. There are different types of tenure - freehold, leasehold, and commonhold.Read more about tenure in our glossary page.
Freehold
Key features
- 4 DOUBLE BEDROOMS
- FREEHOLD
- CLOSE TO LOCAL AMENITIES AND BATH TOWN CENTRE
- TWO CAR GARAGE AND PRIVATE DRIVEWAY
- IDEAL FAMILY HOME WITH UTILITY ROOM AND PLAYROOM
- IDYLLIC BATHAMPTON VILLAGE LOCATION
- CONTEMPORARY STYLISHLY DECORATED FAMILY HOME
- GREAT VIEWS OVER BROWNS FOLLY
- MODERN KITCHEN
- WALKING DISTANCE TO KING EDWARDS AND BATHAMPTON PRIMARY SCHOOLS
Description
Setting the scene
The Chestertons is a charming cul-de-sac of modern houses, ideally situated in the sought-after village of Bathampton, just two miles East of Bath city centre. This vibrant village offers a strong sense of community, featuring two churches, a children's playground, and King Edward’s School sports field. Convenient local shops, a doctors' surgery, and a chemist are also nearby, ensuring all essential needs are within easy reach. Bathampton Primary School is conveniently located at the heart of the village, and all of the Bath Independent schools are within easy reach.
For leisure and dining, residents can enjoy The George pub, the picturesque Bathampton Mill pub and restaurant and Cafe 25 both located within a mile. The Kennet & Avon Canal offers a scenic, level pathway perfect for walking or cycling into Bath or towards Bradford on Avon.
Commuting is made easy with the toll bridge, providing a quick route to the A4 for connections to the M4. Additionally, a regular bus service runs directly from the village to Bath city centre, enhancing its appeal for both families and professionals.
The property
This stunning four-bedroom contemporary detached home is immaculately presented throughout. It boasts a generous south-east facing rear garden, perfect for outdoor living and entertaining.
The spacious layout includes a generously sized sitting room, a separate dining room, and a modern kitchen with an adjoining utility room for added convenience. A separate playroom provides the flexibility to be used as a snug or a study instead.
The property features ample off-road parking with a driveway and a double garage. This exceptional home is perfect for families or those seeking contemporary living in a beautifully maintained property.
EPC Rating: C
Hallway
A welcoming entrance hallway sets the tone for the rest of the home. It features a convenient under-stairs cupboard, providing practical storage.
Reception Room
5.26m x 3.62m
The property features a spacious and inviting sitting room, with original wood parquet flooring. French doors open directly from the hallway, enhancing the flow of natural light and giving a welcoming entrance to the space.
There is a sliding door leading directly into the garden. The room is further enhanced by a functioning gas fireplace.
Kitchen
3.62m x 2.81m
This property boasts a relatively new contemporary kitchen with sleek white gloss cabinets and dark grey countertops. The slate tile flooring adds to the sophisticated and modern aesthetic.
High-quality integrated appliances include a Fisher & Paykel two-drawer dishwasher, an AEG double oven, hob, and extractor fan. The room leads seamlessly into the utility room with space for the washing machine, fridge-freezer and microwave.
Utility
2.81m x 1.6m
A separate utility room adjoins the kitchen where there is additional countertop space and cabinet storage. There is a glass door that leads directly into the garden. An LG fridge-freezer and a Samsung washing machine are located in this space, with the latter potentially available as part of the sale upon request.
Playroom
3.62m x 2.11m
This versatile room, currently used as a playroom, offers various possibilities to suit your needs. Its size makes it equally ideal as a snug ,study or even an extra double bedroom, providing a quiet retreat or functional workspace.
The room is finished with cream carpets and crisp white walls, creating a bright and neutral backdrop. A window overlooking the front garden allows natural light to flood the space.
Wc
The stylish ground floor WC features a sleek vanity unit with integrated storage and a modern toilet.
Dining Room
3.6m x 3.43m
The separate dining room offers a bright and elegant space for entertaining or family meals. With a front aspect and two windows, the room benefits from an abundance of natural light. Wood block flooring adds warmth and character to this inviting space.
Bedroom One
4.42m x 3.53m
This spacious front-aspect double bedroom combines comfort and practicality, featuring a stunning floor-to-ceiling six-door wardrobe. Cream carpets complement the room's bright and inviting ambience.
The bedroom benefits from a fully tiled en-suite shower room, fitted with a walk-in shower, WC, and a large sink unit. A heated towel rail adds a luxurious touch.
Bedroom Two
3.53m x 2.98m
This generously sized rear-aspect double bedroom offers a tranquil retreat with views over the garden. The room features cream carpets and the spacious layout allows for versatile furniture arrangements.
Bedroom Three
3.43m x 3.26m
This spacious front-aspect double bedroom combines comfort and practicality. It features a built-in double wardrobe, providing ample storage space.
Bedroom Four
3.45m x 2.52m
This delightful rear-aspect double bedroom offers great views over Brown's Folly, creating a serene and picturesque atmosphere. The room features a built-in double wardrobe and cream carpets.
Bathroom
Fully refurbished in 2021, this stylish bathroom is fully tiled with sleek grey slate tiles, for a modern look.
It features a bathtub with an overhead shower, vanity unit and WC. Double-glazed windows with privacy glass overlook the rear garden.
Rear Garden
The property boasts a generous-sized rear garden, perfect for outdoor living and entertaining. A charming wooden pergola adds character while a large patio area provides ample space for outdoor seating, seamlessly transitioning to a generous lawn area, perfect for family activities or gardening enthusiasts.
Parking - Double garage
The double garage accommodates two cars lengthways.
Parking - Driveway
The private drive has space for two cars.
- COUNCIL TAXA payment made to your local authority in order to pay for local services like schools, libraries, and refuse collection. The amount you pay depends on the value of the property.Read more about council Tax in our glossary page.
- Band: F
- PARKINGDetails of how and where vehicles can be parked, and any associated costs.Read more about parking in our glossary page.
- Garage,Driveway
- GARDENA property has access to an outdoor space, which could be private or shared.
- Rear garden
- ACCESSIBILITYHow a property has been adapted to meet the needs of vulnerable or disabled individuals.Read more about accessibility in our glossary page.
- Ask agent
Energy performance certificate - ask agent
The Chestertons, Bathampton, BA2
Add an important place to see how long it'd take to get there from our property listings.
__mins driving to your place
Explore area BETA
Bath
Get to know this area with AI-generated guides about local green spaces, transport links, restaurants and more.
Get an instant, personalised result:
- Show sellers you’re serious
- Secure viewings faster with agents
- No impact on your credit score
Your mortgage
Notes
Staying secure when looking for property
Ensure you're up to date with our latest advice on how to avoid fraud or scams when looking for property online.
Visit our security centre to find out moreDisclaimer - Property reference bd0bc9d9-aaa8-4ec3-ba2b-4d2effaade84. The information displayed about this property comprises a property advertisement. Rightmove.co.uk makes no warranty as to the accuracy or completeness of the advertisement or any linked or associated information, and Rightmove has no control over the content. This property advertisement does not constitute property particulars. The information is provided and maintained by CAMELLA ESTATE AGENTS, Bath. Please contact the selling agent or developer directly to obtain any information which may be available under the terms of The Energy Performance of Buildings (Certificates and Inspections) (England and Wales) Regulations 2007 or the Home Report if in relation to a residential property in Scotland.
*This is the average speed from the provider with the fastest broadband package available at this postcode. The average speed displayed is based on the download speeds of at least 50% of customers at peak time (8pm to 10pm). Fibre/cable services at the postcode are subject to availability and may differ between properties within a postcode. Speeds can be affected by a range of technical and environmental factors. The speed at the property may be lower than that listed above. You can check the estimated speed and confirm availability to a property prior to purchasing on the broadband provider's website. Providers may increase charges. The information is provided and maintained by Decision Technologies Limited. **This is indicative only and based on a 2-person household with multiple devices and simultaneous usage. Broadband performance is affected by multiple factors including number of occupants and devices, simultaneous usage, router range etc. For more information speak to your broadband provider.
Map data ©OpenStreetMap contributors.






