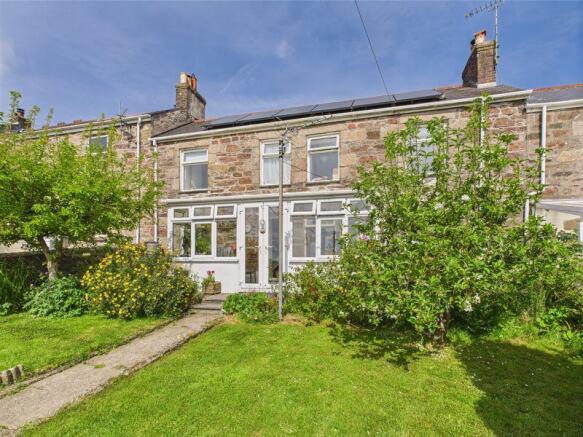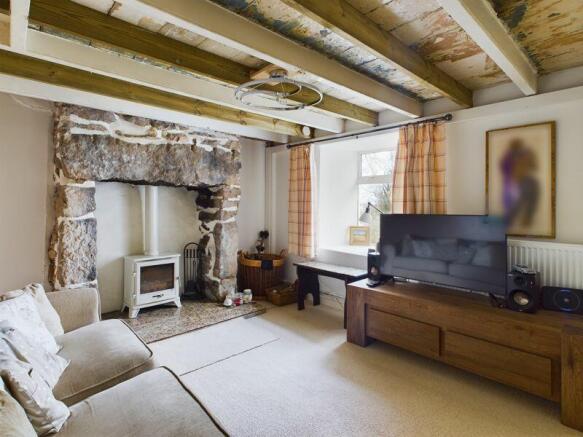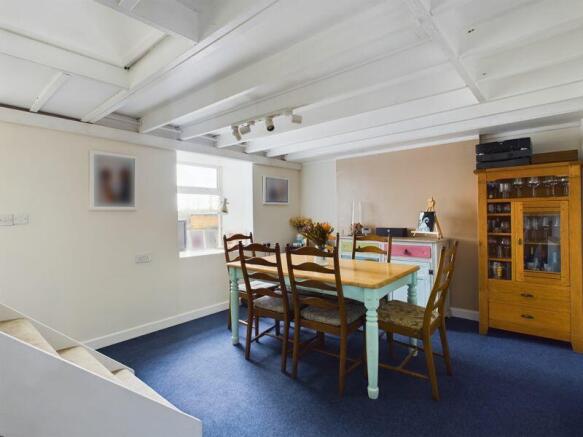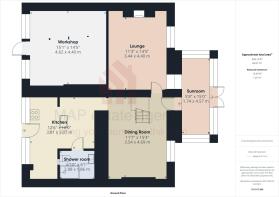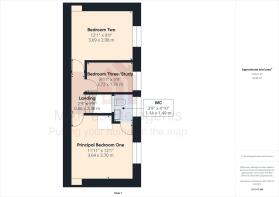
Carharrack - Renovated character cottage with rural outlook

- PROPERTY TYPE
Terraced
- BEDROOMS
3
- BATHROOMS
1
- SIZE
Ask agent
- TENUREDescribes how you own a property. There are different types of tenure - freehold, leasehold, and commonhold.Read more about tenure in our glossary page.
Freehold
Key features
- Character double fronted cottage, rural outlook
- Extensively renovated and modernised
- Three bedrooms (principal en-suite WC)
- Lounge with multi-fuel stove
- Dining room with beamed ceiling
- Sun lounge to front
- Remodelled kitchen and bathroom
- Airsource heating and solar panels
- Attractive garden to front
- Rear courtyard and workshop
Description
Benefiting from three bedrooms with the principal bedroom having an en-suite WC the third bedroom is ideal for use as a home office if required.
The sun room to the front has an outlook over the garden towards Trevince woods, the lounge focuses on a floor to ceiling stone fireplace housing a multi-fuel stove and both the lounge and separate dining room feature open beam ceilings.
The kitchen has been remodelled with a range of contemporary style units and there is a re-styled shower room.
As part of the upgrading air-source heating has been installed complemented by owned solar panels and there is uPVC double glazing.
To the front the enclosed, mainly lawned garden, features apple trees and a patio whilst to the rear is an enclosed courtyard with access to an extensive workshop. There is the potential to create parking to the rear, subject to any necessary consent.
Situated on the fringe of the village the cottage is within a short, virtually level walk of the village centre. Carharrack is conveniently located for access to the City of Truro and the south coast university town of Falmouth. The nearby major town of Redruth is less than three miles away.
Redruth offers an eclectic mix of local and national shopping outlets, schooling for all ages and a mainline railway station with direct links to London Paddington and the North of England. Access to the A30 trunk road will be found within three miles and the North coast village of Portreath, noted for its sandy beach and active harbour, is within seven miles.
In summary, a most attractive property which requires a closer inspection to be fully appreciated and viewing our interactive virtual tour is strongly recommended prior to arranging a viewing.
ACCOMODATION COMPRISES
uPVC double glazed double doors open to:-
SUN ROOM
15' 0'' x 5' 8'' (4.57m x 1.73m)
With uPVC double glazed windows on three sides set on dwarf walling and enjoying a rural outlook. One wall with exposed stone and radiator. uPVC double glazed door to:-
DINING ROOM
15' 4'' x 11' 7'' (4.67m x 3.53m)
With uPVC double glazed window to the front. Open beam ceiling, turning staircase to first floor and radiator. Doorway through to kitchen and door to:-
LOUNGE
14' 5'' x 11' 3'' (4.39m x 3.43m)
Two uPVC double glazed windows to the front. Focusing on a floor to ceiling granite lintel fireplace with polished granite hearth housing a multi-fuel stove. Open beam ceiling and radiator.
KITCHEN
12' 6'' x 10' 0'' (3.81m x 3.05m) L-shaped, maximum measurements
With two uPVC double glazed windows to the rear and uPVC double glazed door to rear. Re-fitted with a light grey contemporary style range of units having adjoining roll top edge working surfaces and incorporating an inset stainless steel one and a half bowl sink unit with mixer tap. Built in eye level CDA double oven with adjacent inset CDA ceramic hob, space and plumbing for dishwasher and automatic washing machine. Part ceramic tiling to floor with the remainder of the kitchen being finished with wood effect cushion vinyl flooring. Radiator. Door to:-
SHOWER ROOM
Re-styled with a close coupled WC, vanity wash hand basin with storage beneath and illuminated mirror over and focusing on an over sized shower enclosure with electric shower. Part tiled walls with the remainder featuring shower paneling. Radiator.
FIRST FLOOR LANDING
Central landing having a Positive Input Ventilation system installed that improves indoor air quality. Panel doors opening off to:-
PRINCIPAL BEDROOM ONE
12' 1'' x 11' 11'' (3.68m x 3.63m)
uPVC double glazed window to front, enjoying rural outlook. Recessed shelved storage. Radiator, access to loft space. Door to:-
EN-SUITE WC
uPVC double glazed window to the front. Contemporary suite consiting of vanity wash hand basin with mixer tap and featuring mirror over, close coupled WC and radiator.
BEDROOM TWO
12' 1'' x 9' 9'' (3.68m x 2.97m)
uPVC double glazed window to the front with a rural outlook. Recessed shelved storage, radiator and access to loft space.
BEDROOM THREE/STUDY
8' 11'' x 5' 9'' (2.72m x 1.75m)
uPVC double glazed window to front. Again featuring a rural outlook. This room is ideal for use as a home office if required. Radiator.
OUTSIDE FRONT
To the front of the property there is a generous enclosed garden which is largely lawned featuring a range of mature shrubs with specimen apple trees. There is a paved patio and a 10' x 6' aluminium framed greenhouse. There is the potential to create parking space, subject to the necessary consents.
REAR
To the rear there is an enclosed courtyard style garden with storage and the potential to create parking subject to any necessary consent.
WORKSHOP
Attached to the rear of the cottage with two single glazed windows and having power and light connected.
AGENTS NOTE
Please be advised the property is band 'A' for council tax.
SERVICES
Mains electric, mains water (metered) and mains drainage.
DIRECTIONS
From Redruth railway station proceed down the hill turning left at the first set of traffic lights, at the next set traffic lights bear slight left heading towards Falmouth. On entering the village of Lanner after passing a fuel station on the right hand side take the next turning left heading towards Trevarth and Carharrick and after passing through the hamelt of Trevarth, Foxes row is on the left hand side just prior to a road junction and number three will be identified by a for sale board.
If using what three words Envelope.called.composts
Brochures
Property BrochureFull Details- COUNCIL TAXA payment made to your local authority in order to pay for local services like schools, libraries, and refuse collection. The amount you pay depends on the value of the property.Read more about council Tax in our glossary page.
- Band: A
- PARKINGDetails of how and where vehicles can be parked, and any associated costs.Read more about parking in our glossary page.
- Yes
- GARDENA property has access to an outdoor space, which could be private or shared.
- Yes
- ACCESSIBILITYHow a property has been adapted to meet the needs of vulnerable or disabled individuals.Read more about accessibility in our glossary page.
- Ask agent
Carharrack - Renovated character cottage with rural outlook
Add an important place to see how long it'd take to get there from our property listings.
__mins driving to your place
Get an instant, personalised result:
- Show sellers you’re serious
- Secure viewings faster with agents
- No impact on your credit score
Your mortgage
Notes
Staying secure when looking for property
Ensure you're up to date with our latest advice on how to avoid fraud or scams when looking for property online.
Visit our security centre to find out moreDisclaimer - Property reference 12551191. The information displayed about this property comprises a property advertisement. Rightmove.co.uk makes no warranty as to the accuracy or completeness of the advertisement or any linked or associated information, and Rightmove has no control over the content. This property advertisement does not constitute property particulars. The information is provided and maintained by MAP Estate Agents, Barncoose. Please contact the selling agent or developer directly to obtain any information which may be available under the terms of The Energy Performance of Buildings (Certificates and Inspections) (England and Wales) Regulations 2007 or the Home Report if in relation to a residential property in Scotland.
*This is the average speed from the provider with the fastest broadband package available at this postcode. The average speed displayed is based on the download speeds of at least 50% of customers at peak time (8pm to 10pm). Fibre/cable services at the postcode are subject to availability and may differ between properties within a postcode. Speeds can be affected by a range of technical and environmental factors. The speed at the property may be lower than that listed above. You can check the estimated speed and confirm availability to a property prior to purchasing on the broadband provider's website. Providers may increase charges. The information is provided and maintained by Decision Technologies Limited. **This is indicative only and based on a 2-person household with multiple devices and simultaneous usage. Broadband performance is affected by multiple factors including number of occupants and devices, simultaneous usage, router range etc. For more information speak to your broadband provider.
Map data ©OpenStreetMap contributors.
