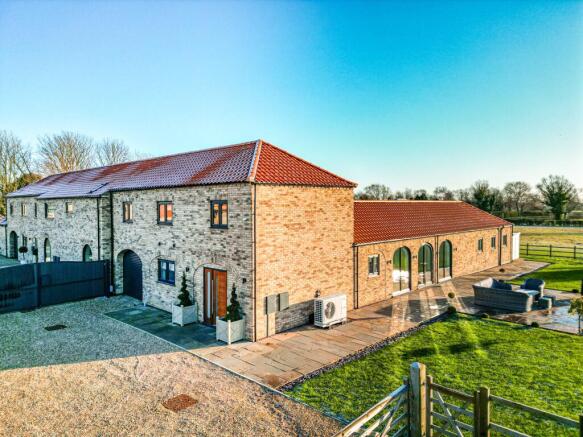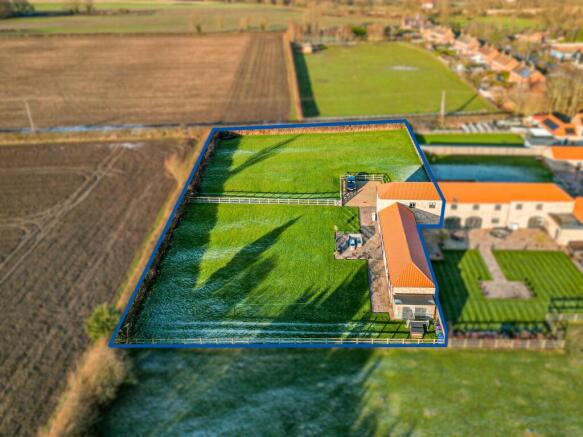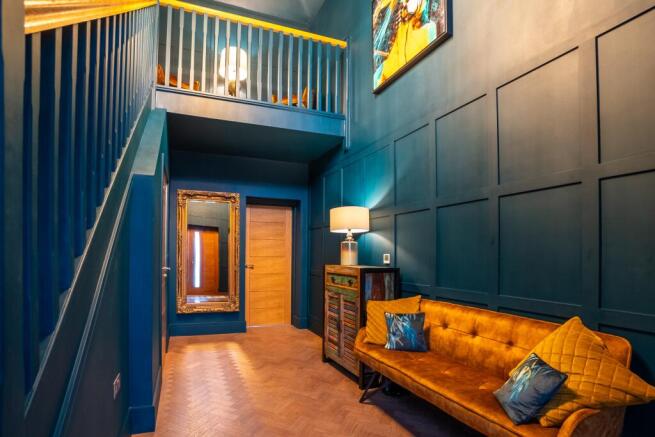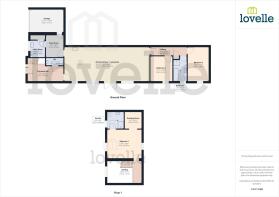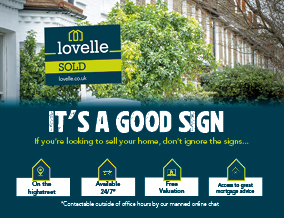
Thornton Hill, North Owersby, LN8

- PROPERTY TYPE
Barn Conversion
- BEDROOMS
3
- BATHROOMS
2
- SIZE
Ask agent
- TENUREDescribes how you own a property. There are different types of tenure - freehold, leasehold, and commonhold.Read more about tenure in our glossary page.
Freehold
Key features
- Exceptional Barn Style Home
- Finished to a High Specification
- Approximately 1 Acre Plot (STS)
- Entrance Hall, WC, Boot Room, Utility
- Stunning Open Plan Kitchen, Dining, Living
- Master Bedroom, Dressing Room & Ensuite
- 2 Further Bedrooms & Bathroom
- Electric Gated Driveway & Integral Garage
- Underfloor Heating to Ground Floor
- NO ONWARD CHAIN
Description
Situation
North Owersby, Market Rasen a rural farming village in the civil parish of Owersby on the edge of the breath-taking Lincolnshire Wolds, an area of outstanding natural beauty. The property is adjacent to the Kingerby Beck Meadows Nature Reserve, offering a serene and scenic environment perfect for nature enthusiasts and those seeking tranquillity. The property is also within the catchment area for Caistor Grammar School.
Entrance Hall
2.21m x 5.05m (7'3" x 16'7")
A welcoming space featuring a composite front entrance door, elegant Karndean flooring, and stylish panelling along the walls and staircase, setting the tone for the home.
WC / Cloakroom
1.04m x 2.43m (3'5" x 8'0")
A convenient cloakroom with a modern low-level WC, vanity hand wash basin with tiled splashback, and durable Karndean flooring for a polished finish.
Kitchen, Dining, Living Room
4.97m x 12.09m (16'4" x 39'8")
A stunning open-plan area boasting high-quality fitted wall and base units, complemented by a central island. Equipped with two electric ovens, a 4 ring hob with built in extractor, and an integrated dishwasher, fridge, freezer, and a 16 bottle wine cooler. The space is enhanced by two double-glazed side windows and French doors opening onto the garden, creating a light and airy atmosphere perfect for entertaining.
Boot Room
3.14m x 2.76m (10'4" x 9'1")
Practical and stylish, featuring fitted storage and Karndean flooring, ideal for keeping things organized.
Utility Room
2.34m x 2.09m (7'8" x 6'10")
A functional space with fitted wall and base units, a sink unit, and provisions for a washing machine and tumble dryer. Includes a storage cupboard, Karndean flooring, and a double-glazed front-facing window.
Inner Hall
1m x 5.21m (3'3" x 17'1")
Features Karndean flooring and a built-in storage cupboard, seamlessly connecting key areas of the home.
Bedroom 2
4.97m x 3.05m (16'4" x 10'0")
A spacious double bedroom with a side-facing double-glazed window and fitted wardrobes, offering ample storage.
Bedroom 3
3.68m x 3.16m (12'1" x 10'4")
Another generously sized double bedroom with fitted wardrobes and a side-facing double-glazed window.
Bathroom
3.67m x 2m (12'0" x 6'7")
Luxuriously designed with a four-piece suite, including a freestanding bath, shower cubicle, vanity hand wash basin, and low-level WC. Fully tiled walls and flooring, a heated towel rail, and a side-facing double-glazed window complete the space.
Landing
3.31m x 1.41m (10'10" x 4'8")
An elegant landing area with panelled walls and a front-facing double-glazed window, adding character and charm.
Bedroom 1
4.2m x 4.95m (13'9" x 16'3")
A light-filled master bedroom with dual-aspect double-glazed windows to the front and rear, complemented by a radiator for comfort.
Dressing Room
2.43m x 2.63m (8'0" x 8'8")
off the master bedroom, this well-appointed dressing room includes a double-glazed rear-facing window and a range of fitted furniture for organized storage.
Ensuite
2.52m x 2.48m (8'3" x 8'2")
A sleek three-piece suite with a shower cubicle, vanity hand wash basin, and low-level WC. Fully tiled walls and flooring, a heated towel rail, and a front-facing double-glazed window add to its contemporary appeal.
Gardens
Set within a generous 1-acre plot (sts), the beautifully landscaped gardens are mostly laid to lawn, featuring paved patio areas ideal for outdoor dining and relaxation.
Garage
3.35m x 5.11m (11'0" x 16'9")
A secure garage with an electric roller door, power, and lighting, offering ample space for vehicles or storage. The current Owners have had drawings done to convert this space into a 4th bedroom with drawings for a triple garage to be built on the driveway under permitted planning.
Gated Driveway
An impressive electric-gated gravel driveway provides ample off-road parking for multiple vehicles, ensuring both security and convenience.
Services
Mains Electricity, Water, Air Source Heating (underfloor heating to ground floor, radiators to first floor) and Klargester septic tank system.
Agents Notes
These particulars are for guidance only. Lovelle Estate Agency, their clients and any joint agents give notice that:- They have no authority to give or make representation/warranties regarding the property, or comment on the SERVICES, TENURE and RIGHT OF WAY of any property.
These particulars do not form part of any contract and must not be relied upon as statements or representation of fact. All measurements/areas are approximate. The particulars including photographs and plans are for guidance only and are not necessarily comprehensive.
Next Steps
Successful buyers will be required to complete anti-money laundering checks. Our partner, Lifetime Legal Limited, will carry out the initial checks on our behalf. The current non-refundable cost is £60 inc. VAT per offer. You’ll need to pay this to Lifetime Legal and complete all checks before we can issue a memorandum of sale. The cost includes obtaining relevant data and any manual checks and monitoring which might be required, and includes a range of benefits. Lovelle Estate Agency will receive some of the fee taken by Lifetime Legal to compensate for its role in providing these checks.
Brochures
Brochure- COUNCIL TAXA payment made to your local authority in order to pay for local services like schools, libraries, and refuse collection. The amount you pay depends on the value of the property.Read more about council Tax in our glossary page.
- Band: D
- PARKINGDetails of how and where vehicles can be parked, and any associated costs.Read more about parking in our glossary page.
- Garage
- GARDENA property has access to an outdoor space, which could be private or shared.
- Private garden
- ACCESSIBILITYHow a property has been adapted to meet the needs of vulnerable or disabled individuals.Read more about accessibility in our glossary page.
- Ask agent
Thornton Hill, North Owersby, LN8
Add an important place to see how long it'd take to get there from our property listings.
__mins driving to your place
Your mortgage
Notes
Staying secure when looking for property
Ensure you're up to date with our latest advice on how to avoid fraud or scams when looking for property online.
Visit our security centre to find out moreDisclaimer - Property reference P732. The information displayed about this property comprises a property advertisement. Rightmove.co.uk makes no warranty as to the accuracy or completeness of the advertisement or any linked or associated information, and Rightmove has no control over the content. This property advertisement does not constitute property particulars. The information is provided and maintained by Lovelle Estate Agency, Market Rasen. Please contact the selling agent or developer directly to obtain any information which may be available under the terms of The Energy Performance of Buildings (Certificates and Inspections) (England and Wales) Regulations 2007 or the Home Report if in relation to a residential property in Scotland.
*This is the average speed from the provider with the fastest broadband package available at this postcode. The average speed displayed is based on the download speeds of at least 50% of customers at peak time (8pm to 10pm). Fibre/cable services at the postcode are subject to availability and may differ between properties within a postcode. Speeds can be affected by a range of technical and environmental factors. The speed at the property may be lower than that listed above. You can check the estimated speed and confirm availability to a property prior to purchasing on the broadband provider's website. Providers may increase charges. The information is provided and maintained by Decision Technologies Limited. **This is indicative only and based on a 2-person household with multiple devices and simultaneous usage. Broadband performance is affected by multiple factors including number of occupants and devices, simultaneous usage, router range etc. For more information speak to your broadband provider.
Map data ©OpenStreetMap contributors.
