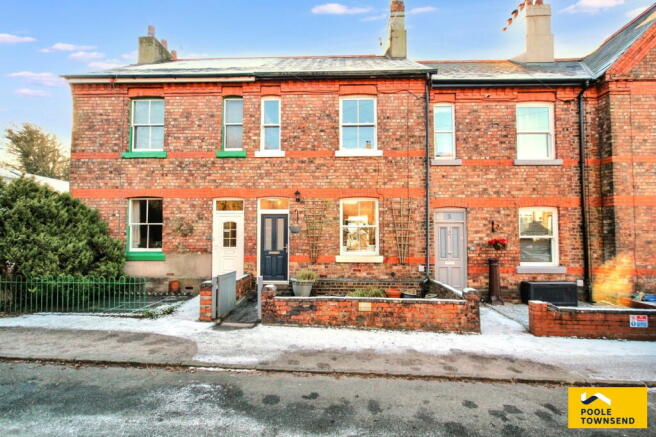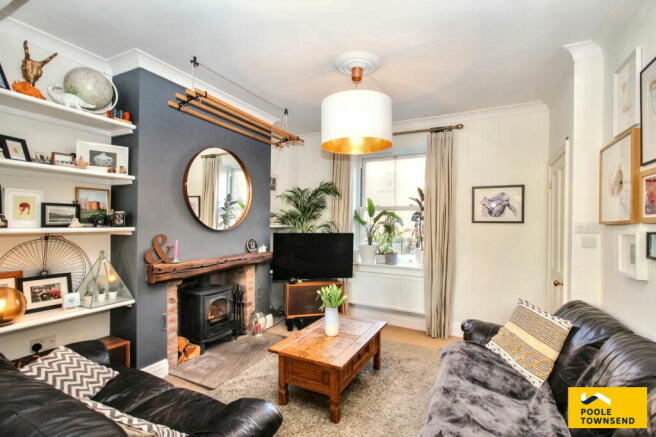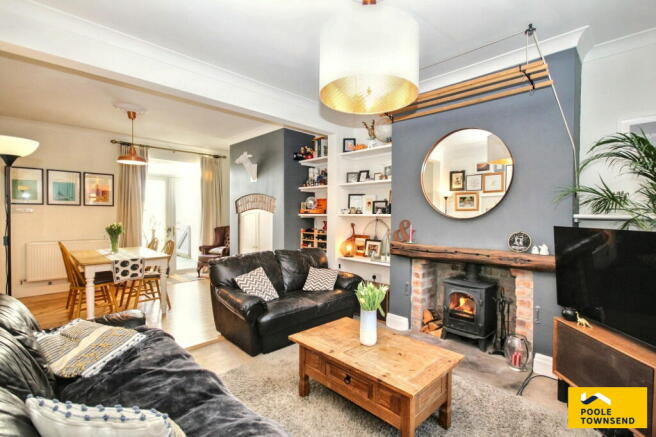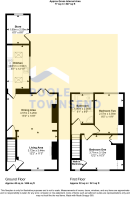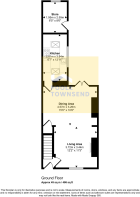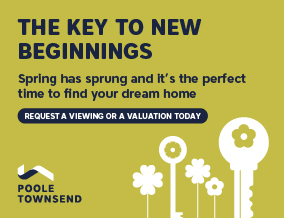
Hill Place, Oxenholme

- PROPERTY TYPE
Terraced
- BEDROOMS
2
- BATHROOMS
1
- SIZE
Ask agent
- TENUREDescribes how you own a property. There are different types of tenure - freehold, leasehold, and commonhold.Read more about tenure in our glossary page.
Freehold
Key features
- Impressively Spacious Terraced Home
- Stunning Modern Living Space
- Neutral Kitchen with Ample Storage
- Two Double Bedrooms
- Contemporary Bathroom Suite
- Low Maintenance Rear Yard
- Ideal First Time Buy
- Excellent Location for Transport Links
- Council Tax Band: C
- EPC Rating: TBC
Description
Nestled away from the main road in the heart of Oxenholme, this impressive railway cottage seamlessly combines historic charm with modern sophistication. Lovingly upgraded throughout, the home retains its original brickwork while showcasing stylish design and thoughtful features. The cosy living area, complete with a wood-burning stove, leads to a spacious dining room offering clever storage beneath the stairs and a concealed workspace within the original chimney breast wall. A contemporary kitchen and bathroom provide modern comfort, while two generously sized double bedrooms with fitted storage complete the interior. Outside, the property boasts a private decked seating area with access to a store room and a large garden, perfect for relaxation or entertaining. Conveniently located near Oxenholme train station and local amenities, this exceptional home must be viewed to be fully appreciated.
Directions
For Satnav users enter: LA9 7HB
For what3words app users enter: among.door.random
Location
Centrally located in Oxenholme, this property offers a quiet and peaceful setting, set back from the main road. It is just a short walk from Oxenholme train station, which provides convenient local connections to Windermere as well as mainline commuter links to Lancaster, Manchester, and London. Additionally, a short drive will take you to the Asda superstore, Westmorland General Hospital, and the town centre, which boasts a wide range of amenities.
Description
Stepping through the front door, you are welcomed into an inviting entrance vestibule featuring an original tiled floor that exudes character and charm. Directly ahead, a staircase leads to the first floor, while a door to the right opens into the cosy living room.
Centred around a charming wood-burning stove, the living room offers a cosy and relaxing retreat. This inviting space flows effortlessly into a spacious formal dining area, which features a practical under-stairs storage cupboard and a cleverly concealed workstation tucked behind double doors within the chimney breast wall. The dining area seamlessly connects to the adjoining kitchen and extends to the outdoor decked seating area through glazed patio doors, creating a versatile and welcoming space perfect for both everyday living and entertaining.
Flooded with natural sunlight from two Velux roof lights set into a vaulted ceiling, the kitchen is both stylish and functional. It boasts a range of light cream storage cupboards paired with a solid three-sided woodblock worktop, offering generous preparation space. A classic Belfast sink is seamlessly integrated into the worktop, alongside a Leisure Cuisinemaster, featuring a five-burner gas hob, an electric hotplate, twin ovens, a grill, and a warming drawer. The kitchen also includes an integrated dishwasher, space for an upright fridge freezer, and plumbing for a washing machine and dryer.
Upstairs, a landing leads to two generously sized double bedrooms and a modern shower room. A large loft hatch with a drop-down ladder provides convenient access to the loft, adding valuable storage space. The master bedroom is an elegantly styled double room, thoughtfully designed with fitted wardrobes on either side of the chimney breast wall. Adding to its appeal, the room features access to a walk-in wardrobe, complete with a frosted double-glazed window. The second bedroom is a generously sized double room that enjoys views over the rear garden. This bright and welcoming space features a fitted wardrobe for convenient storage and ample room for freestanding drawers. Finally, the bathroom is a true indulgence, featuring a luxurious four-piece suite. It includes a beautiful claw-foot bath with a handheld shower, as well as a separate enclosure with both wall-mounted and rainfall shower attachments. The suite is completed with a WC and a pedestal wash hand basin.
Outside, to the front of the property, there is an enclosed forecourt, providing a charming space for potted plants and a welcoming entrance. To the rear, a decked seating area offers a perfect spot for outdoor relaxation, with access to a practical garden store that is equipped with electric light, power, and water. Gated access leads to a spacious garden with raised beds, offering the opportunity for buyers to cultivate their own plants or vegetables. Alternatively, the garden could be customised to create private parking, providing flexibility to suit individual needs.
Tenure
Freehold.
Services
Mains gas, electric and water.
Brochures
Brochure 1- COUNCIL TAXA payment made to your local authority in order to pay for local services like schools, libraries, and refuse collection. The amount you pay depends on the value of the property.Read more about council Tax in our glossary page.
- Band: C
- PARKINGDetails of how and where vehicles can be parked, and any associated costs.Read more about parking in our glossary page.
- On street
- GARDENA property has access to an outdoor space, which could be private or shared.
- Private garden
- ACCESSIBILITYHow a property has been adapted to meet the needs of vulnerable or disabled individuals.Read more about accessibility in our glossary page.
- Ask agent
Hill Place, Oxenholme
Add an important place to see how long it'd take to get there from our property listings.
__mins driving to your place
Get an instant, personalised result:
- Show sellers you’re serious
- Secure viewings faster with agents
- No impact on your credit score
Your mortgage
Notes
Staying secure when looking for property
Ensure you're up to date with our latest advice on how to avoid fraud or scams when looking for property online.
Visit our security centre to find out moreDisclaimer - Property reference S1179083. The information displayed about this property comprises a property advertisement. Rightmove.co.uk makes no warranty as to the accuracy or completeness of the advertisement or any linked or associated information, and Rightmove has no control over the content. This property advertisement does not constitute property particulars. The information is provided and maintained by Poole Townsend, Kendal. Please contact the selling agent or developer directly to obtain any information which may be available under the terms of The Energy Performance of Buildings (Certificates and Inspections) (England and Wales) Regulations 2007 or the Home Report if in relation to a residential property in Scotland.
*This is the average speed from the provider with the fastest broadband package available at this postcode. The average speed displayed is based on the download speeds of at least 50% of customers at peak time (8pm to 10pm). Fibre/cable services at the postcode are subject to availability and may differ between properties within a postcode. Speeds can be affected by a range of technical and environmental factors. The speed at the property may be lower than that listed above. You can check the estimated speed and confirm availability to a property prior to purchasing on the broadband provider's website. Providers may increase charges. The information is provided and maintained by Decision Technologies Limited. **This is indicative only and based on a 2-person household with multiple devices and simultaneous usage. Broadband performance is affected by multiple factors including number of occupants and devices, simultaneous usage, router range etc. For more information speak to your broadband provider.
Map data ©OpenStreetMap contributors.
