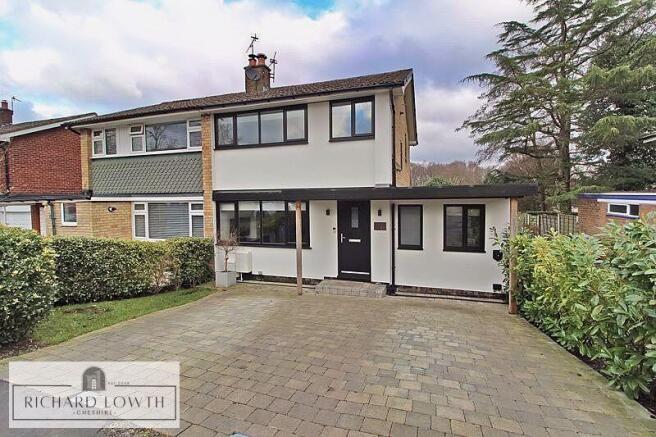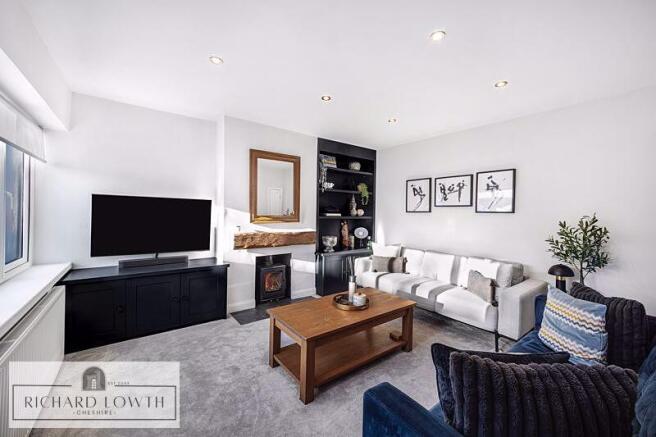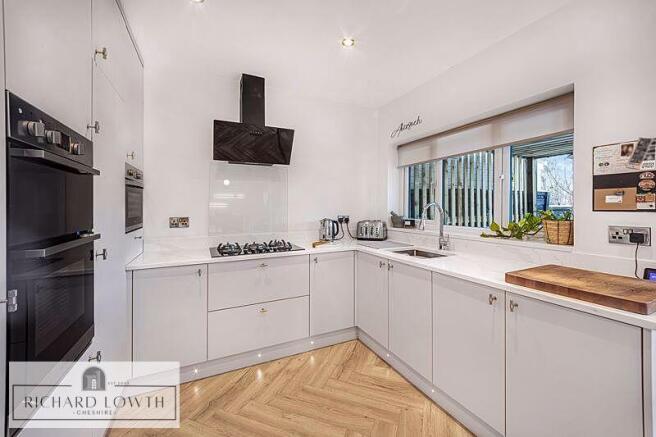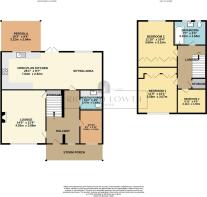Deva Close, Poynton

- PROPERTY TYPE
Semi-Detached
- BEDROOMS
3
- BATHROOMS
1
- SIZE
Ask agent
- TENUREDescribes how you own a property. There are different types of tenure - freehold, leasehold, and commonhold.Read more about tenure in our glossary page.
Freehold
Key features
- Immaculately presented 3 bedroom semi detached family home
- Meticulously modernised with incredible attention to detail
- Creating a 'turnkey' home ready to move into & enjoy
- Beautiful lounge with bespoke, handcrafted cabinets & feature multi-fuel burner
- Herringbone flooring throughout
- Brand new windows, rewire & new plumbing system
- Stylish bathroom with feature black finishes
- Private, tranquil garden with open rear aspect
- Close to railway station & local amenities
- Secure, block paved driveway + landscaped rear garden with feature pergola and outdoor kitchen
Description
As you approach the property, there is awelcoming storm porch with oak beam and detailed ceiling cladding. As you enterthe hallway, you are greeted with Herringbone flooring which then continues toflow to the majority of the ground floor areas. To the left of the hallway asyou enter, there is a cosy lounge which features multi-fuel burner and showcasesbespoke carpentry with alcove fitted units to either side, painted in Farrowand Ball Railings. Leading off the hallway, there is a dedicated study which is theperfect space for working from home and a glamorous downstairs wc/utility area.The heart of this home is the open-plan dining kitchen, a high-quality space,with quartz worktops, integrated appliances and a charming additional sittingarea and benefits from double doors leading out onto the landscaped deckingarea and outdoor kitchen.
Leading from the landing, there is beautifullycrafted oak handrail and spindles which beautifully complements the internaldoors. To the front of the home, the third bedroom and principle bedroom can befound, bedroom one benefiting from quality fitted wardrobes. Bedroom two ispositioned to the rear and also benefits from quality fitted wardrobes. Theluxurious bathroom/wc features black fittings creating a sleek and stylishsanctuary. There is also loft access which has electricity, is boarded and insulated.
Outside and to the front, there is a recentlyrelaid block paved secure driveway for 2 cars with electric supply for a car chargingport. To the rear, there is a beautifully landscaped garden with decking areaand 10' 3" x 9' 4" pergola which is the perfect area to enjoy allyear round and outdoor kitchen with hot and cold water supply. Open rear aspectoverlooking fields offers privacy and tranquillity
Benefiting from brand new windows, a fullrewire with premium sockets & fittings and new plumbing system, this property really does offer it all.Contact us today to arrange your own personal viewing.
ACCOMMODATIONCOMPRISES:
GROUND FLOOR
Storm Porch
Entrance Hall 14' 1" x 7' 1" (4.29m x 2.16m)
Lounge 14' 0" x 12' 9" (4.26m x 3.88m)
Study 8' 6" x 4' 10" (2.59m x 1.47m)
Washroom/WC with Utility Area 4' 10"x 4' 9" (1.47m x 1.45m)
Open Plan Dining Kitchen with AdditionalSitting Area 25' 1" x 9' 7" (7.64m x 2.92m)
FIRST FLOOR
Landing 8' 0" x 6' 0" (2.44m x1.83m)
Bedroom One (Front) with wardrobes 11' 9" x 10' 1" (3.58m x 3.07m)
Bedroom Two (Rear) with wardrobes 11' 10" x 10'4" (3.60m x 3.15m)
Bedroom Three (Front) 6' 11" x 5'5" (2.11m x 1.65m)
Storage
Stylish Bathroom/WC 7' 7" x 5'5" (2.31m x 1.65m)
OUTSIDE
Block Paved Secure Driveway
Landscaped Rear Garden
Decking Area with Outdoor Kitchen with hot& cold water supply
Pergola 10' 3" x 9' 4" (3.12mx 2.84m)
FURTHER INFORMATION:
EPC: TBC
TENURE: Freehold
COUNCIL TAX BAND: C
Square Footage: 950sq ft
Brochures
Property BrochureFull Details- COUNCIL TAXA payment made to your local authority in order to pay for local services like schools, libraries, and refuse collection. The amount you pay depends on the value of the property.Read more about council Tax in our glossary page.
- Band: C
- PARKINGDetails of how and where vehicles can be parked, and any associated costs.Read more about parking in our glossary page.
- Yes
- GARDENA property has access to an outdoor space, which could be private or shared.
- Yes
- ACCESSIBILITYHow a property has been adapted to meet the needs of vulnerable or disabled individuals.Read more about accessibility in our glossary page.
- Ask agent
Energy performance certificate - ask agent
Deva Close, Poynton
Add an important place to see how long it'd take to get there from our property listings.
__mins driving to your place
Your mortgage
Notes
Staying secure when looking for property
Ensure you're up to date with our latest advice on how to avoid fraud or scams when looking for property online.
Visit our security centre to find out moreDisclaimer - Property reference 10975481. The information displayed about this property comprises a property advertisement. Rightmove.co.uk makes no warranty as to the accuracy or completeness of the advertisement or any linked or associated information, and Rightmove has no control over the content. This property advertisement does not constitute property particulars. The information is provided and maintained by Richard Lowth & Co, Poynton. Please contact the selling agent or developer directly to obtain any information which may be available under the terms of The Energy Performance of Buildings (Certificates and Inspections) (England and Wales) Regulations 2007 or the Home Report if in relation to a residential property in Scotland.
*This is the average speed from the provider with the fastest broadband package available at this postcode. The average speed displayed is based on the download speeds of at least 50% of customers at peak time (8pm to 10pm). Fibre/cable services at the postcode are subject to availability and may differ between properties within a postcode. Speeds can be affected by a range of technical and environmental factors. The speed at the property may be lower than that listed above. You can check the estimated speed and confirm availability to a property prior to purchasing on the broadband provider's website. Providers may increase charges. The information is provided and maintained by Decision Technologies Limited. **This is indicative only and based on a 2-person household with multiple devices and simultaneous usage. Broadband performance is affected by multiple factors including number of occupants and devices, simultaneous usage, router range etc. For more information speak to your broadband provider.
Map data ©OpenStreetMap contributors.







