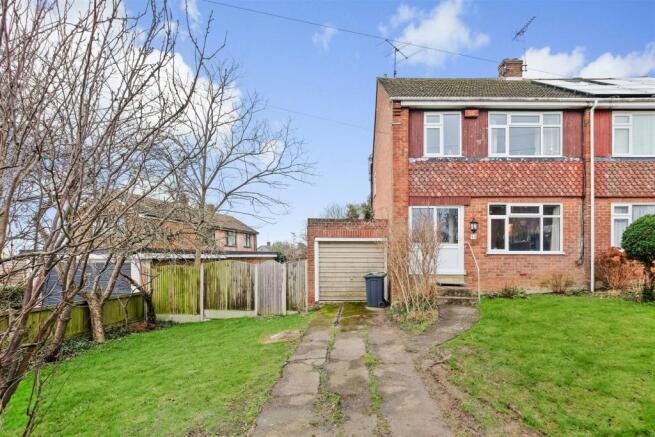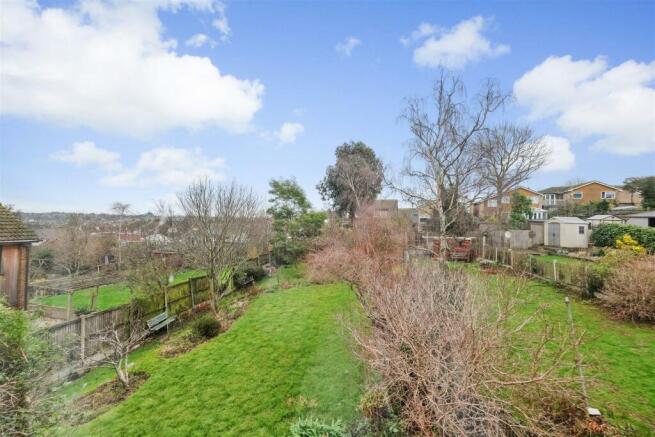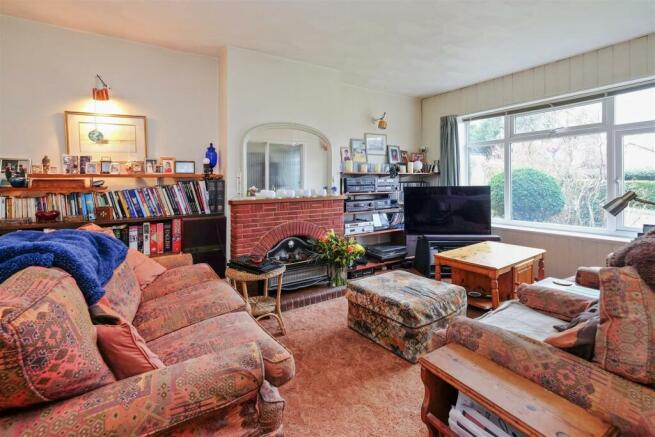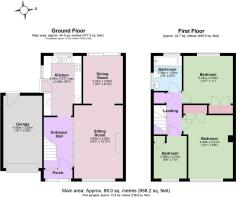
Borstal Hill, Whitstable

- PROPERTY TYPE
Semi-Detached
- BEDROOMS
3
- BATHROOMS
1
- SIZE
Ask agent
- TENUREDescribes how you own a property. There are different types of tenure - freehold, leasehold, and commonhold.Read more about tenure in our glossary page.
Freehold
Key features
- Generous Plot With Potential To Extend (STPP)
- Treasured Family Home
- Would Now Benefit From A Programme Of Refurbishment
- 3 Bedrooms; 2 Double & 1 Single
- Spacious Dual Aspect Sitting Room/Diner
- Vibrant Whitstable Town Centre Approx 10-15 Minutes On Foot
- Bus Services To Canterbury Available On Borstal Hill (A Few Minutes' Walk)
- Picturesque Seafront & Coastal Walks (0.7 Miles On Foot)
- EPC Rating : D
- Council Tax Band : C
Description
Sitting on a generous plot, there is ample space to extend if desired (subject to PP) and the large garden is a wonderful ‘playing field’ or blank canvas for a keen gardener and offers sufficient space for those of us wishing to cultivate ‘The Good Life’ and create a kitchen garden.
An enclosed porch leads to a good size entrance hall, dual aspect sitting/dining room with large picture window to the front ensuring the room is flooded with natural light and patio doors to the rear garden, the kitchen also overlooks the rear garden and completes the ground floor. Upstairs are two double bedrooms, a single bedroom and dual aspect bathroom.
The front garden is plenty big enough to create additional off-road parking.
This is a fabulous opportunity to acquire a home in vibrant Whitstable, a thriving and charming coastal town.
Entrance Porch - Upvc double glazed patio doors and fixed Upvc panel with letter box. Light. Tiled floor.
Entrance Hall - 3.53m x 1.98m max (11'7 x 6'6 max ) - Upvc double glazed entrance door and obscure glazed panel to the side. Radiator. Obscure glazed panels to the lounge. Built-in cupboard housing consumer unit. Stairs to the first floor.
Sitting Room - 4.95m x 3.30m (16'3 x 10'10) - Upvc double glazed window overlooking the front. Feature brickwork fireplace. Radiator. Television point. Wood panelling to one wall. Three wall light points.
Dining Room - 3.23m x 2.69m (10'7 x 8'10) - Upvc double glazed patio doors to the rear garden. Thermostat control for central heating. Wall panelling to one wall.
Kitchen - 4.04m x 2.57m (13'3 x 8'5) - Upvc double glazed window overlooking the rear garden and Upvc double glazed door and window to the side. Matching range of wall, base and drawer units. Inset 1½ bowl sink unit with mixer tap. Fitted electric double oven. Four ring gas hob with extractor above. Space and plumbing for washing machine. Space for fridge/freezer. Cupboard housing Baxi gas boiler. Serving hatch to the dining room. Inset downlighters. Partially tiled walls. Vinyl flooring.
Landing - Access via fitted ladder to loft with light.
Bedroom 1 - 3.35m x 3.23m (11' x 10'7) - Upvc double glazed window overlooking the rear garden. Radiator. Built-in wardrobe cupboard.
Bedroom 2 - 4.29m x 2.90m (14'1 x 9'6) - Upvc double glazed window overlooking the front. Radiator. Built-in wardrobe cupboard. Part wood panelled walls.
Bedroom 3 - 2.97m x 2.24m (9'9 x 7'4) - Upvc double glazed window to the front. Radiator. Built-in cupboard over the stairwell. Part wood panelled walls.
Bathroom - 2.36m x 1.96m (7'9 x 6'5) - Upvc double glazed obscure windows to the side and rear. Suite comprising bath with screen to side and mains operated shower unit over, pedestal wash hand basin and close coupled WC. Radiator. Pine clad ceiling with inset ceiling light and fan. Combined light and shaver socket.
Rear Garden - Predominantly laid to lawn. Established trees and planting. Timber summerhouse. External lights. External tap. Enclosed with fencing and pedestrian gated access to the front.
Front Garden - Predominantly laid to lawn and concrete driveway. Established trees. Exterior light.
Garage - 4.90m x 2.64m (16'1 x 8'8) - Up and over door to the front. Power and light. Pedestrian door to the rear garden.
Measurements - Measurements are a guide only and should not be relied upon.
Tenure - This property is Freehold
Council Tax Band - Band C: £1,952.69 2024/25
We would suggest that interested parties make their own enquiries.
Location & Amenities - Whitstable is a charming town by the sea with its working harbour and colourful streets of fisherman's cottages.
The High Street and Harbour Street offer a diverse range of boutique shops, café bars and highly regarded restaurants specialising in local seafood.
Prospect Retail Park with a range of retailers including Aldi, M&S Foodhall, Home Bargains, Halfords and Pets at Home is conveniently nearby (0.7 miles).
Estuary View Medical Centre, with a minor ops and minor injury unit, approximately 1 mile.
More extensive shopping and leisure facilities are available in nearby Canterbury (6 miles).
The mainline railway station (1.2 miles) provides frequent services to London Victoria and London St Pancras.
The A299 Thanet Way is easily accessible and provides links to the A2/M2.
Brochures
Borstal Hill, Whitstable- COUNCIL TAXA payment made to your local authority in order to pay for local services like schools, libraries, and refuse collection. The amount you pay depends on the value of the property.Read more about council Tax in our glossary page.
- Band: C
- PARKINGDetails of how and where vehicles can be parked, and any associated costs.Read more about parking in our glossary page.
- Driveway
- GARDENA property has access to an outdoor space, which could be private or shared.
- Yes
- ACCESSIBILITYHow a property has been adapted to meet the needs of vulnerable or disabled individuals.Read more about accessibility in our glossary page.
- Ask agent
Borstal Hill, Whitstable
Add an important place to see how long it'd take to get there from our property listings.
__mins driving to your place
Get an instant, personalised result:
- Show sellers you’re serious
- Secure viewings faster with agents
- No impact on your credit score
Your mortgage
Notes
Staying secure when looking for property
Ensure you're up to date with our latest advice on how to avoid fraud or scams when looking for property online.
Visit our security centre to find out moreDisclaimer - Property reference 33598580. The information displayed about this property comprises a property advertisement. Rightmove.co.uk makes no warranty as to the accuracy or completeness of the advertisement or any linked or associated information, and Rightmove has no control over the content. This property advertisement does not constitute property particulars. The information is provided and maintained by Spiller Brooks Estate Agents, Whitstable. Please contact the selling agent or developer directly to obtain any information which may be available under the terms of The Energy Performance of Buildings (Certificates and Inspections) (England and Wales) Regulations 2007 or the Home Report if in relation to a residential property in Scotland.
*This is the average speed from the provider with the fastest broadband package available at this postcode. The average speed displayed is based on the download speeds of at least 50% of customers at peak time (8pm to 10pm). Fibre/cable services at the postcode are subject to availability and may differ between properties within a postcode. Speeds can be affected by a range of technical and environmental factors. The speed at the property may be lower than that listed above. You can check the estimated speed and confirm availability to a property prior to purchasing on the broadband provider's website. Providers may increase charges. The information is provided and maintained by Decision Technologies Limited. **This is indicative only and based on a 2-person household with multiple devices and simultaneous usage. Broadband performance is affected by multiple factors including number of occupants and devices, simultaneous usage, router range etc. For more information speak to your broadband provider.
Map data ©OpenStreetMap contributors.





