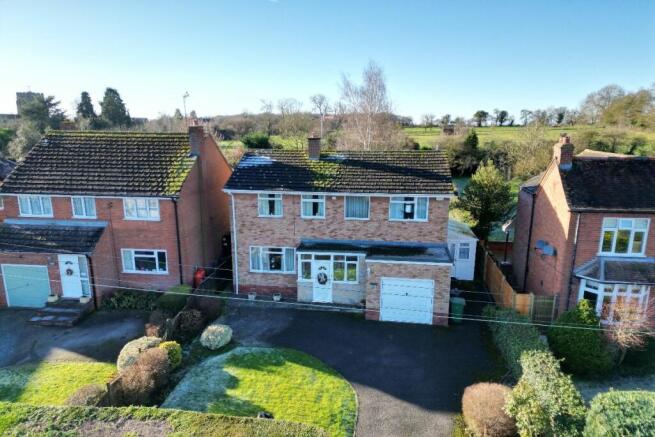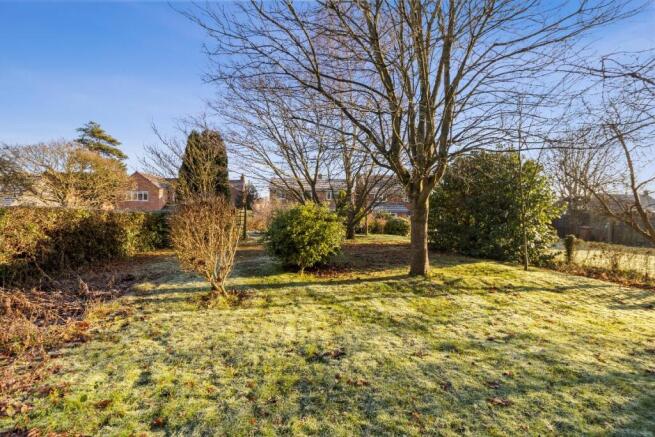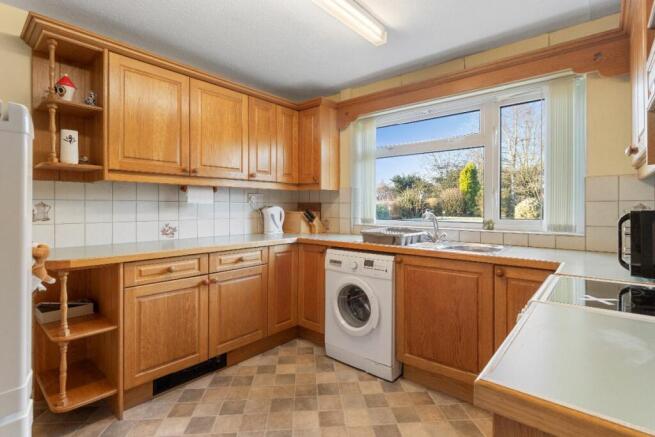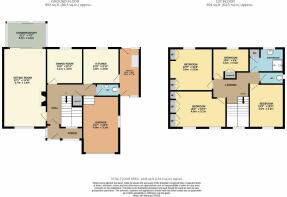Brierley, Church Road, Crowle, Worcester

- PROPERTY TYPE
Detached
- BEDROOMS
4
- BATHROOMS
1
- SIZE
1,646 sq ft
153 sq m
- TENUREDescribes how you own a property. There are different types of tenure - freehold, leasehold, and commonhold.Read more about tenure in our glossary page.
Freehold
Key features
- Four bedroom, detached property
- Sought after village location
- Requires refurbishment
- Potential to extend (subject to planning)
- Extensive rear garden with open fields beyond
- No Onward Chain
Description
LOCATION
Crowle is a charming village, located approximately 6 miles to the north of Worcester city centre. Nestled in the heart of the countryside, it is known for its picturesque setting, with a mix of rural landscapes, traditional homes, and a friendly community atmosphere.
It boasts excellent local amenities, including a primary school, church, village hall, and a lovely village shop with cafe, all of which play a central role in fostering a strong sense of belonging.
Crowle is well connected by road, with easy access to the M5 motorway and excellent rail links to Worcester, Birmingham, and London. The village's tranquil location combined with its proximity to larger towns makes it an attractive option for those seeking a quieter, more rural lifestyle while still being close to urban conveniences.
The area is perfect for nature lovers and outdoor enthusiasts, with numerous walking and cycling routes in the surrounding countryside.
Overall, Crowle offers a serene and welcoming environment, ideal for families, retirees, or anyone looking to enjoy a village lifestyle while still being connected to the broader Worcestershire region.
ACCOMMODATION
ENTRANCE PORCH
Accessed through a UPVC front door, this area provides a practical space to kick off muddy shoes and hang coats, offering both convenience and functionality as you enter the home.
ENTRANCE HALL
An additional secure, glazed wooden front door leads you into a welcoming and spacious hallway, complete with an understairs storage cupboard, electric storage heater, and internal access to the garage.
DOWNSTAIRS WC
Featuring a matching suite with close coupled WC and wall mounted basin. Obscure double glazed window to side aspect and carpeted floor.
LOUNGE
A spacious, light and bright room with double glazed window to the front and patio doors leading to the rear conservatory. With two electric storage heaters and an electric fire with wooden mantelpiece.
DINING ROOM
A formal dining room with double glazed window offering lovely views over the rear garden. Electric storage heater.
KITCHEN
A well-appointed kitchen featuring solid wooden cabinetry, durable laminate work surfaces, and tiled splash backs. The picturesque garden view from the sink provides a charming backdrop while washing up
LEAN TO / UTILITY AREA
Accessible from the kitchen, this versatile timber-built structure offers a highly functional space. It features external doors leading to both the front and rear of the property, enhancing convenience and flexibility.
STAIRS AND LANDING
BEDROOM 1
A generously proportioned room with views overlooking the village at the front. It is thoughtfully designed with a full wall of built-in wardrobes, providing ample storage space.
BEDROOM 2
A tranquil room offering serene views over the gardens and open fields beyond. Featuring fitted wardrobes and drawers.
BEDROOM 3
Another generously sized double bedroom located at the front of the property. It also provides convenient access to the loft.
BEDROOM 4
A cozy yet versatile room, still offering the option to accommodate a double bed if desired. It enjoys a peaceful outlook over the gardens and is enhanced by the convenience of a built-in wardrobe.
SHOWER ROOM
With matching white suite consisting of pedestal sink and walk in shower. Obscured double glazed window to rear aspect, vinyl flooring, heated towel rail and fan heater. Airing cupboard.
SEPARATE WC
White close coupled WC. Obscured double glazed window to side aspect.
EXTERIOR
FRONTAGE
Neatly clipped high hedges provide privacy, complemented by a low-maintenance lawned area. The property also boasts a sweeping tarmac driveway, offering ample space to comfortably accommodate up to three vehicles as well as access to the garage.
GARAGE
A generously proportioned garage with window to side, power and light. Accessed via up and over metal door as well as convenient internal doorway to hallway.
REAR GARDENS
The expansive rear garden is truly the pièce de résistance of this property. West-facing and extending approximately 150 feet in length, it is adorned with an array of mature trees and lush shrubs, creating your own private oasis.
Perfectly suited for children, the garden offers boundless opportunities for imaginative play, from hide-and-seek to carefree adventures, all within the safe confines of this beautiful natural space.
For those who enjoy outdoor relaxation, a charming patio area provides the ideal spot to unwind with a glass of wine while enjoying the bird song.
Additionally, the garden is equipped with two sheds, offering excellent storage for the keen gardener, who may also appreciate the potential for a vegetable plot or simply enjoy pottering around in this peaceful outdoor space.
SERVICES
Mains electric, water and drainage. Any services, systems and appliances listed in this specification have not been tested by us and no guarantee as to their operating ability or efficiency is given.
FREEHOLD - We understand that the property is Freehold, however, these details must be confirmed via your solicitor.
COUNCIL TAX BAND - E Purchasers are advised to confirm this with the local council or via
Whilst Jessava Estates endeavor to ensure that these sales particulars are correct, they do not form part of an offer or any contract and none is to be relied upon as statements of representation or fact. All measurements are approximate and have been taken as a guide to prospective buyers only. If you require clarification on any aspect, please contact us, especially if you are travelling some distance to view. Fixtures and fittings other than those mentioned are to be agreed upon with the seller.
In accordance with The Money Laundering, Terrorist Financing and Transfer of Funds (Information on the Payer) Regulations 2017, by law we must carry out due diligence on all of our clients to confirm their identity. If you have an offer accepted on a property, we will use an electronic verification system alongside obtaining your identity documents. This allows us to verify you from basic details using electronic data; it is not a credit check so, therefore, will have no effect on you or your credit history. A copy of the search will be retained for our records.
Council Tax Band: E
Tenure: Freehold
Brochures
Brochure- COUNCIL TAXA payment made to your local authority in order to pay for local services like schools, libraries, and refuse collection. The amount you pay depends on the value of the property.Read more about council Tax in our glossary page.
- Band: E
- PARKINGDetails of how and where vehicles can be parked, and any associated costs.Read more about parking in our glossary page.
- Garage,Driveway
- GARDENA property has access to an outdoor space, which could be private or shared.
- Enclosed garden,Rear garden
- ACCESSIBILITYHow a property has been adapted to meet the needs of vulnerable or disabled individuals.Read more about accessibility in our glossary page.
- Ask agent
Brierley, Church Road, Crowle, Worcester
Add an important place to see how long it'd take to get there from our property listings.
__mins driving to your place
Get an instant, personalised result:
- Show sellers you’re serious
- Secure viewings faster with agents
- No impact on your credit score
Your mortgage
Notes
Staying secure when looking for property
Ensure you're up to date with our latest advice on how to avoid fraud or scams when looking for property online.
Visit our security centre to find out moreDisclaimer - Property reference RS0183. The information displayed about this property comprises a property advertisement. Rightmove.co.uk makes no warranty as to the accuracy or completeness of the advertisement or any linked or associated information, and Rightmove has no control over the content. This property advertisement does not constitute property particulars. The information is provided and maintained by Jessava Estates, Worcester. Please contact the selling agent or developer directly to obtain any information which may be available under the terms of The Energy Performance of Buildings (Certificates and Inspections) (England and Wales) Regulations 2007 or the Home Report if in relation to a residential property in Scotland.
*This is the average speed from the provider with the fastest broadband package available at this postcode. The average speed displayed is based on the download speeds of at least 50% of customers at peak time (8pm to 10pm). Fibre/cable services at the postcode are subject to availability and may differ between properties within a postcode. Speeds can be affected by a range of technical and environmental factors. The speed at the property may be lower than that listed above. You can check the estimated speed and confirm availability to a property prior to purchasing on the broadband provider's website. Providers may increase charges. The information is provided and maintained by Decision Technologies Limited. **This is indicative only and based on a 2-person household with multiple devices and simultaneous usage. Broadband performance is affected by multiple factors including number of occupants and devices, simultaneous usage, router range etc. For more information speak to your broadband provider.
Map data ©OpenStreetMap contributors.




