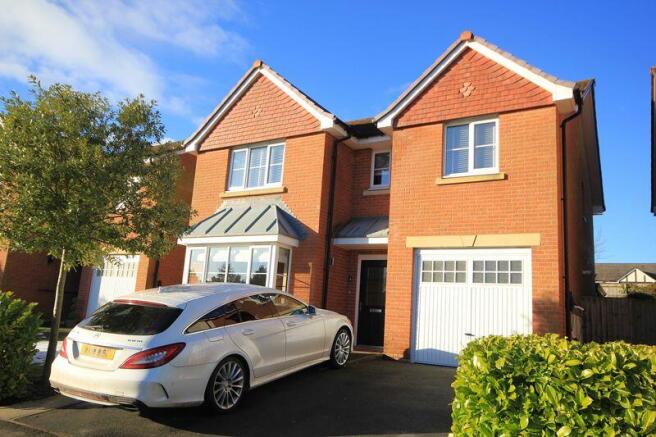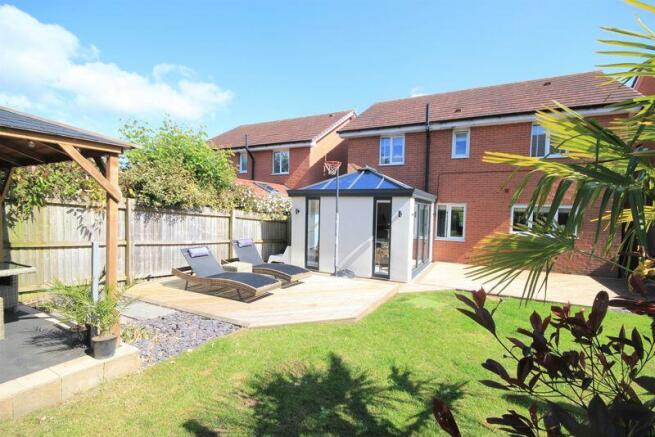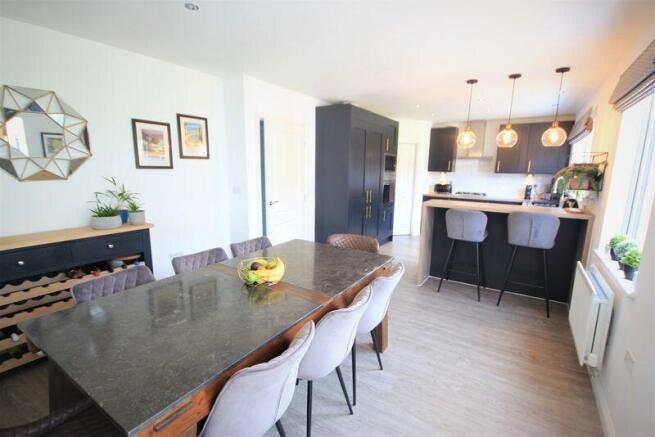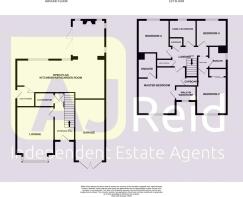Hughes Lane, Malpas

- PROPERTY TYPE
Detached
- BEDROOMS
4
- BATHROOMS
3
- SIZE
Ask agent
- TENUREDescribes how you own a property. There are different types of tenure - freehold, leasehold, and commonhold.Read more about tenure in our glossary page.
Freehold
Key features
- Beautifully Presented Family Home
- Facing Field, With View Of The Church
- 4 Bedrooms (2 En-Suite)
- Lovely Light & Airy Garden Room
- Well Appointed Open Plan Kitchen/Diner
- Catchment Area For Bishop Heber High School
- Within Walking Distance Of Village Shops & Amenities
- Within Walking Distance Of Primary School
- Extremely Well Presented Throughout
- Integral Single Garage
Description
The current owners have also enlarged the house by adding a fabulous garden room with glazed atrium style roof and tri-fold doors that allow the light to flood in - you can even sunbathe on the sofa with the doors open - bliss!
Depenbech Rise is an exclusive development of just 60 properties and an internal inspection of this super family home is strongly recommended. The development is served by footpaths which link to further safe pedestrian walkways leading to fields and open space with fabulous views across rolling countryside. It is located deep in the south Cheshire countryside, just beyond Malpas village centre (just a few minutes walk), which benefits from fine restaurants, traditional pubs, local boutique shops and convenience stores, plus doctors and a dental practice.
It is within the catchment area for the highly acclaimed Bishop Heber High School and is within easy reach of Shropshire and North Wales. Chester is approximately 12 miles and Wrexham around 10 miles.
The house boasts a spacious hall and landing, there are 4 bedrooms, 2 of which have en-suite shower rooms, whilst the well-equipped kitchen/diner has a range of fitted appliances, plus a small utility area leading off. Outside, the rear garden is a sun trap, it is enclosed for the safety of children and pets and al-fresco dining is a must under the covered open fronted timber seating area.
Finally, it is worth noting that the energy rating for this house is band B, so it should not cost a fortune to run.
GROUND FLOOR
Storm Porch
Spacious Entrance Hall
14' 7'' x 6' 3'' (4.44m x 1.90m)
Staircase to first floor with built-in storage cupboard below, recessed ceiling spotlights and radiator.
Cloakroom
5' 11'' x 4' 2'' (1.80m x 1.27m)
Wash hand basin inset in vanity unit with cupboard below, and close coupled WC. Recessed ceiling spotlights, extractor fan and radiator.
Lounge
16' 6'' into bay x 11' 5'' (5.03m into bay x 3.48m)
Front facing rectangular bay window and radiator.
Open Plan Kitchen/Diner/Garden Room comprising: -
Kitchen/Diner
26' 10'' x 11' 11'' (8.17m x 3.63m)
narrowing to 8' 10" (2.69m) One and a half bowl sink and drainer inset in range of worktops with drawers, cupboards and integral dishwasher below and incorporating 4 ring gas hob with illuminated extractor hood above and split level cooker comprising electric oven and grill with fitted microwave above, integral tall fridge and freezer, wall cupboards with lighting below, breakfast bar with lighting above, recessed ceiling spotlights, part tiled walls and 2 radiators. Leads to: -
Garden Room
11' 11'' x 10' 2'' (3.63m x 3.10m)
A light and airy room with tri-fold doors leading to the rear garden, plus further full height windows, impressive atrium style glazed roof, feature wall mounted contemporary electric flicker flame fire, recessed ceiling spotlights and 2 tall contemporary radiators.
Utility Room
7' 1'' x 4' 8'' (2.16m x 1.42m)
An irregular shaped room with open shelving, suitable for storage of appliances including plumbing for washing machine and tumble dryer.
FIRST FLOOR
Spacious Landing
8' 9'' x 11' 1'' (2.66m x 3.38m)
narrowing to 7' 1" (2.16m) Built-in cupboard with hanging rail, radiator and airing cupboard with slatted linen shelves.
Master Bedroom
13' 0'' x 11' 5'' (3.96m x 3.48m)
Built-in cupboard over stairs, radiator and walk-in wardrobe 5' 10'' x 4' 7'' (1.78m x 1.40m) with window.
En-Suite Shower Room
7' 7'' x 5' 8'' (2.31m x 1.73m)
Shower cubicle with mains mixer shower unit, wash hand basin and WC inset in vanity unit with cupboards below, shaver socket, recessed ceiling spotlight, extractor fan and heated towel rail.
Inner Lobby off landing leading to: -
Bedroom 2
11' 1'' x 8' 10'' (3.38m x 2.69m)
Sliding mirror double-door wardrobe and radiator.
En-Suite Shower Room 2
6' 11'' max x 4' 5'' (2.11m max x 1.35m)
Shower cubicle with mains mixer shower unit, wash hand basin and WC inset in vanity unit with cupboards below, recessed ceiling spotlights, extractor fan and heated towel rail.
Bedroom 3
10' 10'' x 9' 5'' (3.30m x 2.87m)
plus recess for wardrobe. Radiator.
Bedroom 4
8' 11'' x 7' 7'' (2.72m x 2.31m)
Radiator.
Family Bathroom
7' 9'' x 5' 6'' (2.36m x 1.68m)
Panelled bath with mixer tap and shower attachment, glazed shower screen, wash hand basin and WC inset in vanity with cupboards below, recessed ceiling spotlights, extractor fan and heated chrome towel rail.
OUTSIDE
Tarmac driveway leads to the SINGLE GARAGE with light, power, plastered walls and metal up-and-over door.
Outside electric car hook-up point.
Easily managed lawned front garden having ornamental tree and low hedgerow.
Enclosed rear garden laid to lawn with mature bushes, shrubs and 2 timber decked seating areas. Feature bed with slate chippings, subtle lighting and leading to a timber Open Fronted Covered sheltered seating area 9' 9'' x 9' 9'' (2.97m x 2.97m) with pitched felt tiled roof.
Services
Mains water, gas, electricity and drainage.
Central Heating
Gas fired boiler supplying radiators and hot water.
Tenure
Freehold.
Agents Note
The current owners undertake to purchase the freehold title for the incoming buyers.
Council Tax
Cheshire West and Chester Council -Tax Band E.
Agents Note
Check broadband speed and mobile phone signal on Mobile and Broadband checker - Ofcom
Service Charge
There is an annual service of £336.60, payable quarterly (£84.15) for maintenance of common areas.
Directions
From Whitchurch, head north, along A41 through Grindley Brook, signposted for Chester. Follow this road for just under 4 miles and at the Hampton roundabout, take the first exit, signposted for Malpas. Continue along the road into Malpas itself, passing Bishop Heber High School (on the right) and at the T junction, turn right onto High Street/Tilston Road and left onto Hughes Lane. The house is located after a short distance on the right-hand side.
Legislation Requirement
To ensure compliance with the latest Anti-Money Laundering regulations, buyers will be asked to produce identification documents prior to the issue of sale confirmation.
Referral Arrangements
We are paid an introducers fee of £120 including VAT per conveyancing transaction referred to and signed up by certain Conveyancers and we earn 30% of the fee/commission earned by the Broker on referral signed by Financial Advisers and Just Mortgages. Please ask for more details.
Brochures
Property BrochureFull Details- COUNCIL TAXA payment made to your local authority in order to pay for local services like schools, libraries, and refuse collection. The amount you pay depends on the value of the property.Read more about council Tax in our glossary page.
- Band: E
- PARKINGDetails of how and where vehicles can be parked, and any associated costs.Read more about parking in our glossary page.
- Yes
- GARDENA property has access to an outdoor space, which could be private or shared.
- Yes
- ACCESSIBILITYHow a property has been adapted to meet the needs of vulnerable or disabled individuals.Read more about accessibility in our glossary page.
- Ask agent
Hughes Lane, Malpas
Add an important place to see how long it'd take to get there from our property listings.
__mins driving to your place
Get an instant, personalised result:
- Show sellers you’re serious
- Secure viewings faster with agents
- No impact on your credit score
Your mortgage
Notes
Staying secure when looking for property
Ensure you're up to date with our latest advice on how to avoid fraud or scams when looking for property online.
Visit our security centre to find out moreDisclaimer - Property reference 12571817. The information displayed about this property comprises a property advertisement. Rightmove.co.uk makes no warranty as to the accuracy or completeness of the advertisement or any linked or associated information, and Rightmove has no control over the content. This property advertisement does not constitute property particulars. The information is provided and maintained by AJ Reid Independent Estate Agents Limited, Whitchurch. Please contact the selling agent or developer directly to obtain any information which may be available under the terms of The Energy Performance of Buildings (Certificates and Inspections) (England and Wales) Regulations 2007 or the Home Report if in relation to a residential property in Scotland.
*This is the average speed from the provider with the fastest broadband package available at this postcode. The average speed displayed is based on the download speeds of at least 50% of customers at peak time (8pm to 10pm). Fibre/cable services at the postcode are subject to availability and may differ between properties within a postcode. Speeds can be affected by a range of technical and environmental factors. The speed at the property may be lower than that listed above. You can check the estimated speed and confirm availability to a property prior to purchasing on the broadband provider's website. Providers may increase charges. The information is provided and maintained by Decision Technologies Limited. **This is indicative only and based on a 2-person household with multiple devices and simultaneous usage. Broadband performance is affected by multiple factors including number of occupants and devices, simultaneous usage, router range etc. For more information speak to your broadband provider.
Map data ©OpenStreetMap contributors.




