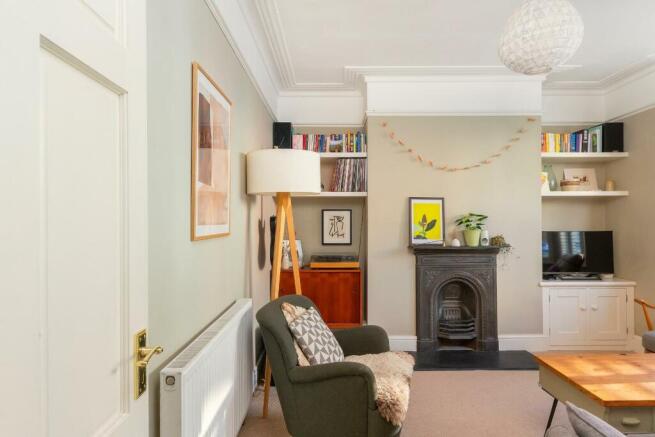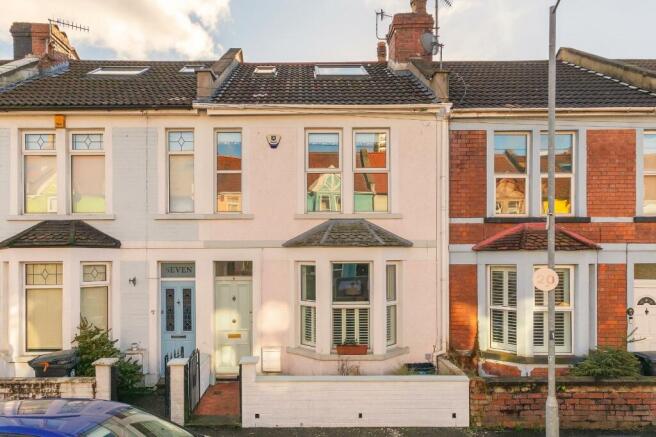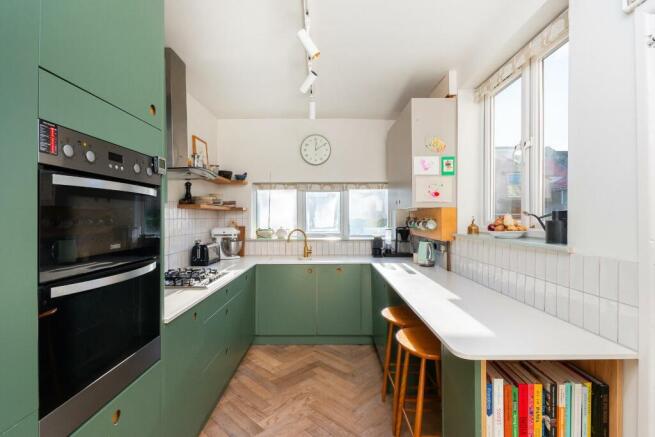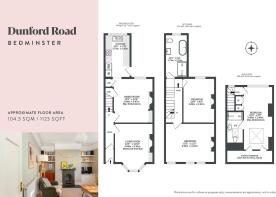Dunford Road, Windmill Hill

- PROPERTY TYPE
Terraced
- BEDROOMS
3
- BATHROOMS
2
- SIZE
Ask agent
- TENUREDescribes how you own a property. There are different types of tenure - freehold, leasehold, and commonhold.Read more about tenure in our glossary page.
Freehold
Description
Dunford Road is situated in the popular Windmill Hill area of Bristol. Windmill Hill is renowned for the fantastic views it offers from many vantage points over Bristol and towards the countryside to the south and west. The area has become one of the most sought after in Bristol over recent years, popular with many for its picturesque streets of charming Victorian homes and the character they offer within. The Victoria Park Pub is the local pub, which offers fantastic food and a welcoming atmosphere. For families, the high-regarded Victoria Park Primary School is located just a few streets away. Towards Bedminster, there is the vibrant North Street, housing a diversity of independents, such as the Albatross Cafe, the highly regarded Kask, as well as Oowee Diner. On from this, the Tobacco factory, a cultural hub of South Bristol, is just a 20 minute walk away with a great line-up of shows. Just a small walk away from North Street, you will find yourself at Wapping Wharf, with amazing eateries including Cargo Cantena, Root and Seven Lucky Gods. Just 5 minutes walk from the home, you come across the vast Victoria Park, which is a hive of activity for families, joggers and those looking to socialise. For commuters and young professionals, the house is also well-located, within walking distance of the City Centre and Temple Meads Station and major employers around the Harbourside and Temple Quay. The area also has some well-regarded shops, cafes and pubs, such as The Victoria Park and Park Bakery, with the popular shops and cafes of Totterdown just a short walk away.
A stunning three-bedroom family home located on Dunford Road in Windmill Hill. On entry you are met with stripped floorboards continuing through into the dining room. Immediately to the right is a tastefully decorated lounge with a fireplace, bespoke fitted cupboards and bay window with shutters. Moving through the home is the dining room which includes bespoke birch ply shelving and a laundry cupboard, an opening to the kitchen and a large window facing the garden. The stylish kitchen enjoys dual-aspect windows and a built-in breakfast bar. The kitchen itself has been fitted with solid herringbone flooring, contemporary units from Naked Kitchens and Caeserstone quartz worktops. Outside, the garden has been laid to a variety of decking, lawn and a paved walkway with original flagstones to reach the gate to the rear lane. There are also raised flowerbeds running alongside the fence.
The first floor accommodates two spacious double bedrooms with the larger of the two spanning the full width of the house and both including original floorboards and feature fireplace. At the end of the hallway is the neutral family bathroom including a four-piece suite with a separate shower and roll-top bathtub. The top floor has been added within the last 18 months by the existing owners. The entire floor features a master bedroom with solid oak floorboards, built-in wardrobe, a luxury en-suite and natural light pouring through each side of the room.
Brochures
Dunford Road, Windmill HillBrochure- COUNCIL TAXA payment made to your local authority in order to pay for local services like schools, libraries, and refuse collection. The amount you pay depends on the value of the property.Read more about council Tax in our glossary page.
- Ask agent
- PARKINGDetails of how and where vehicles can be parked, and any associated costs.Read more about parking in our glossary page.
- Ask agent
- GARDENA property has access to an outdoor space, which could be private or shared.
- Yes
- ACCESSIBILITYHow a property has been adapted to meet the needs of vulnerable or disabled individuals.Read more about accessibility in our glossary page.
- Ask agent
Dunford Road, Windmill Hill
Add an important place to see how long it'd take to get there from our property listings.
__mins driving to your place
Your mortgage
Notes
Staying secure when looking for property
Ensure you're up to date with our latest advice on how to avoid fraud or scams when looking for property online.
Visit our security centre to find out moreDisclaimer - Property reference 33598258. The information displayed about this property comprises a property advertisement. Rightmove.co.uk makes no warranty as to the accuracy or completeness of the advertisement or any linked or associated information, and Rightmove has no control over the content. This property advertisement does not constitute property particulars. The information is provided and maintained by Boardwalk Property Co, Bristol. Please contact the selling agent or developer directly to obtain any information which may be available under the terms of The Energy Performance of Buildings (Certificates and Inspections) (England and Wales) Regulations 2007 or the Home Report if in relation to a residential property in Scotland.
*This is the average speed from the provider with the fastest broadband package available at this postcode. The average speed displayed is based on the download speeds of at least 50% of customers at peak time (8pm to 10pm). Fibre/cable services at the postcode are subject to availability and may differ between properties within a postcode. Speeds can be affected by a range of technical and environmental factors. The speed at the property may be lower than that listed above. You can check the estimated speed and confirm availability to a property prior to purchasing on the broadband provider's website. Providers may increase charges. The information is provided and maintained by Decision Technologies Limited. **This is indicative only and based on a 2-person household with multiple devices and simultaneous usage. Broadband performance is affected by multiple factors including number of occupants and devices, simultaneous usage, router range etc. For more information speak to your broadband provider.
Map data ©OpenStreetMap contributors.




