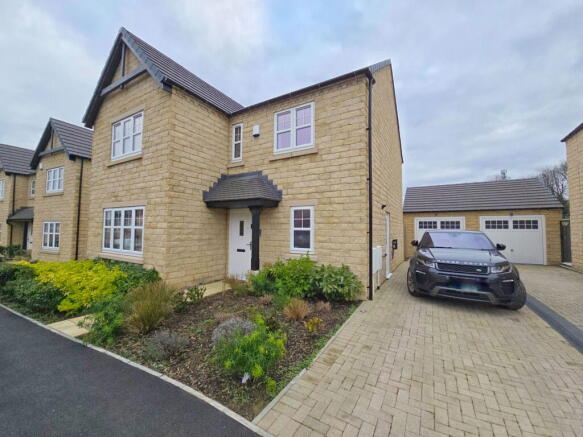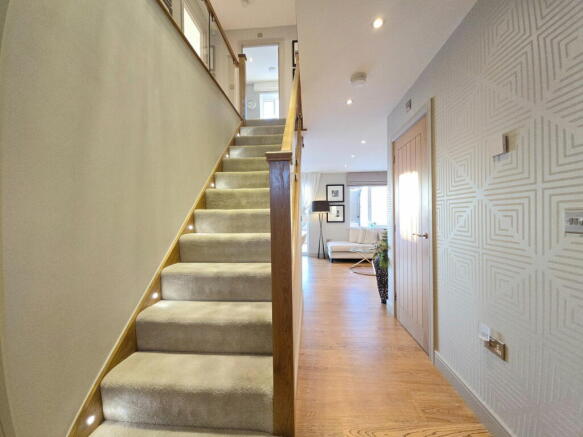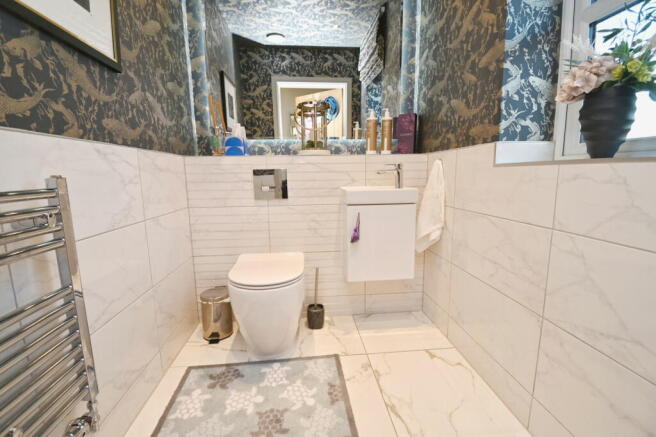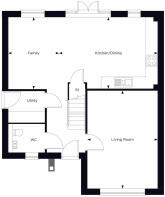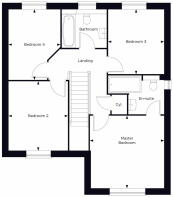Mill Rise, Worsbrough, Barnsley, S70 4FG

- PROPERTY TYPE
Detached
- BEDROOMS
4
- BATHROOMS
2
- SIZE
Ask agent
- TENUREDescribes how you own a property. There are different types of tenure - freehold, leasehold, and commonhold.Read more about tenure in our glossary page.
Freehold
Description
Prepare to be amazed by this exceptional 4-bedroom detached property, a true testament to the care and attention of its current owners.
Presented to the market in immaculate "show home" condition, this stunning home is packed with features to fall in love with. The highlights? A gorgeous lounge with a contemporary media wall, a sleek modern kitchen diner with a sitting area, and four generously sized bedrooms with Fitted Hammond wardrobes. The master suite boasts an en-suite, while the luxurious main bathroom offers a spa-like retreat. Need more storage? A boarded loft provides that extra space.
The outside is just as breathtaking. At the front, you'll find off-street parking, a garage, and a garden area. The rear garden is a true showstopper, overlooking picturesque countryside that will take your breath away. Imagine unwinding in the "dream hut" – a modern outbuilding with stunning countryside views. Whether you’re dreaming of a home office, hobby room, gym, or therapy space, this versatile addition offers endless possibilities.
Situated near beautiful countryside walks like Worsbrough Reservoir, Worsbrough Canal, and the Trans Pennine Trail, this home is perfect for nature lovers. Convenience is key too – with easy access to junctions 36 and 37 of the M1, as well as nearby shops and schools.
This is a rare opportunity to own a truly remarkable home. Don’t miss your chance! To arrange a viewing, contact NestledIn Estate Agents today.
PROPERTY VIDEO (PLEASE COPY AND PASTE)
249
THE ACCOMMODATION
GROUND FLOOR
- ENTRANCE
- WC
- LOUNGE 10'9" x 17" (3.3m x 5.2m)
- KITCHEN DINER 25'3" x 11'8" (7.7m x 3.6m)
- UTILITY AREA 6'9" x 4'9" (2.1m x 1.4m)
FIRST FLOOR
- BEDROOM 11'7" x 11'11" (3.5m x 3.6m)
- EN-SUITE
- BEDROOM 10'10" x 9'9" (3.3m x 3.0m)
- BEDROOM 11'7" x 8'3" (3.5m x 2.5m)
- BEDROOM 8'9" x 10'7" (2.7m x 3.2m)
- BATHROOM
OUTSIDE
Off street parking to the front, leading to a garage. Garden to the rear with outbuilding and stunning views.
USEFUL INFO
We understand the council tax band to be D. We have not verified this with the owner and would recommend any incoming purchaser to make their own enquiries. All measurements are usually taken as a maximum. They are indicative only. We urge any interested buyer to check all measurements before ordering carpets of furniture. We understand the tenure to be freehold. Please check this information with your legal representative.
DIRECTIONS
S70 4FG
DISCLAIMER
1. MONEY LAUNDERING: We may ask for further details regarding your identification and proof of funds after your offer on a property. Please provide these in order to reduce any delay.
2. Details: We endeavour to make the details and measurements as accurate as possible. However, please only take them as indicative only. Measurements are taken with an electronic device. If you are ordering carpets or furniture, we would advise taking your own measurements upon viewing.
3. Services: No services have been tested by NestledIn.
- COUNCIL TAXA payment made to your local authority in order to pay for local services like schools, libraries, and refuse collection. The amount you pay depends on the value of the property.Read more about council Tax in our glossary page.
- Band: D
- PARKINGDetails of how and where vehicles can be parked, and any associated costs.Read more about parking in our glossary page.
- Garage,Driveway
- GARDENA property has access to an outdoor space, which could be private or shared.
- Yes
- ACCESSIBILITYHow a property has been adapted to meet the needs of vulnerable or disabled individuals.Read more about accessibility in our glossary page.
- Ask agent
Energy performance certificate - ask agent
Mill Rise, Worsbrough, Barnsley, S70 4FG
Add an important place to see how long it'd take to get there from our property listings.
__mins driving to your place
Your mortgage
Notes
Staying secure when looking for property
Ensure you're up to date with our latest advice on how to avoid fraud or scams when looking for property online.
Visit our security centre to find out moreDisclaimer - Property reference S1179285. The information displayed about this property comprises a property advertisement. Rightmove.co.uk makes no warranty as to the accuracy or completeness of the advertisement or any linked or associated information, and Rightmove has no control over the content. This property advertisement does not constitute property particulars. The information is provided and maintained by NestledIn, Barnsley. Please contact the selling agent or developer directly to obtain any information which may be available under the terms of The Energy Performance of Buildings (Certificates and Inspections) (England and Wales) Regulations 2007 or the Home Report if in relation to a residential property in Scotland.
*This is the average speed from the provider with the fastest broadband package available at this postcode. The average speed displayed is based on the download speeds of at least 50% of customers at peak time (8pm to 10pm). Fibre/cable services at the postcode are subject to availability and may differ between properties within a postcode. Speeds can be affected by a range of technical and environmental factors. The speed at the property may be lower than that listed above. You can check the estimated speed and confirm availability to a property prior to purchasing on the broadband provider's website. Providers may increase charges. The information is provided and maintained by Decision Technologies Limited. **This is indicative only and based on a 2-person household with multiple devices and simultaneous usage. Broadband performance is affected by multiple factors including number of occupants and devices, simultaneous usage, router range etc. For more information speak to your broadband provider.
Map data ©OpenStreetMap contributors.
