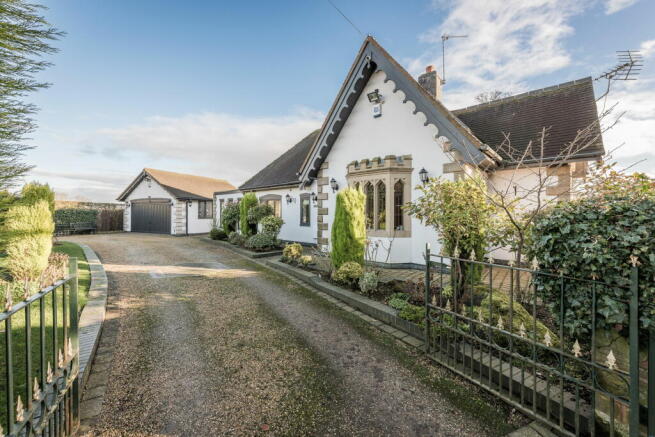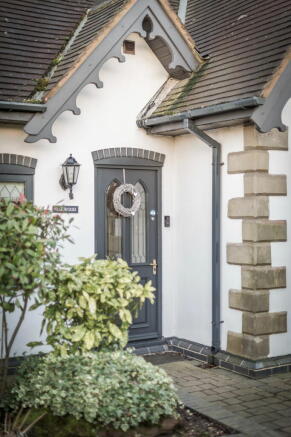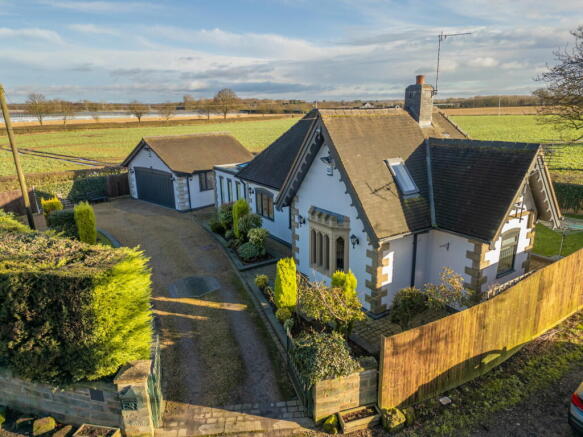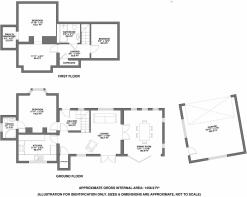Tewnals Lane, Lichfield, Staffordshire, WS13 8HE

- PROPERTY TYPE
Detached Bungalow
- BEDROOMS
3
- BATHROOMS
2
- SIZE
1,458 sq ft
135 sq m
- TENUREDescribes how you own a property. There are different types of tenure - freehold, leasehold, and commonhold.Read more about tenure in our glossary page.
Freehold
Key features
- Beautiful Rural Setting
- Only 2 Miles To Lichfield City Centre
- Historical Interest
- Dates Back To 1832
- Double Garage
- Wrap Around Garden
- Gorgeous Orangery Built In 2019
- 3 Bedrooms
- 2 Bathrooms
- Lovingly Restored And Looked After
Description
Charming Countryside Retreat Just Minutes from Lichfield
Arriving at 'Oakwood Lodge,’ you are immediately captivated by its idyllic countryside setting, surrounded by open fields. Despite being just 2 miles from Lichfield city centre, the property offers the serene atmosphere of rural England. A long driveway leads to a spacious double garage, ideal for parking or additional storage.
Historical Charm with Modern Comforts
Approaching the entrance, you’ll notice parts of the property date back to 1832, once connected to the Elmhurst Hall estate. The original features have been carefully restored, adding to the character of this charming home.
Upon entering, the hallway warmly welcomes you with hints of the home’s rich history. Directly ahead is the open-plan kitchen and lounge area. To the right, a delightful family kitchen awaits, equipped with built-in appliances and offering views of the sunny rear garden. The kitchen provides ample space for both everyday cooking and hosting dinner parties.
Bright and Inviting Living Spaces
The lounge, bathed in natural light from large front windows and double doors leading to the garden, offers a bright and airy atmosphere. This space seamlessly flows into the orangery, the most recent addition to the property, completed in 2019. The orangery, currently serving as an elegant dining area, features bi-fold doors that open to the garden, blurring the lines between indoor and outdoor living. A large roof light and three stylish front windows enhance the space, creating a true focal point. Additionally, the orangery’s foundations are designed to support a second floor, offering potential for expansion.
Charming Bedrooms with Character
Back through the hallway, you’ll find the first of three bedrooms. This room is generously sized, retaining many original features, including period windows and a historic chimney breast. An en-suite bathroom complements this bedroom, adding modern convenience.
Upstairs, an impressive double bedroom with a dressing area stands out. Velux windows flood the room with light, offering stunning views of the surrounding countryside. The dressing area includes separate spaces for clothes storage and a cosy lounge or potential walk-in wardrobe. The third bedroom, though smaller, boasts equally beautiful views. The family bathroom on this level features a luxurious whirlpool bath, perfect for unwinding.
Expansive Outdoor Space
The wrap-around garden is a haven for gardening enthusiasts, benefitting from a sunny aspect ideal for growing. The large double garage, equipped with a built-in car charger, provides secure parking for two vehicles or additional storage, catering to the needs of modern living.
Purchaser Fee
Chosen Home Limited charge a purchase fee of 1% plus VAT of the selling price (subject to a minimum fee of £2,000 +Vat) which is payable by the purchaser on completion of the sale and is to be a condition of sale in the contract. It is for the sellers lawyers to collect this fee with the purchase price on completion. The estate agents costs must be sent by telegraphic transfer to the sellers solicitors prior to keys being released. Need to sell? Sell your home for free with Chosen
Tenure
We understand that this property is Freehold however prospective buyers should check this with their conveyancers.
Details Disclaimer
Whilst Chosen Home Limited endeavour to ensure the accuracy of property details produced and displayed, we have not tested any apparatus, equipment, fixtures and fittings or services and so cannot verify that they are connected, in working order or fit for the purpose. Neither have we had sight of the legal documents to verify the Freehold or Leasehold status of any property. A Buyer is advised to obtain verification from their Solicitor and/or Surveyor. The measurements indicated are supplied for guidance only.
- COUNCIL TAXA payment made to your local authority in order to pay for local services like schools, libraries, and refuse collection. The amount you pay depends on the value of the property.Read more about council Tax in our glossary page.
- Band: B
- PARKINGDetails of how and where vehicles can be parked, and any associated costs.Read more about parking in our glossary page.
- Garage,Driveway
- GARDENA property has access to an outdoor space, which could be private or shared.
- Patio,Private garden
- ACCESSIBILITYHow a property has been adapted to meet the needs of vulnerable or disabled individuals.Read more about accessibility in our glossary page.
- Ask agent
Tewnals Lane, Lichfield, Staffordshire, WS13 8HE
Add an important place to see how long it'd take to get there from our property listings.
__mins driving to your place
Get an instant, personalised result:
- Show sellers you’re serious
- Secure viewings faster with agents
- No impact on your credit score
About Chosen Home, Birmingham, Covering the Midlands
Chosen Home Ltd. 3 The Courtyard, Coleshill Manor, Coleshill, West Midlands, B46 1DL.

Your mortgage
Notes
Staying secure when looking for property
Ensure you're up to date with our latest advice on how to avoid fraud or scams when looking for property online.
Visit our security centre to find out moreDisclaimer - Property reference S1179294. The information displayed about this property comprises a property advertisement. Rightmove.co.uk makes no warranty as to the accuracy or completeness of the advertisement or any linked or associated information, and Rightmove has no control over the content. This property advertisement does not constitute property particulars. The information is provided and maintained by Chosen Home, Birmingham, Covering the Midlands. Please contact the selling agent or developer directly to obtain any information which may be available under the terms of The Energy Performance of Buildings (Certificates and Inspections) (England and Wales) Regulations 2007 or the Home Report if in relation to a residential property in Scotland.
*This is the average speed from the provider with the fastest broadband package available at this postcode. The average speed displayed is based on the download speeds of at least 50% of customers at peak time (8pm to 10pm). Fibre/cable services at the postcode are subject to availability and may differ between properties within a postcode. Speeds can be affected by a range of technical and environmental factors. The speed at the property may be lower than that listed above. You can check the estimated speed and confirm availability to a property prior to purchasing on the broadband provider's website. Providers may increase charges. The information is provided and maintained by Decision Technologies Limited. **This is indicative only and based on a 2-person household with multiple devices and simultaneous usage. Broadband performance is affected by multiple factors including number of occupants and devices, simultaneous usage, router range etc. For more information speak to your broadband provider.
Map data ©OpenStreetMap contributors.




