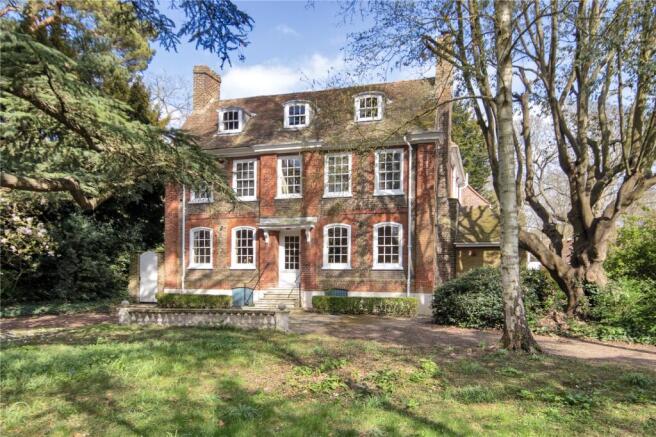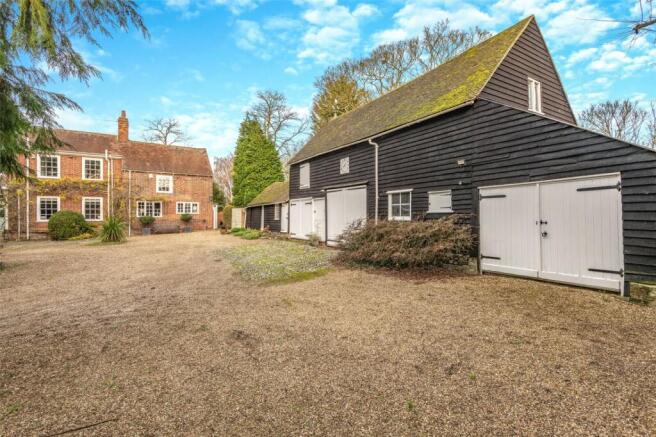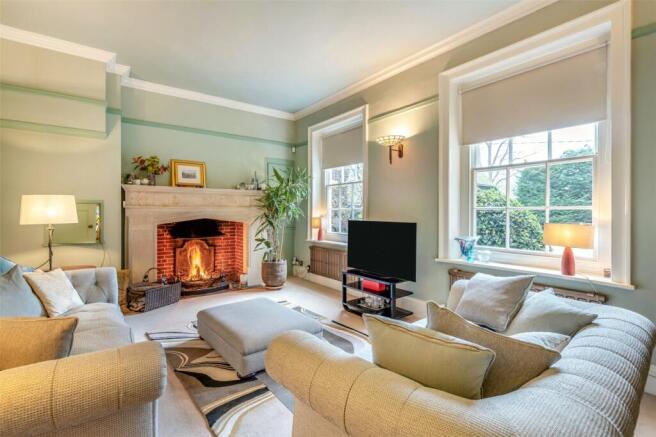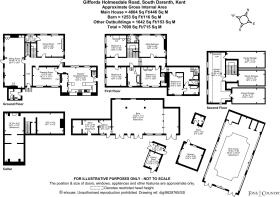Holmesdale Road, South Darenth, Kent, DA4

- PROPERTY TYPE
Detached
- BEDROOMS
5
- BATHROOMS
4
- SIZE
Ask agent
- TENUREDescribes how you own a property. There are different types of tenure - freehold, leasehold, and commonhold.Read more about tenure in our glossary page.
Freehold
Key features
- Imposing Listed Four Storey Georgian Detached Period Home
- Five Bedrooms, Two Bathrooms & Two En Suites
- Four Receptions Including Attic Library Studio
- Cellar
- Character Home with Period Features
- 1.8 Acre Plot
- Detached Carriage Barn (with Development Potential STPP)
- 50’ Pool House with Swimming Pool
- In & Out Carriage Way Driveway & Gated Parking
- Heart of a Riverside Village Location
Description
Nestled in the heart of the charming riverside village of South Darenth, Kent, this imposing four-storey Georgian detached period home offers a rare opportunity to own a property steeped in history, character, and elegance. Set within an approximate 2-acre plot, this Grade II listed residence showcases a wealth of original period features while seamlessly blending modern comforts.
With five generously proportioned bedrooms, two bathrooms, and two en suites, the home provides ample accommodation for family and guests with an annex arrangement. The principal suite, with its triple aspect Georgian sash windows, fitted wardrobe and private en suite, epitomises understated luxury. The additional bedrooms, each with their own unique charm, are complemented by elegant bathrooms featuring period-appropriate fixtures.
The home boasts four versatile reception rooms, including a grand sitting room with working fireplace, a formal drawing room with hand-carved stone surround, and a dining room adorned with fabric wall coverings and Georgian sash windows with shutters. An adjoining study offers a quiet retreat, while the attic library studio provides an inspiring space with exposed beams and built-in shelving.
The kitchen/breakfast room is a true centrepiece, blending traditional style with contemporary function. Bespoke cabinetry, granite worktops, and a Britannia electric double oven enhance the practicality of this light-filled space. The cellar, divided into two main areas, features fascinating historical elements such as a priest hole.
The exterior is equally impressive, featuring manicured lawns, mature trees, flower beds, and a variety of outbuildings, including a Grade II listed circa 1760 spacious detached carriage barn with development potential (STPP), a granary, potting shed, gardener's store and toilet. For relaxation and recreation, the 50’ pool house with swimming pool and changing rooms provide a private oasis.
The property’s in-and-out carriageway driveway and additional gated parking enhance convenience, while the home’s idyllic location in a sought-after riverside village combines tranquillity with excellent accessibility. Whether enjoying the charm of the local community and shops or exploring the surrounding Kent countryside, this Georgian masterpiece offers an unparalleled lifestyle opportunity and is now looking for its new custodian to make it their family home.
Location
South Darenth is located on the right bank of the River Darent, south of Dartford and is a village in the civil parish of South Darenth and Horton Kirby in the Sevenoaks District of Kent. The village nestles in the Darenth Valley a few miles from Dartford and boasts several local shops. Its church is dedicated to St Mary and the nearest railway station is at Farningham Road. The A225 road between Dartford and Sevenoaks passes to the west of the village. There are road links from the area giving access to A2/M2, A20/M20, M25 and Dartford Tunnel as well as Ebbsfleet International station, airports, the coast and Channel Tunnel.
Seller Insight
We’ve lived very happily in Giffords since 1994,” say the owners. “We had always loved the idea of living in a Georgian house located right in the middle of a village, however we never quite believed that we’d find one. Then, one day we happened upon the details for this property. We instantly fell in love with both the look of the house and the setting; for us, Giffords had it all.
.
The house is perfectly place within the village, just a stone’s throw from the shops in one direction and picturesque walks in the other, and we’re only a short drive from the Bluewater Shopping Centre so everything we need is within easy reach. We’ve also enjoyed excellent connectivity to London via the train – the station is only a ten-minute walk away – as well as several motorway links, so it’s ideal for commuters, and we also benefit from having some really good schools close by, most notably the Dartford and Wilmington Grammar Schools, so it’s a lovely place to raise a family.
.
Giffords itself is a uniquely beautiful house, with every façade being equal in terms of its impact. Each of the rooms is a good size and bursting with character, and the flow of the house has been perfect for both busy family life and entertaining. We also love its orientation, which allows sunlight to stream in from morning to late afternoon so it’s wonderfully light and bright, and because the house sits right in the middle of the garden, the views are just lovely.
.
The house has a very warm and welcoming feel to it and there’s always been a delightful hubbub in the kitchen; it’s a great meeting place for informal get-togethers and it can swallow up a lot of people. The snug is lovely in the evenings; an afternoon cup of tea in the living room is a real joy, and the dining room has provided an elegant backdrop to many celebrations and dinner parties. In fact, birthdays, formal and informal get-togethers, and indeed sleepovers have been the energy of the house over the years, and at Christmas, when the lights and decorations are up, there’s a wonderfully inviting party feel, both inside and out.
.
The garden is another really lovely feature of the property. It extends to around two acres and therefore there are lots of lovely places where we can sit out, relax and entertain. The huge sycamore tree just outside the back door has had swings and hammocks hanging from it over the years; we have an area we call the ‘croquet lawn’, which is nice and flat so ideal for children to play on, and the covered swimming pool has been such an asset, providing a great place to host events with family and friends alike. We also have a barn that offers an enormous amount of recreational space.
.
It’s going to be a real wrench to leave Giffords. We’ll miss sweeping into the drive, seeing the house and thinking how lucky we are to live here. We’ll also miss our neighbours who have become our friends, and the community within the village. It has been such a wonderful place to call home and we’ve no doubt that the new owners will love living here every bit as much as we have.
Entrance Hall
Georgian door to front with Crittall Georgian window above Secondary Georgian door with Crittall Georgian window above to side hall. Ornate coving to ceiling with picture rail. Carpet. Staircase to first and second landings. Access to cellar. Two radiators.
Sitting Room
36' 1" x 13' 7" (11m x 4.14m)
Georgian half glazed door to side. Four Georgian sash windows to side with shutters. Coved ceiling. Picture rail. Carpet. Dado rail and wood panelling. Built in storage cupboards and recessed shelving. Working fireplace. Two radiators.
Drawing Room
18' 11" x 12' 11" (5.77m x 3.94m)
Two Georgian sash windows to front. Ornate coving to ceiling. Picture rail. Carpet. Period fireplace with hand carved stone surround. Built in storage cupboards. Three radiators.
Dining Room
18' 0" x 14' 8" (5.49m x 4.47m)
Georgian sash windows to rear with shutters. Georgian sash window to side. Ornate coving to ceiling. Picture rail. Fabric wall covering. Dado rail and wood panelling. Carpet. Feature fireplace. Two radiators.
Study
8' 0" x 4' 10" (2.44m x 1.47m)
Georgian sash windows to rear with shutters. Plain ceiling. Carpet. Radiator.
Kitchen/Breakfast Room
19' 3" x 17' 4" (5.87m x 5.28m)
Crittall windows to front and rear. Back wooden door to side. Georgian beamed ceiling and beams to walls. Original tiled floor with carpet in breakfast area. Wood panelling. Bespoke wall, tall and base units with granite worktops and upstand. Local tiling, Double stainless steel sink with mixer tap. Britannia electric double oven with induction hob over. Pantry cupboard. Space for washing machine, tumble dryer, fridge, freezer and dish washer. Access to first floor side landing. Storage cupboard. Two radiators.
Cellar Rooms
33' 5" x 13' 2" (10.19m x 4.01m)
Divided into two main areas. Gas boiler for heating and second gas boiler for hot water. Gas meter. There is a priest hole, reported to originally having access for a tunnel system used by smugglers en-route to London.
Lower Landing
Dual aspect Georgian sash windows to sides (one with shutters). Ornate coving to ceiling. Picture rail. Carpet. Radiator.
Side Landing
Georgian window to side. Plain ceiling with downlighters. Carpet. Stairs to ground floor kitchen. Two radiators.
Main Bedroom
18' 0" x 14' 9" (5.49m x 4.5m)
Triple aspect Georgian sash windows to rear and side with shutters. Ornate coving. Papered ceiling. Picture rail. Carpet. Storage cupboard. Radiator.
Steps Down to En-Suite Shower Room
7' 4" x 4' 10" (2.24m x 1.47m)
Georgian sash window to rear with shutters. Plain ceiling with downlighters. Carpet. Low level W.C. Shower cubicle. Wash hand basin with taps. Fully tiled. Heated towel rail.
Bedroom Two
14' 9" x 13' 9" (4.5m x 4.2m)
Georgian sash windows to side. Carpet. Coved and textured ceiling. Carpet. Feature fireplace. Built in cupboards. Two radiators.
Bedroom Three
13' 9" x 12' 9" (4.2m x 3.89m)
Georgian sash window to front with shutters. Coved ceiling. Picture rail. Carpet. Built in wardrobes. Two radiators.
En-Suite Area
9' 0" x 3' 10" (2.74m x 1.17m)
Plain ceiling with downlighters. Sink in vanity unit with mixer taps. Recessed storage. Shower cubicle. Fully tiled.
Bedroom Four
13' 9" x 12' 9" (4.2m x 3.89m)
Georgian sash windows to side. Coved ceiling. Picture rail. Carpet. Two radiators.
Family Bathroom
12' 11" x 8' 6" (3.94m x 2.6m)
Georgian sash window to front with shutters. Coved and papered ceiling with downlighters. Carpet. Panelling to walls. Bath with marble surround, hand-held shower and mixer taps. Low level W.C. Large laundry cupboard. Heated towel rail.
Bedroom Five
14' 8" x 10' 2" (4.47m x 3.1m)
Georgian sash windows to front. Plain coved ceiling. Carpet. Fitted wardrobes. Radiator.
Bathroom/En-Suite
9' 8" x 5' 11" (2.95m x 1.8m)
Georgian sash window to side. Plain ceiling with downlighters. Wood panelling. Roll top bath with hand held shower and mixer tap. Heated towel rail. Radiator.
W.C.
5' 0" x 2' 11" (1.52m x 0.9m)
Georgian window to side. Plain ceiling. Low level W.C. Carpet.
Upper Landing
Access to eaves storage.
Loft Room
34' 6" x 11' 5" (10.52m x 3.48m)
Three Georgian sash windows to side. Georgian window to front with leaded lights. Beamed semi-apex ceiling. Beamed walls. Floorboards. Feature fireplace. Built in shelving and storage cupboards. Two radiators. Access to two eaves storage.
Eaves Storage
26' 1" x 10' 5" (7.95m x 3.18m)
Eaves Storage
18' 5" x 10' 5" (5.61m x 3.18m)
Eaves Storage
22' 3" x 10' 5" (6.78m x 3.18m)
Garden and Grounds
Overall Plot Size 1.8 Acres - Surrounding the property. Lawned areas. Walled surround. Flower beds. Gardeners store. Pond. Seating areas and paths. Mature trees, hedges and walled boundary.
Detached Barn
45' 8" x 23' 4" (13.92m x 7.1m)
Circa 1760. Grade II listed. Power and light. Ideal for a variety of uses.
Store
9' 3" x 8' 4" (2.82m x 2.54m)
Store/Shed
17' 7" x 9' 4" (5.36m x 2.84m)
Pool House
50' 10" x 24' 10" (15.5m x 7.57m)
Pump room. Changing rooms.
Garden Store
6' 1" x 6' 0" (1.85m x 1.83m)
Granary
14' 5" x 14' 4" (4.4m x 4.37m)
Potting Shed & Store
10' 10" x 7' 10" (3.3m x 2.4m)
Parking
In and out gravel carriage way driveway with additional gated gravel parking to the side of the property with ample turning, leading to the barn.
Transport Information
Train Stations: Farningham 0.5 miles Longfield 2.4 miles Dartford 3.3 miles The property is also within easy reach of Ebbsfleet Eurostar International Station. The distances calculated are as the crow flies.
Local Schools
The village boasts several nursery schools. Primary Schools: Horton Kirby Church of England Primary School 0.6 miles Sutton-At-Hone Church of England Primary School 0.7 miles Greenlands Primary School 1.1 miles Fleetdown Primary Academy 2.1 miles St Pauls' Church of England Voluntary Controlled Primary School 2.2 miles Fawkham Church of England Voluntary Controlled Primary School 2.4 miles Bean Primary School 2.4 miles Steephill School 2.4 miles Secondary Schools: Parkwood Hall Co-Operative Academy 2.2 miles Sir Geoffrey Leigh Academy 2.3 miles Leigh Academy Dartford 2.7 miles Wilmington Grammar School for Boys 2.8 miles Wilmington Grammar School for Girls 2.9 miles Stone Lodge School 2.9 miles Dartford Grammar for Girls 3.3 miles Dartford Grammar for Boys 3.4 miles Information sourced from Rightmove (findaschool). Please check with the local authority as to catchment areas and intake criteria.
Useful Information
We recognise that buying a property is a big commitment and therefore recommend that you visit the local authority websites for more helpful information about the property and local area before proceeding. Some information in these details are taken from third party sources. Should any of the information be critical in your decision making then please contact Fine & Country for verification.
Tenure
The vendor confirms to us that the property is freehold. Should you proceed with the purchase of the property your solicitor must verify these details.
Council Tax
We are informed this property is in band H. For confirmation please contact Sevenoaks Borough Council.
Appliances/Services
The mention of any appliances and/or services within these particulars does not imply that they are in full efficient working order.
Measurements
All measurements are approximate and therefore may be subject to a small margin of error.
Viewings
Monday to Friday 9.00 am – 6.30 pm Saturday 9.00 am – 6.00 pm Viewing via Sevenoaks Fine & Country office.
Ref
NKFC/CB/DH/241216 - HAR230197/D1
Brochures
Particulars- COUNCIL TAXA payment made to your local authority in order to pay for local services like schools, libraries, and refuse collection. The amount you pay depends on the value of the property.Read more about council Tax in our glossary page.
- Band: H
- PARKINGDetails of how and where vehicles can be parked, and any associated costs.Read more about parking in our glossary page.
- Yes
- GARDENA property has access to an outdoor space, which could be private or shared.
- Yes
- ACCESSIBILITYHow a property has been adapted to meet the needs of vulnerable or disabled individuals.Read more about accessibility in our glossary page.
- Ask agent
Holmesdale Road, South Darenth, Kent, DA4
Add an important place to see how long it'd take to get there from our property listings.
__mins driving to your place
Get an instant, personalised result:
- Show sellers you’re serious
- Secure viewings faster with agents
- No impact on your credit score
Your mortgage
Notes
Staying secure when looking for property
Ensure you're up to date with our latest advice on how to avoid fraud or scams when looking for property online.
Visit our security centre to find out moreDisclaimer - Property reference HAR230197. The information displayed about this property comprises a property advertisement. Rightmove.co.uk makes no warranty as to the accuracy or completeness of the advertisement or any linked or associated information, and Rightmove has no control over the content. This property advertisement does not constitute property particulars. The information is provided and maintained by Fine & Country, North West Kent. Please contact the selling agent or developer directly to obtain any information which may be available under the terms of The Energy Performance of Buildings (Certificates and Inspections) (England and Wales) Regulations 2007 or the Home Report if in relation to a residential property in Scotland.
*This is the average speed from the provider with the fastest broadband package available at this postcode. The average speed displayed is based on the download speeds of at least 50% of customers at peak time (8pm to 10pm). Fibre/cable services at the postcode are subject to availability and may differ between properties within a postcode. Speeds can be affected by a range of technical and environmental factors. The speed at the property may be lower than that listed above. You can check the estimated speed and confirm availability to a property prior to purchasing on the broadband provider's website. Providers may increase charges. The information is provided and maintained by Decision Technologies Limited. **This is indicative only and based on a 2-person household with multiple devices and simultaneous usage. Broadband performance is affected by multiple factors including number of occupants and devices, simultaneous usage, router range etc. For more information speak to your broadband provider.
Map data ©OpenStreetMap contributors.




