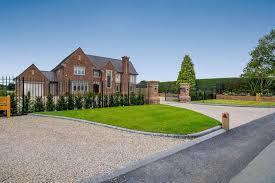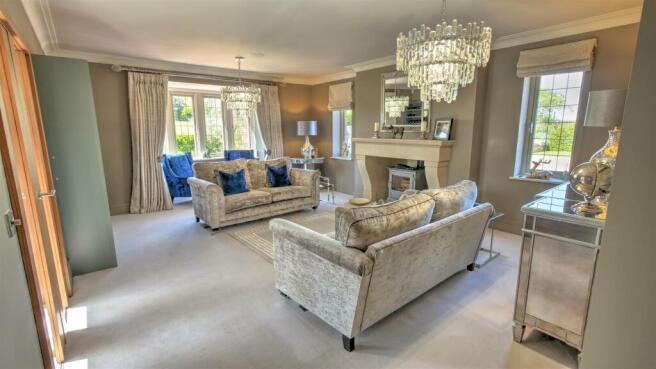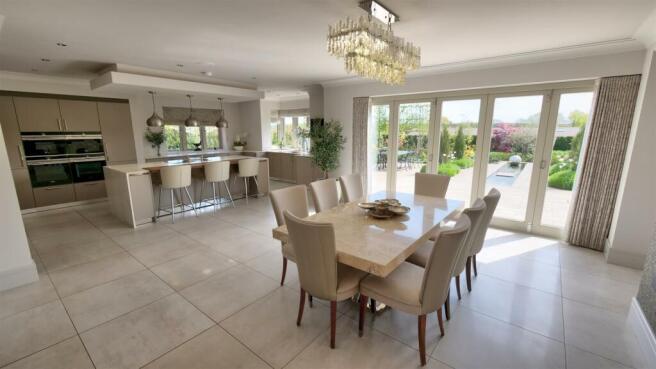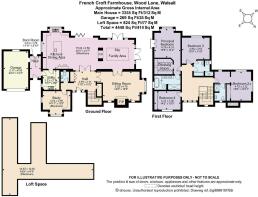Wood Lane, Aldridge

- PROPERTY TYPE
Detached
- BEDROOMS
5
- BATHROOMS
3
- SIZE
4,448 sq ft
413 sq m
- TENUREDescribes how you own a property. There are different types of tenure - freehold, leasehold, and commonhold.Read more about tenure in our glossary page.
Freehold
Description
Crafted with meticulous attention by the esteemed Qube architectural practice and the renowned Mercia Design and Build company. Known for their expertise in crafting luxury homes within the esteemed Four Oaks Estate, Mercia brings their signature style and craftsmanship to every aspect of French Croft Farmhouse.
The property offers ample space and versatility, with provision for the installation of two additional bedrooms and a bathroom on the second floor, should the new owner desire to expand the living space. Additionally, there is planning approval for the construction of an additional detached garage, gym, or home office.
•Smart Home AV Ready System
•WIFI system and hard wiring to each room
•Intruder alarm system monitored with East Midlands Alarm Receiving Centre
•Stunning semi-rural location with 360-degree countryside views
•Impeccable interiors and attention to detail
•Control 4 Systems Bespoke Siematic Kitchen
ACCOMMODATION
Ground Floor:
Entrance hallway
Sitting room
Guest WC
Study/bedroom 5
Open plan kitchen/dining area
Family room
Utility room
Velux/boot room
First Floor:
Landing
Principal bedroom with dressing room and ensuite
Bedroom 2 with ensuite
2 further bedrooms
Family bathroom
Garden and Grounds:
Integrated garage
Private electronic gates
Landscape designed garden with terrace
Gravel driveway with extensive secure parking
360-degree countryside views
Approximate Gross Internal Area: 4,448 Sq Ft (414 Sq M)
EPC Rating: B
Situation - This exceptional home is situated on an 18-acre estate that has been cherished by the same family for half a century. Within this enchanting setting, three prestigious barn conversions grace the landscape. It truly epitomizes the essence of a dream home.
Situated in the desirable and sought-after area in Mill Green, this property offers the perfect blend of semi-rural living and convenient access to nearby amenities. Set within a development of four exquisite brand-new country properties, it provides an exclusive and tranquil residential environment. Just a stone's throw away from Little Aston and the bustling Sutton Coldfield town centre, residents can enjoy the best of both worlds.
One of the key advantages of this location is its excellent connectivity, with easy access to major transportation routes such as the M42, M6, M6 Toll, and Birmingham International/NEC. This ensures convenient and swift connections for commuting or traveling to other destinations.
For dining and socializing, residents of French Croft Farmhouse are in close proximity to the highly regarded Plough & Harrow gastro pub, offering a delightful culinary experience and a charming atmosphere. A short walk away, this establishment provides the perfect venue for enjoying delicious meals and relaxing with family and friends.
Description Of Property - Upon entering, the stunning reception hall welcomes you with oversized Italian porcelain tiles, setting the stage for the grandeur within. Underfloor heating throughout the ground floor, coupled with Italian porcelain tiling, adds to the allure and comfort of this exceptional residence.
The impressive open-plan kitchen and family room beckon, seamlessly integrating indoor and outdoor living with bifold and French doors leading to the south-west facing terraces. The Siematic Kitchen is a masterpiece of design, harmonizing effortlessly with the refined elegance of the space. A large island, adorned with a Carrera marble work surface and wood inlays, commands attention and is ideal for entertaining. Bespoke details like the floor-to-ceiling display cabinet with walnut interior and chrome and glass doors lend an air of exclusivity. Integrated Siemens appliances, including four ovens, a vegetable steamer, microwave, wine cooler, Quooker tap, fridge, freezer, and dishwasher, ensure culinary excellence.
The utility room, fitted with matching Siematic units and Carrera marble worktops, provides practicality without compromising on style.
Adjacent to the dining area, the stunning family area bathes in natural light from the oversized roof lantern, leading to the sunken side garden - a serene and picturesque retreat. The statement funnel fireplace between the dining and family rooms exudes warmth and charm, creating an inviting ambiance.
Through impressive double walnut doors lies the elegant sitting room, featuring a handmade stone fireplace with a Chesney wood-burning stove - an ideal space for both formal gatherings and cosy relaxation, with sweeping views of the open fields.
The generously sized study, adorned with fitted bookcases and scenic vistas, offers a tranquil workspace away from the bustling entertainment areas. A downstairs WC and boot room, connecting to the double garage, complete the ground floor amenities.
Ascending the stunning walnut staircase, you'll find a spacious landing illuminated by natural light, offering picturesque views of the surrounding countryside.
The master bedroom suite boasts a Juliet balcony overlooking the idyllic open countryside, complemented by a lavish en suite bathroom featuring an oversized wet area, drench shower, and freestanding bath - all adorned with exquisite Porcelanosa tiling. The bedroom benefits from having air conditioning and a luxurious walk-in wardrobe/dressing room completes this opulent retreat.
Two additional double bedrooms, each offering delightful views of the rear garden. Bedroom 3 boasts an ensuite bathroom, uniquely designed with a separate entry to the family bathroom and Bedroom 2 has its own ensuite; both adorned with Porcelanosa suites and fittings. Bedroom 2 also benefits from air conditioning.
Bedroom 4 is currently being utilised as a dressing room which has been beautifully fitted out.
For those seeking expansion possibilities, the vast loft space can accommodate two additional double bedrooms and a bathroom, with existing services in place.
Gardens And Grounds - The imposing facade of this residence commands attention, nestled behind electric gates along a serene lane, offering unparalleled 360-degree panoramic views of the surrounding countryside.
At the front of the property, a vast gravel driveway sets the stage for grandeur, providing ample parking for up to approximately 10 cars.
Step into a verdant oasis of tranquility with our meticulously landscaped garden, a harmonious blend of nature's finest offerings. Embark on a sensory journey amidst a rich tapestry of shrubs, plants, and trees, each meticulously selected to create a picturesque panorama that delights the senses. At the heart of this botanical marvel lies a central oblong water feature, its gentle ripples adding a soothing cadence to the ambiance. Whether seeking solace or socialising with loved ones, the garden offers the perfect sanctuary to unwind and reconnect with nature.
Directions From Aston Knowles - From the agents’ office at 8 High Street, head south-east on Coleshill Steet, turn right to stay on Coleshill Street, turn right at the 1st cross street onto High Street/A5127, at the roundabout continue straight onto Four Oaks Road/A454, turn right onto Mill Lane, turn right onto Chester Road/A452, turn right onto Wood Lane, French Croft Farmhouse is located on the right hand side.
Distances - Sutton Coldfield - 4.7 miles
Birmingham - 13.3 miles
Lichfield - 7.3 miles
Birmingham International/NEC - 18.5 miles
M6 (J6) - 10.7 miles
(Distances approximate)
Terms - Tenure: Freehold
Local Authority: Lichfield District Council
Tax Band: G
Average area broadband: 67 Mbps
Viewings: All viewings are strictly by prior appointment with agents Aston Knowles .
Fixtures & Fittings: These particulars are intended only as a guide and must not be relied upon as statements of fact.
Services - We understand that mains water, gas and electricity are connected.
Disclaimer - Every care has been taken with the preparation of these particulars, but complete accuracy cannot be guaranteed. If there is any point which is of particular interest to you, please obtain professional confirmation. Alternatively, we will be pleased to check the information for you. These particulars do not constitute a contract or part of a contract. All measurements quoted are approximate. Photographs are reproduced for general information, and it cannot be inferred that any item shown is included in the sale.
Photographs taken: May 2024
Particulars prepared: May 2024
Brochures
Wood Lane, AldridgeVirtual TourBrochure- COUNCIL TAXA payment made to your local authority in order to pay for local services like schools, libraries, and refuse collection. The amount you pay depends on the value of the property.Read more about council Tax in our glossary page.
- Band: G
- PARKINGDetails of how and where vehicles can be parked, and any associated costs.Read more about parking in our glossary page.
- Yes
- GARDENA property has access to an outdoor space, which could be private or shared.
- Yes
- ACCESSIBILITYHow a property has been adapted to meet the needs of vulnerable or disabled individuals.Read more about accessibility in our glossary page.
- Ask agent
Wood Lane, Aldridge
Add an important place to see how long it'd take to get there from our property listings.
__mins driving to your place
Your mortgage
Notes
Staying secure when looking for property
Ensure you're up to date with our latest advice on how to avoid fraud or scams when looking for property online.
Visit our security centre to find out moreDisclaimer - Property reference 33598944. The information displayed about this property comprises a property advertisement. Rightmove.co.uk makes no warranty as to the accuracy or completeness of the advertisement or any linked or associated information, and Rightmove has no control over the content. This property advertisement does not constitute property particulars. The information is provided and maintained by Aston Knowles, Sutton Coldfield. Please contact the selling agent or developer directly to obtain any information which may be available under the terms of The Energy Performance of Buildings (Certificates and Inspections) (England and Wales) Regulations 2007 or the Home Report if in relation to a residential property in Scotland.
*This is the average speed from the provider with the fastest broadband package available at this postcode. The average speed displayed is based on the download speeds of at least 50% of customers at peak time (8pm to 10pm). Fibre/cable services at the postcode are subject to availability and may differ between properties within a postcode. Speeds can be affected by a range of technical and environmental factors. The speed at the property may be lower than that listed above. You can check the estimated speed and confirm availability to a property prior to purchasing on the broadband provider's website. Providers may increase charges. The information is provided and maintained by Decision Technologies Limited. **This is indicative only and based on a 2-person household with multiple devices and simultaneous usage. Broadband performance is affected by multiple factors including number of occupants and devices, simultaneous usage, router range etc. For more information speak to your broadband provider.
Map data ©OpenStreetMap contributors.




