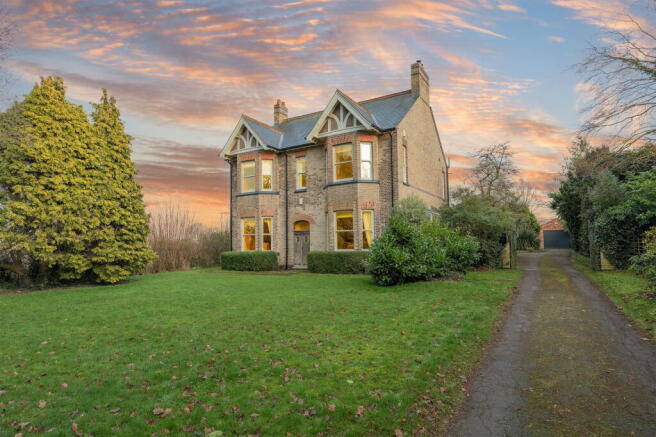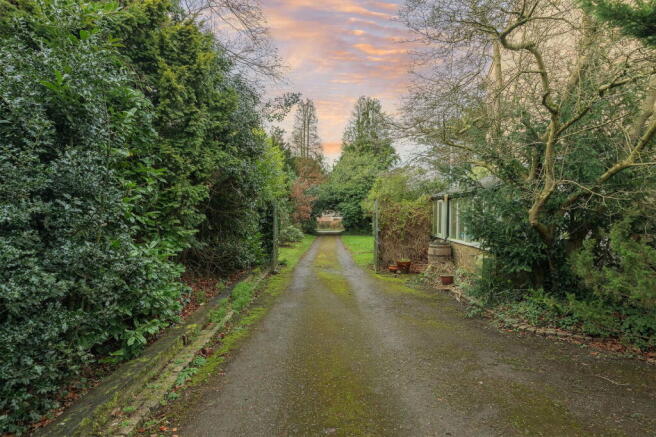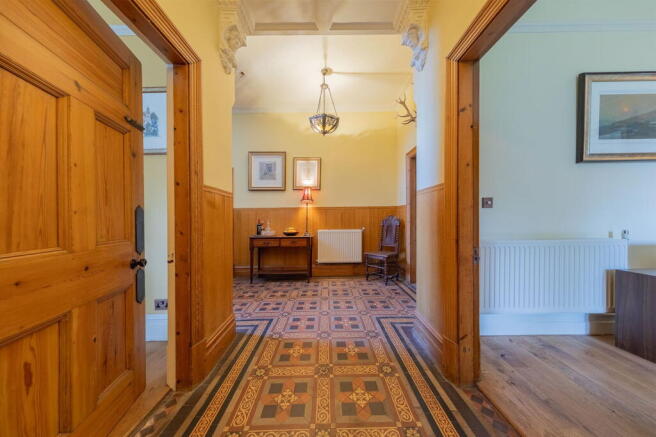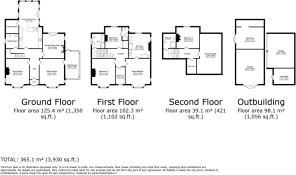The Elms, Kirkby Road

- PROPERTY TYPE
Detached
- BEDROOMS
5
- BATHROOMS
4
- SIZE
3,930 sq ft
365 sq m
- TENUREDescribes how you own a property. There are different types of tenure - freehold, leasehold, and commonhold.Read more about tenure in our glossary page.
Freehold
Key features
- Charming Victorian Home
- Five Bedrooms
- Stylish Dining Kithchen
- Over 1.6 Acres
- Private
- Extended
- Three Floors
- Character
Description
A Superb Detached Period Home with Character and Space in a Desirable Village Location
This charming detached period property, dating back to approximately 1857, beautifully combines historical character with modern comforts. Set within a generous 1.63-acre plot, the home retains many original features, offering spacious living accommodation throughout. The property is approached via a long driveway that leads to double gates, providing access to both the house and a substantial parking area. Mature front and rear gardens surround the property, which also benefits from two outbuildings currently divided into four garages.
Accommodation
Ground Floor:
Upon entering, you are greeted by an imposing entrance hall with original Minton tiled flooring, a staircase leading to the first floor, and a door to a walk-in pantry and cloakroom WC, which features a Regency-style wash hand basin and tiled flooring. The first of the three dual-aspect reception rooms is the lounge, with a bay window to the front, a beautiful open fireplace with a multi-fuel burner, and polished wood flooring. The adjacent dining room also enjoys a bay window, open fireplace, side window, and wood flooring. The sitting room is positioned at the rear of the property and features French doors opening onto the garden, another multi-fuel burner, side window, and polished wood flooring.
The large open-plan kitchen/breakfast room is a standout feature of the home, with a comprehensive range of wall and base units, granite worktops, complementary tiling, an Aga oven, integrated fridge/freezer, and a separate Aga companion. The breakfast area has windows and French doors to the side and rear, which offer lovely views of the gardens. A door leads to a useful utility room with gas central heating boilers.
First Floor:
A split-level landing gives access to a family bathroom with a panelled bath, low flush WC, wash hand basin, and airing cupboard. There are four generously-sized bedrooms, with the master featuring dual aspect windows (including a bay) to the front and side. This room also has a large en-suite bathroom with a roll-top bath, vanity wash hand basin, tiled shower cubicle, bidet, and low flush WC. Bedroom two also benefits from an en-suite shower room with a tiled cubicle, wash hand basin, and low flush WC.
A staircase leads to the second-floor landing with access to a fifth bedroom and a further shower room with a tiled cubicle, wash hand basin, and low flush WC.
Outside:
The property occupies a substantial plot extending to 1.63 acres. To the front, there are lawned gardens, a driveway, and a double-gated entrance providing additional parking. The rear gardens are predominantly laid to lawn, with a large paved patio area perfect for outdoor entertaining. The property also features two outbuildings, currently divided into four garages, along with an adjacent log store, a fish pond with a pump filtration system, and a variety of trees and shrubs.
This elegant period property offers an ideal combination of space, character, and convenience, situated in a highly desirable village location.
Viewing is highly recommended to fully appreciate the scale and charm of this fine home.
Location:
Barwell is a vibrant village in Leicestershire, situated just 2 miles northeast of Hinckley and 11 miles southwest of Leicester. The village is well-connected, with easy access to major roads including the A47, M69, A5, and M1, as well as excellent rail links to London from Leicester and Rugby and to Birmingham from Hinckley. Barwell boasts a wealth of amenities including two churches, a post office, a small supermarket, public houses, and a hair salon. There are local schools for both primary and secondary education, a public library, and a doctor's surgery. The village also offers a variety of outdoor activities with nearby walks such as Burbage Common, Woods, and the Battlefield of Bosworth. For recreational pursuits, there is a local cricket club and bowls club.
Travel Distances:
Hinckley – 3.1 miles
Leicester – 11.3 miles
Coventry – 18.5 miles
- COUNCIL TAXA payment made to your local authority in order to pay for local services like schools, libraries, and refuse collection. The amount you pay depends on the value of the property.Read more about council Tax in our glossary page.
- Band: G
- PARKINGDetails of how and where vehicles can be parked, and any associated costs.Read more about parking in our glossary page.
- Garage,Driveway
- GARDENA property has access to an outdoor space, which could be private or shared.
- Private garden
- ACCESSIBILITYHow a property has been adapted to meet the needs of vulnerable or disabled individuals.Read more about accessibility in our glossary page.
- Ask agent
The Elms, Kirkby Road
Add an important place to see how long it'd take to get there from our property listings.
__mins driving to your place
Get an instant, personalised result:
- Show sellers you’re serious
- Secure viewings faster with agents
- No impact on your credit score
Your mortgage
Notes
Staying secure when looking for property
Ensure you're up to date with our latest advice on how to avoid fraud or scams when looking for property online.
Visit our security centre to find out moreDisclaimer - Property reference S1179545. The information displayed about this property comprises a property advertisement. Rightmove.co.uk makes no warranty as to the accuracy or completeness of the advertisement or any linked or associated information, and Rightmove has no control over the content. This property advertisement does not constitute property particulars. The information is provided and maintained by Signature Homes. Powered by eXp UK, Leicester. Please contact the selling agent or developer directly to obtain any information which may be available under the terms of The Energy Performance of Buildings (Certificates and Inspections) (England and Wales) Regulations 2007 or the Home Report if in relation to a residential property in Scotland.
*This is the average speed from the provider with the fastest broadband package available at this postcode. The average speed displayed is based on the download speeds of at least 50% of customers at peak time (8pm to 10pm). Fibre/cable services at the postcode are subject to availability and may differ between properties within a postcode. Speeds can be affected by a range of technical and environmental factors. The speed at the property may be lower than that listed above. You can check the estimated speed and confirm availability to a property prior to purchasing on the broadband provider's website. Providers may increase charges. The information is provided and maintained by Decision Technologies Limited. **This is indicative only and based on a 2-person household with multiple devices and simultaneous usage. Broadband performance is affected by multiple factors including number of occupants and devices, simultaneous usage, router range etc. For more information speak to your broadband provider.
Map data ©OpenStreetMap contributors.




