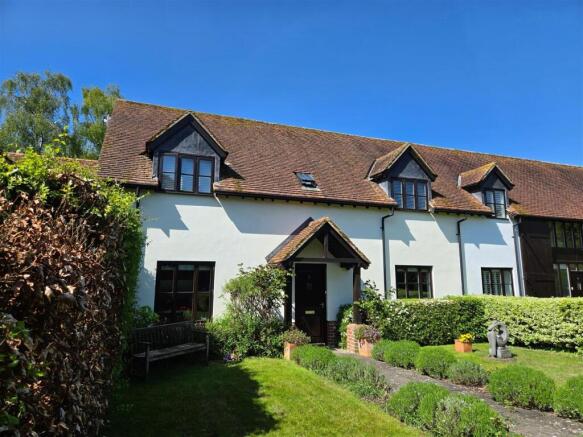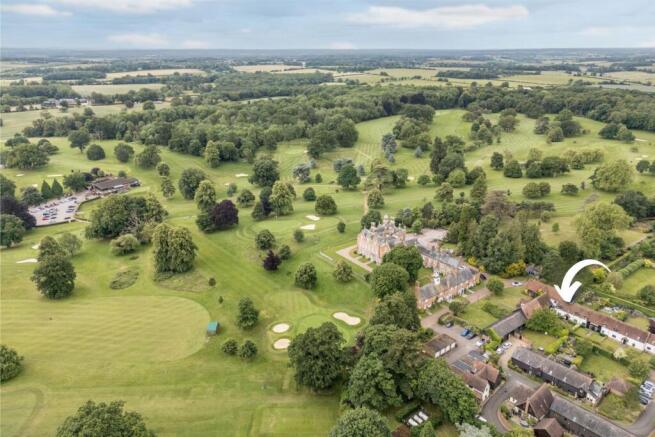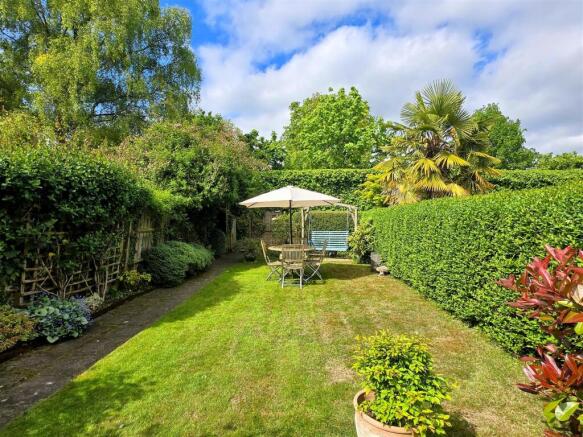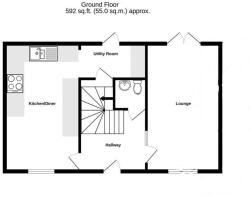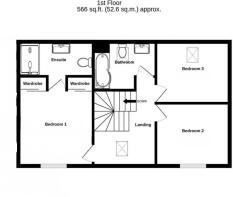CHAIN FREE immaculate house - Hamels Park Barns, nr Buntingford

- PROPERTY TYPE
End of Terrace
- BEDROOMS
3
- BATHROOMS
2
- SIZE
Ask agent
- TENUREDescribes how you own a property. There are different types of tenure - freehold, leasehold, and commonhold.Read more about tenure in our glossary page.
Freehold
Key features
- CHAIN FREE
- Stunning Barn Conversion
- Impeccably Presented Throughout
- Walled Garden
- Garage En-Block
- Living Room
- Spacious Kitchen/Dining Room
- Three Bedrooms
- Family Bathroom + En-Suite to Principal Bedroom
Description
History & Overview - Hamels Park Bams is a development of twelve farm yard buildings converted to create a new community of 2, 3 and 4 bedroom residential barns and cottages in Hamels Park. The development comprises the former farmyard of Hamels Park Farm that adjoined Hamels mansion. "The Bams" are reached by a private lane between the farm's fields. "The Bams" form a close knit community linked by WhatsApp. Each property has their own private garage and additional private parking space. On its south side of "The Barns" is the mansion of Hamels and associated mansion houses, on the western side is the long historic boundary wall of a large house that was once part of the mansion's gardens; and immediately to its east is East Herts Golf Course. The golf course was originally parkland belonging to the mansion. The private access road from Hamels Lane leads to both the "Barns" community and beyond to the mansion and other private property. In essence with the golf course this is the hamlet of Hamels Park.
All the "Barns" properties enjoy excellent drinking water from a community borehole and are serviced by their own sewerage treatment plant and individual heating oil tanks. The communal parts of "The Barns" community are professionally well managed on behalf of the residents by Zone Property Management Ltd of Cheshunt. The residents have an elected committee to liaise with the management body.
The annual management fee/service charge has for a few years been set at approx £2000. However having built up a healthy reserve fund, the fee and budget (decided at the AGM on 9 December 2024) for 2025 has been reduced by 25+% to approx £1500. This is collected half yearly or, by arrangement, monthly. It covers the supply of drinking water, borehole maintenance, sewerage, communal garden/trees/fences maintenance, and ground lighting.
Hamels Park (in the parish of Braughing) was formally part of Hamels Park Estate. In 1973. the mansion of Hamels was sold along with its adjoining houses to Leach Homes. (The parkland then became the home of East Herts Golf Club). Leach developed the mansion houses and sold them off. In 2002 the estate owners sold the farmyard to developers to create Hamels Park Barns. In 2015 Leach Homes developed the mansion into 10 apartments. The three separate communities cooperate with each other and jointly maintain the access road. Together with a handful of individual houses they comprise a total of 42 properties whose residents enjoy their private rural location.
5 Hamels Park Barns is an end of terrace cottage with three double bedrooms and two bathrooms. With front and back secluded gardens it enjoys the quietest position of the development with no passing pedestrians or vehicles. For dog owners, alongside the access road is a dedicated dog walking field restricted to local residents. "The Barns" also manage two small wildlife ponds. The golf course can be accessed on foot directly from "The Barns".
Hamels Park is a designated stop for the community based on-demand HertsLynx bus service. It is a 20 minute walk to Pearce's A10 Farm Shop and Restaurant. And 35 minutes country lane walk to Westmill's Sword Inn Hand pub and Westmill Tea Shop. Buntingford is 5 minutes drive away; Ware 10minutes, Hertford and Bishops Stortford 15 minutes. 4 main line stations to London are found in Hertford, Ware, and Bishops Stortford. The latter also serves Cambridge. Stansted Airport is 30 minutes away. Trains from nearby Stevenage serve Gatwick Airport directly.
Words from the seller:
“We are most reluctant to leave this beautiful, safe, secluded development with its very friendly and cooperative close-knit community. Everybody is so happy here. We are only doing so to move closer to our distant family.”
Spacious Entrance Hall - Staircase to first floor. Underfloor heating throughout the ground floor.
Cloakroom - Immaculate modern white suite with wash hand basin and WC with concealed cistern. Part tiled walls.
Superb Kitchen/Diner - 5.69m x 3.35m (18'8 x 11'0) - Fitted wall, base and drawer units with granite work surfaces incorporating sink unit. Built-in double ovens and microwave, hob and extractor hood above. Integrated dishwasher, fridge and freezer. Inset ceiling lights. Part tiled walls. Double glazed window to front. Door to:
Utility Room - 2.92m x 1.55m (9'7 x 5'1) - Double glazed stable door to rear garden. Fitted wall and base units and work surface. Fitted oil boiler. Door to understairs storage cupboard housing hot water tank with immersion heater.
Lounge - 5.72m x 3.30m (18'9 x 10'10) - A lovely dual aspect room with double glazed window to front and double glazed patio doors to rear garden. Inset ceiling lights.
First Floor Landing - Fitted shelving. Radiator with decorative cover. Small skylight window.
Bedroom One - 3.48m x 3.35m (11'5 x 11'0) - Double glazed window to front. Twin mirror-fronted fitted wardrobes with sliding doors. Radiator. Inset ceiling lights. Door to:
En-Suite Shower Room - Atttactive modern suite with large wet-room style shower area with glazed screen, wash hand basin with storage drawers below, heated towel rail, inset lights, part tiled walls.
Bedroom Two - 3.30m x 2.82m (10'10 x 9'3) - Double glazed window to front. Radiator.
Bedroom Three - 3.35m x 2.79m (11'0 x 9'2) - Skylight window to rear. Radiator. Access hatch to boarded attic space with loft ladder connected.
Family Bathroom - Attractive contemporary white suite comprising bath with glazed shower screen and shower above, WC with concealed cistern and wash hand basin with storage drawers below.
Outside -
Landscaped Front Garden - Central paved pathway to front entrance, with lawns either side. Flower and shrub beds and borders and perimiter hedging.
Attractive Rear Garden - Full width paved patio area to the rear of the house with retaining wall and steps up to secluded lawn with flower and shrub borders. Outside water tap. Concealed oil tank.
Garage & Parking - Single garage en-bloc with double doors and parking space in front.
Agents Notes - SERVICE CHARGE:
Approx. £1500 per annum which covers;
Provision of water (beautiful unadulterated bore hole water - council tested annually)
Contracted maintenance of bore hole pumps and pump house
Contracted maintenance of sewerage treatment plant
Contracted weekly maintenance of communal garden area including fencing
Contracted maintenance of mature trees
Communal area lighting
Electricity to defibrillator
Maintenance of access lane (from Hamels Lane) shared with other properties.
Insurance
Professional management fee including accounts/legal company requirements
Heating by way of oil boiler with underfloor heating to ground floor and radiators to first floor.
Broadband & mobile phone coverage can be checked at
Brochures
CHAIN FREE immaculate house - Hamels Park Barns, nBrochure- COUNCIL TAXA payment made to your local authority in order to pay for local services like schools, libraries, and refuse collection. The amount you pay depends on the value of the property.Read more about council Tax in our glossary page.
- Band: E
- PARKINGDetails of how and where vehicles can be parked, and any associated costs.Read more about parking in our glossary page.
- Garage,Residents
- GARDENA property has access to an outdoor space, which could be private or shared.
- Yes
- ACCESSIBILITYHow a property has been adapted to meet the needs of vulnerable or disabled individuals.Read more about accessibility in our glossary page.
- Ask agent
CHAIN FREE immaculate house - Hamels Park Barns, nr Buntingford
Add an important place to see how long it'd take to get there from our property listings.
__mins driving to your place
Get an instant, personalised result:
- Show sellers you’re serious
- Secure viewings faster with agents
- No impact on your credit score
Your mortgage
Notes
Staying secure when looking for property
Ensure you're up to date with our latest advice on how to avoid fraud or scams when looking for property online.
Visit our security centre to find out moreDisclaimer - Property reference 33599500. The information displayed about this property comprises a property advertisement. Rightmove.co.uk makes no warranty as to the accuracy or completeness of the advertisement or any linked or associated information, and Rightmove has no control over the content. This property advertisement does not constitute property particulars. The information is provided and maintained by Oliver Minton, Puckeridge. Please contact the selling agent or developer directly to obtain any information which may be available under the terms of The Energy Performance of Buildings (Certificates and Inspections) (England and Wales) Regulations 2007 or the Home Report if in relation to a residential property in Scotland.
*This is the average speed from the provider with the fastest broadband package available at this postcode. The average speed displayed is based on the download speeds of at least 50% of customers at peak time (8pm to 10pm). Fibre/cable services at the postcode are subject to availability and may differ between properties within a postcode. Speeds can be affected by a range of technical and environmental factors. The speed at the property may be lower than that listed above. You can check the estimated speed and confirm availability to a property prior to purchasing on the broadband provider's website. Providers may increase charges. The information is provided and maintained by Decision Technologies Limited. **This is indicative only and based on a 2-person household with multiple devices and simultaneous usage. Broadband performance is affected by multiple factors including number of occupants and devices, simultaneous usage, router range etc. For more information speak to your broadband provider.
Map data ©OpenStreetMap contributors.
