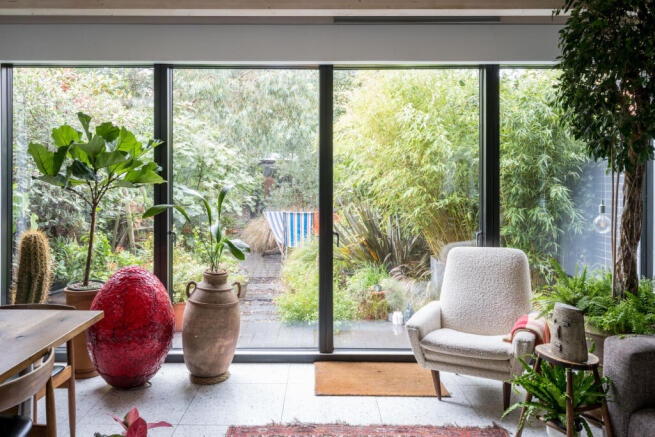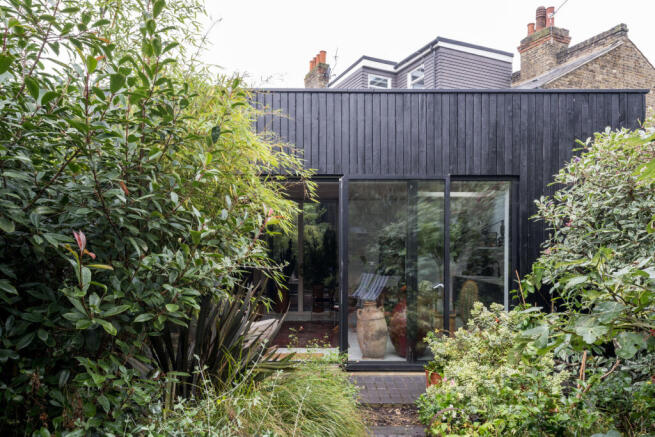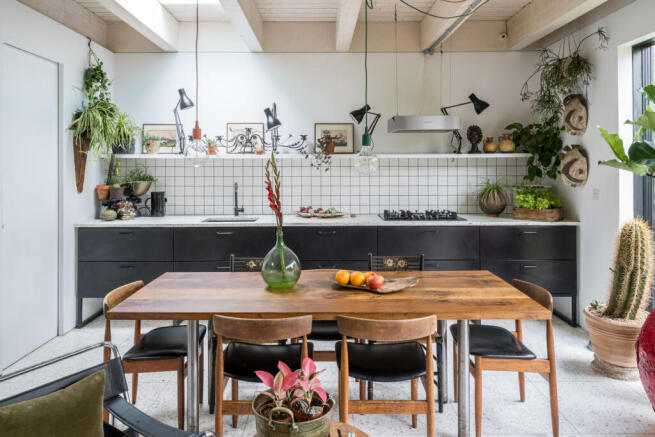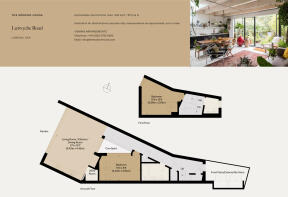
Lutwyche Road, London SE6

- PROPERTY TYPE
End of Terrace
- BEDROOMS
2
- BATHROOMS
1
- SIZE
942 sq ft
88 sq m
- TENUREDescribes how you own a property. There are different types of tenure - freehold, leasehold, and commonhold.Read more about tenure in our glossary page.
Freehold
Description
The Architect
Studio BAM is a Peckham-based practice founded in 2015 by Tom Boroweicki. The practice works in architecture, furniture and product development to create clearly articulated designs characterised by their beautiful craftsmanship and sensitive use of materials. The house has been the recipient of many accolades and has been featured in Grand Designs 2022 and Phillippa Stockley's Evening Standard column.
The Tour
The distinct, angular profile of this house is adorned with striking burnt cedar panels that immediately establish its tactile, contemporary approach. Entry is via an elegant brickwork passageway; planted with wildflowers on top, it conceals the private entrance to this almost hidden home.
Harnessing its corner plot, the architects have worked to create a sense of discovery on arrival at the house. The narrow two-metre wide frontage opens to the unexpectedly wide and bright living spaces at the rear. On entry, the industrial palette of terrazzo floors, exposed beams and metal pipes is softened by the greenery glimpsed within the central loggia, and a view of the garden beyond. This leading corridor draws the eye through the plan.
Beyond is the open-plan kitchen and living space, where wide sliding doors foster an unbroken connection to the outside while drawing plenty of light in. A bank of sleek black cabinets topped with the same terrazzo as the floors runs along one side, beneath a smart white-tiled splash-back. Integrated appliances have been unobtrusively placed on the back wall, alongside a pantry and utility room.
The main bedroom sits along the corridor. It is centred around the loggia, which teems with tropical palms and ferns, making for a bright and lively view of plants from the bed. Glazing is set between exposed beams to form a skylight, which intensifies the brightness of the room. A wall of bespoke ply wardrobes adds plenty of storage. Next door is a playful bathroom with a mirrored bath surround and Primus Vitoria tiles.
The angled stairs at the front of the plan are illuminated by a vast skylight. On the first storey, the second bedroom is lit by large portrait picture window overlooking the sedum roof of the ground floor. Vinyl floors run throughout the level and a WC sits mid-way on the landing.
Outdoor Space
The garden is an exceptional extension of the living space, with a brick patio that forms a central seating area amid the bamboo, fatsia and grasses. The luscious growth conceals a hot tub in the shade of silver birch, while a large garden shed provides plenty of storage. A mirrored back wall reflects the greenery, amplifying its embracing, retreat-like feel.
The Area
The delis, cafés and restaurants of Forest Hill are a short walk away from the house; local favourites include Bona, Pantry, Aga’s Little Deli, Olives and More, and the Sylvan Post. The popular Horniman Museum with its café, anthropological museum and Saturday morning farmers’ market is also nearby.
The route to Honor Oak passes by local café No.41 Coffee & Kitchen, Babur, The Chandos and Grounds and Grapes while skirting Blythe Hill Fields.
Waterlink Way is a short walk away, leading towards Ladywell Fields, a 54-acre park beside the River Ravensbourne with a nature reserve, café, adventure playground and a number of rare mature trees. Ladywell Fields is home to a pandemonium of ring-necked parakeets.
Forest Hill Station is a 20-minute walk or a short bus ride away, running Overground services to Canada Water and through to Shoreditch in 24 minutes. Catford and Catford Bridge stations are a 15-minute walk away and run regular services to London Bridge in 17 minutes.
Council Tax Band: D
- COUNCIL TAXA payment made to your local authority in order to pay for local services like schools, libraries, and refuse collection. The amount you pay depends on the value of the property.Read more about council Tax in our glossary page.
- Band: D
- PARKINGDetails of how and where vehicles can be parked, and any associated costs.Read more about parking in our glossary page.
- Ask agent
- GARDENA property has access to an outdoor space, which could be private or shared.
- Yes
- ACCESSIBILITYHow a property has been adapted to meet the needs of vulnerable or disabled individuals.Read more about accessibility in our glossary page.
- Ask agent
Lutwyche Road, London SE6
Add an important place to see how long it'd take to get there from our property listings.
__mins driving to your place



Your mortgage
Notes
Staying secure when looking for property
Ensure you're up to date with our latest advice on how to avoid fraud or scams when looking for property online.
Visit our security centre to find out moreDisclaimer - Property reference TMH81633. The information displayed about this property comprises a property advertisement. Rightmove.co.uk makes no warranty as to the accuracy or completeness of the advertisement or any linked or associated information, and Rightmove has no control over the content. This property advertisement does not constitute property particulars. The information is provided and maintained by The Modern House, London. Please contact the selling agent or developer directly to obtain any information which may be available under the terms of The Energy Performance of Buildings (Certificates and Inspections) (England and Wales) Regulations 2007 or the Home Report if in relation to a residential property in Scotland.
*This is the average speed from the provider with the fastest broadband package available at this postcode. The average speed displayed is based on the download speeds of at least 50% of customers at peak time (8pm to 10pm). Fibre/cable services at the postcode are subject to availability and may differ between properties within a postcode. Speeds can be affected by a range of technical and environmental factors. The speed at the property may be lower than that listed above. You can check the estimated speed and confirm availability to a property prior to purchasing on the broadband provider's website. Providers may increase charges. The information is provided and maintained by Decision Technologies Limited. **This is indicative only and based on a 2-person household with multiple devices and simultaneous usage. Broadband performance is affected by multiple factors including number of occupants and devices, simultaneous usage, router range etc. For more information speak to your broadband provider.
Map data ©OpenStreetMap contributors.





