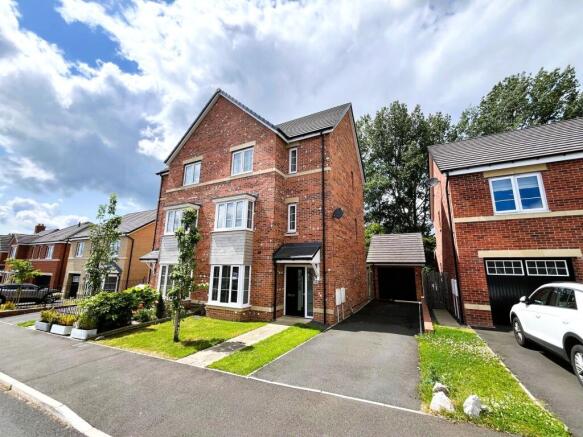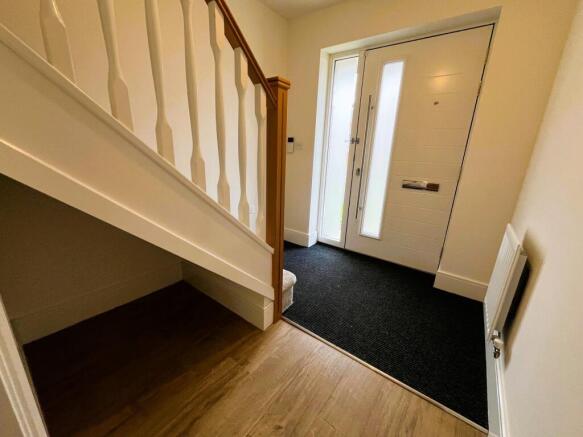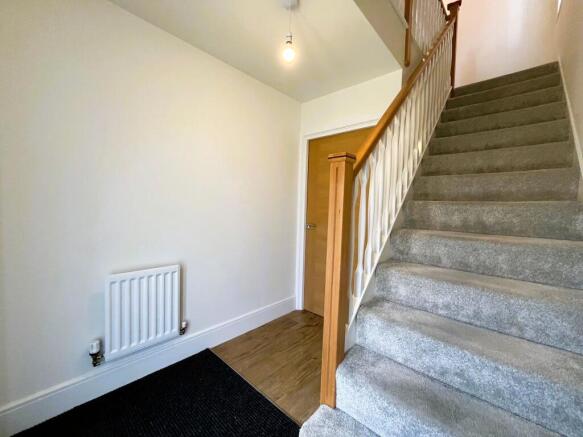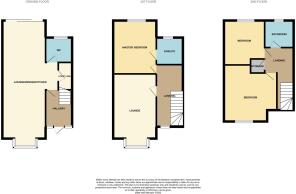Littlewood Close, Browney , DH7

Letting details
- Let available date:
- Now
- Deposit:
- £1,250A deposit provides security for a landlord against damage, or unpaid rent by a tenant.Read more about deposit in our glossary page.
- Min. Tenancy:
- 6 months How long the landlord offers to let the property for.Read more about tenancy length in our glossary page.
- Let type:
- Long term
- Furnish type:
- Furnished
- Council Tax:
- Ask agent
- PROPERTY TYPE
Town House
- BEDROOMS
3
- BATHROOMS
3
- SIZE
Ask agent
Key features
- Three Bedroom Town House
- Large Rear Garden
- Garage & Driveway
- Three Double Bedrooms
- Family Bathroom + En Suite to Master Bed
- Fully Furnished
- Close To Durham City
- EPC Rating B
- Council Tax Band
Description
FULLY FURNISHED, STUNNING HOME
Copeland Residential are delighted to welcome this recently built fully furnished executive 3 bedroomed townhouse by built by award winning Avant Homes.
Situated on Broadmeadows, the Browney, it offers a perfect location for those commuting the short distance to Durham City along with access to major road networks to Newcastle, Darlington and surrounding areas.
Offering a favorable position within the estate, upon entrance to the home via an entrance hall, leads through to a vast open plan kitchen, dining and family area, with large bifold doors leading onto the garden.
adjoining laundry room with washing machine, and a separate downstairs WC with feature tiling.
The kitchen is fully fitted in a modern mix of high gloss and Matt units and includes high end integrated appliances. Features include eye level oven, integrated microwave and warming drawer, fridge freezer, dishwasher and gas hob.
Amtico flooring complements the full downstairs of the property.
On the first floor there is the master bedroom with fitted wardrobes and a luxury en suite shower room, with walk in double digital shower, rain head and separate hand held shower, wall hung WC and sink with vanity unit, flooring in Amtico.
Also on the first floor is a warm and inviting lounge with 2 large sofas and a TV cabinet.
On the top floor are 2 large airy double bedrooms, one with fitted wardrobes, and a further family bathroom, with bath and rain shower overhead.
The property is fully carpeted throughout and comes with Hive central heating controls to all floors, oak internal doors along with blinds to all windows.
To the rear lies a large private garden, not overlooked and mainly laid to lawn, with a patio area.
Single detached garage with electric, alongside a 3 car driveway.
We believe a property of this quality and caliber will prove very popular.
Entrance Hallway 6'11" x 7'06"
Enter via composite door, stairs to first floor, laminate flooring, radiator.
Lounge/Dining 13'06" x 16'02"
UPVC bio-fold doors, laminate flooring, radiator, sofa, TV stand, dining table and chairs.
Kitchen 10'11" x 9'10"
UPVC double glazed window, hi spec fitted kitchen with integrated appliances, eye level oven, microwave, warming draw, gas hob, extractor, dishwasher, fridge freezer, under unit heater, stainless sink with mixer tap, laminate flooring, spot lighting to ceiling.
Utility Area 3'03" x 6'07"
Washing machine.
W/C 4'11" x 6'05"
UPVC double glazed window, low level w/c, wash hand basin, laminate floor, radiator.
First Floor Landing
UPVC double glazed window x2, radiator.
Master Bedroom 10'00" x 12'02"
UPVC double glazed window, fitted wardrobes, double bed, carpet to floor, radiator.
En Suite 4'10" x 7'04"
UPVC double glazed window, wall hung w/c, high gloss vanity wash hand basin with matching storage unit, digital double shower, amtico flooring, modern herringbone style tiling to walls, heated towel .
Lounge 14'06" x 10'00"
UPVC double glazed window, carpet to floor, sofa x2, tv unit, radiator.
Second Floor Landing
UPVC double glazed window, storage cupboard housing boiler, radiator.
Bedroom Two 9'02" x 13'06"
UPVC double glazed window x 2, fitted wardrobes, carpet to floor, radiator, double bed, set of draws.
Bedroom Three 9'04" x 12'00"
UPVC double glazed window, carpet to floor, radiator, arm chair.
Family Bathroom 5'05" x 7'04"
UPVC double glazed window, feature stripe tiling to walls, amtico flooring, panelled bath with hand held shower and separate water fall shower, glass shower screen, high gloss vanity wash hand basin, wall hung w/c, spot lighting to ceiling, heated towel rail.
Externally
To the front lawn garden, detached single garage, driveway. To the rear large private garden.
Holding Deposit - £288.00
Security Deposit - £1,250.00
- COUNCIL TAXA payment made to your local authority in order to pay for local services like schools, libraries, and refuse collection. The amount you pay depends on the value of the property.Read more about council Tax in our glossary page.
- Band: D
- PARKINGDetails of how and where vehicles can be parked, and any associated costs.Read more about parking in our glossary page.
- Yes
- GARDENA property has access to an outdoor space, which could be private or shared.
- Yes
- ACCESSIBILITYHow a property has been adapted to meet the needs of vulnerable or disabled individuals.Read more about accessibility in our glossary page.
- Ask agent
Littlewood Close, Browney , DH7
Add an important place to see how long it'd take to get there from our property listings.
__mins driving to your place
Notes
Staying secure when looking for property
Ensure you're up to date with our latest advice on how to avoid fraud or scams when looking for property online.
Visit our security centre to find out moreDisclaimer - Property reference COR-GU711T51BU. The information displayed about this property comprises a property advertisement. Rightmove.co.uk makes no warranty as to the accuracy or completeness of the advertisement or any linked or associated information, and Rightmove has no control over the content. This property advertisement does not constitute property particulars. The information is provided and maintained by Copeland Residential, Chester Le Street. Please contact the selling agent or developer directly to obtain any information which may be available under the terms of The Energy Performance of Buildings (Certificates and Inspections) (England and Wales) Regulations 2007 or the Home Report if in relation to a residential property in Scotland.
*This is the average speed from the provider with the fastest broadband package available at this postcode. The average speed displayed is based on the download speeds of at least 50% of customers at peak time (8pm to 10pm). Fibre/cable services at the postcode are subject to availability and may differ between properties within a postcode. Speeds can be affected by a range of technical and environmental factors. The speed at the property may be lower than that listed above. You can check the estimated speed and confirm availability to a property prior to purchasing on the broadband provider's website. Providers may increase charges. The information is provided and maintained by Decision Technologies Limited. **This is indicative only and based on a 2-person household with multiple devices and simultaneous usage. Broadband performance is affected by multiple factors including number of occupants and devices, simultaneous usage, router range etc. For more information speak to your broadband provider.
Map data ©OpenStreetMap contributors.




