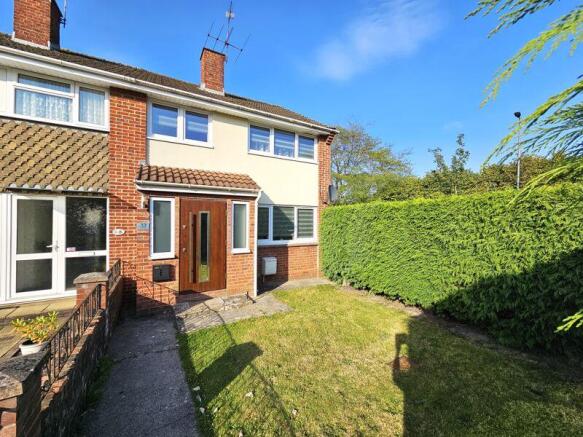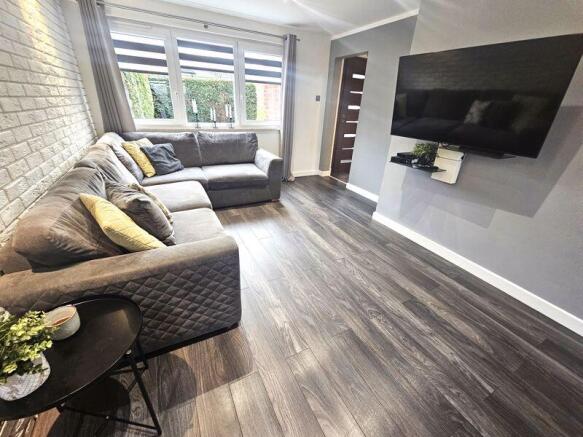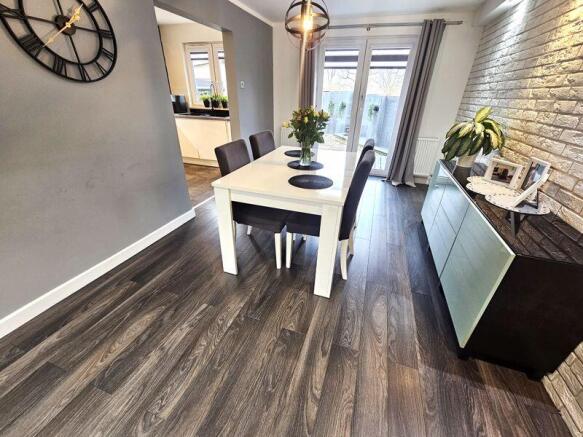
Lynton, Kingswood, Bristol

- PROPERTY TYPE
End of Terrace
- BEDROOMS
3
- BATHROOMS
1
- SIZE
Ask agent
- TENUREDescribes how you own a property. There are different types of tenure - freehold, leasehold, and commonhold.Read more about tenure in our glossary page.
Freehold
Key features
- End of Terrace Home in Fantastic Location
- Beautifully Presented Throughout Having Been Subject of Much Improvement in Recent Years
- Modern European Spec Tilt and Turn Windows and Security Door
- Recent Heating System to Include Combination Boiler and Under Floor Heating
- Porch Leading to Entrance Hall
- Lounge Diner Open to Modern Kitchen – Perfect for Entertaining
- Three Well Proportioned Bedrooms
- Modern Bathroom With Shower Over Bath
- Ready to Enjoy and Offered Without Chain!
Description
TLS Estate Agents are thrilled to bring to the market this beautifully presented and much improved end of terrace home that wants for nothing and is conveniently positioned within easy reach of local schools, bus routes and the A4174 Ring Road.
Tastefully finished to a high spec and standard, the accommodation briefly comprises of porch, entrance hall, lounge diner and kitchen to the ground floor. Upstairs are three well proportioned bedrooms and family bathroom.
Externally there are front and rear gardens with the rear being notably private and benefiting from ample storage.
Offered without onward chain this home simply needs to be viewed in order to appreciate all that it has to offer!
Entrance
Via attractive security door with glazed panel into;
Entrance Porch
2x windows to front aspect, tiled flooring, under floor heating, inset spotlights. An attractive wooden front door leads through to;
Hallway
Tiled flooring with under floor heating and wall mounted thermostat control, socket, useful storage cupboard concealing electrics, bespoke under stairs storage. Door to;
Lounge Diner
21' 2'' x 11' 3'' (6.45m x 3.43m) max
Window to front aspect with attractive marble sill and integral night and day blind plus French Doors to rear aspect further benefiting from the same. Laminate flooring, 3x radiators, exposed brick style feature wall with down lights, inset spot lights plus further ceiling light, various sockets. Open to;
Kitchen
10' 3'' x 7' 6'' (3.12m x 2.28m)
A stunning modern kitchen! Range of high gloss wall and base units with contrasting worktops and splash backs. Ceramic sink with mixer tap under window to rear aspect with integral night and day blinds. Inset hob and oven with extractor hood over. Integral appliances to include fridge freezer, washing machine and dishwasher. Tiled flooring with under floor heating and wall mounted thermostat control. Inset spotlights. Attractive marble window sill. Various sockets.
Stairs and Landing
A beautiful bespoke staircase with stair lights and horizontal bar balustrade leads up to the landing. Laminate flooring, inset spotlights, cupboard concealing gas combination boiler, access to loft space via hatch in ceiling. Doors to;
Bedroom One
13' 10'' x 9' 10'' (4.21m x 2.99m)
Window to front aspect with attractive marble sill and integral night and day blinds. Laminate flooring, inset spotlights, radiator and various sockets.
Bedroom Two
10' 2'' x 9' 10'' (3.10m x 2.99m)
Window to rear aspect with attractive marble sill and integral night and day blinds giving a pleasant view over adjacent playing fields. Laminate flooring, inset spotlights, designer radiator and various sockets. This room further benefits from a mural sure to thrill young football lovers!
Bedroom Three
9' 7'' x 6' 11'' (2.92m x 2.11m)
Window to front aspect with attractive marble sill and integral night and day blinds. Laminate flooring, inset spotlights, designer radiator, sockets.
Bathroom
Stunning designer suit comprising W.C with concealed cistern, wash hand basin on vanity unit and bath with rain head shower plus further shower attachment over. Window to rear aspect with obscure glazing. Tiled flooring and fully tiled walls. Inset spotlights. Extractor fan. Fitted medicine cabinet and heated towel rail.
To The Front
The front garden is laid to lawn and benefits from a pathway to the front door. This area is enclosed by hedges and fencing, and fronts a patch of green.
To The Rear
The rear garden is of low maintenance being laid mostly to decking and patio with attractive borders. A useful outbuilding comprises 2x storage areas and an outside W.C. A rear access gate gives pedestrian access to the garden.
In The Area
Lynton is well placed for families given its proximity to local schools and the Ring Road. Tenniscourt fields is just a stones throw away and gives a lovely public space to exercise yourselves, your pets or children! Bus routes and the cycle path are also within easy reach.
Kingswood Shopping Centre is just minutes away by car – and the property sits within fairly equal distance of Emersons Green and Longwell Green retail parks.
Property Information
We are advised that the property is of freehold tenure with no service charges or ground rents payable.
EPC Rating – C
Council Tax – Band B with South Gloucestershire Council.
We understand that the property is connected to mains electricity, gas, water and sewerage. No services have been tested by the Agent.
VIEWINGS
Viewings are strictly by appointment only. Please contact TLS to arrange your internal inspection.
Brochures
Full Details- COUNCIL TAXA payment made to your local authority in order to pay for local services like schools, libraries, and refuse collection. The amount you pay depends on the value of the property.Read more about council Tax in our glossary page.
- Band: B
- PARKINGDetails of how and where vehicles can be parked, and any associated costs.Read more about parking in our glossary page.
- Ask agent
- GARDENA property has access to an outdoor space, which could be private or shared.
- Yes
- ACCESSIBILITYHow a property has been adapted to meet the needs of vulnerable or disabled individuals.Read more about accessibility in our glossary page.
- Ask agent
Energy performance certificate - ask agent
Lynton, Kingswood, Bristol
Add an important place to see how long it'd take to get there from our property listings.
__mins driving to your place
About TLS Estate Agents, Bristol
Unit 2 Regent House 369-375 Two Mile Hill Road Kingswood Bristol BS15 1AF



Your mortgage
Notes
Staying secure when looking for property
Ensure you're up to date with our latest advice on how to avoid fraud or scams when looking for property online.
Visit our security centre to find out moreDisclaimer - Property reference 12572181. The information displayed about this property comprises a property advertisement. Rightmove.co.uk makes no warranty as to the accuracy or completeness of the advertisement or any linked or associated information, and Rightmove has no control over the content. This property advertisement does not constitute property particulars. The information is provided and maintained by TLS Estate Agents, Bristol. Please contact the selling agent or developer directly to obtain any information which may be available under the terms of The Energy Performance of Buildings (Certificates and Inspections) (England and Wales) Regulations 2007 or the Home Report if in relation to a residential property in Scotland.
*This is the average speed from the provider with the fastest broadband package available at this postcode. The average speed displayed is based on the download speeds of at least 50% of customers at peak time (8pm to 10pm). Fibre/cable services at the postcode are subject to availability and may differ between properties within a postcode. Speeds can be affected by a range of technical and environmental factors. The speed at the property may be lower than that listed above. You can check the estimated speed and confirm availability to a property prior to purchasing on the broadband provider's website. Providers may increase charges. The information is provided and maintained by Decision Technologies Limited. **This is indicative only and based on a 2-person household with multiple devices and simultaneous usage. Broadband performance is affected by multiple factors including number of occupants and devices, simultaneous usage, router range etc. For more information speak to your broadband provider.
Map data ©OpenStreetMap contributors.





