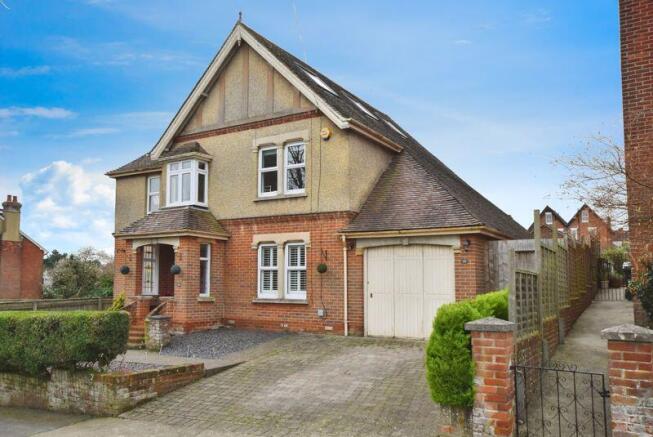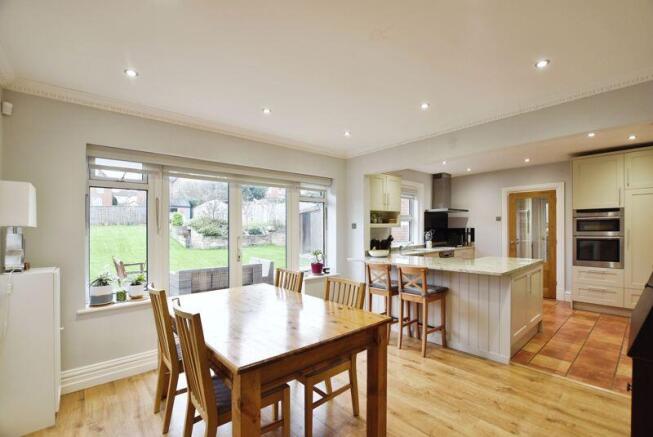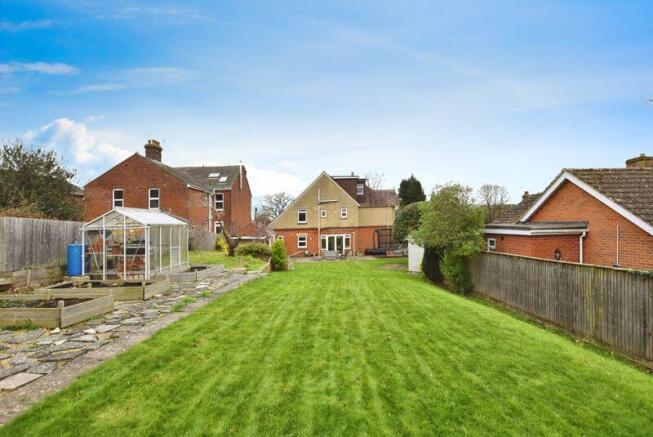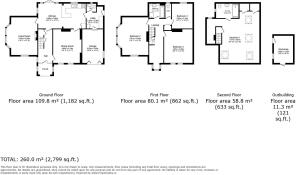
Bourne Avenue, Salisbury ***VIDEO TOUR***

- PROPERTY TYPE
Detached
- BEDROOMS
4
- BATHROOMS
2
- SIZE
Ask agent
- TENUREDescribes how you own a property. There are different types of tenure - freehold, leasehold, and commonhold.Read more about tenure in our glossary page.
Freehold
Key features
- ***WATCH THE VIDEO TOUR***
- Four-Bedroom Detached Family Home
- Bright & Spacious Accommodation
- Driveway & Garage
- Impressive loft conversion
- Good-Sized Reception Rooms
- Well-Maintained Gardens
- Sought-after Residential Location
- Council Tax Band F
Description
Welcome to Bourne Avenue, an outstanding example of a meticulously maintained and beautifully presented four-bedroom detached family home, Bourne Avenue exudes charm, character, and quality throughout. Situated on a prestigious road on the outskirts of the city centre, this remarkable property has been thoughtfully extended and improved by its current owners, offering spacious and versatile living accommodation, an expansive rear garden, off-road parking for multiple vehicles, and a garage. Its enviable location places it within easy walking distance of reputable schools, local amenities, and excellent transport links.
The grand entrance, framed by original brick-built features and adorned with striking stained glass windows, creates an immediate impression of timeless elegance. The entrance hall itself is a welcoming space with a beautifully crafted staircase and access to the primary living areas.The kitchen/breakfast room is the heart of the home, this sophisticated yet inviting space designed for both family living and entertaining. This bright, dual-aspect room benefits from expansive windows and patio doors, offering delightful views of the manicured rear garden. The bespoke cabinetry, crafted to the highest standards, is complemented by luxurious granite worktops, a breakfast bar with seating, and ample space for a dining table and chairs. High-quality integrated appliances include an oven, microwave, gas hob with extractor, dishwasher, and fridge freezer, while a sleek, undermounted sink completes the polished design. Patio doors open seamlessly onto a spacious outdoor terrace, perfect for summer dining and social gatherings.Adjoining the kitchen, a practical utility/boot room provides additional functionality, with space for a washing machine, tumble dryer, and household storage. A door to both the garage and the exterior enhances its convenience, while a thoughtfully included WC adds to the practicality of this area.
Beyond the kitchen lies a reception room, currently used as a playroom/snug, showcasing the homes versatility. This space could easily serve as a formal dining room, home office, or hobby room. On the other side of the entrance hall, the sitting room offers a stunning focal point. With a large bay window that fills the space with natural light, a charming feature fireplace, and original architrave, this room seamlessly blends period charm with modern comfort.
The first-floor hosts three of the homes four bedrooms, each thoughtfully designed to balance comfort and functionality. The impressive king-sized room, benefiting from a beautiful bay window and additional front-aspect window, creating a light and airy atmosphere. The second and third bedrooms are both generous double rooms.A family bathroom, elegantly appointed with modern fixtures, serves this floor and includes both a full-size bath and a separate shower. At the end of the landing, a charming study nook offers a peaceful retreat with space for bookshelves and a picturesque window seat, perfect for reading or quiet reflection. From here, a staircase leads to the principal bedroom suite on the second floor. This private haven is bathed in natural light from Velux windows and offers an abundance of integrated storage. The adjoining en-suite shower room is finished to an exceptional standard, featuring sleek contemporary fittings and a serene aesthetic.
The rear garden is a true highlight of the property. Expertly landscaped and lovingly maintained, it is a tranquil sanctuary designed for relaxation and outdoor enjoyment. A large lawn is bordered by mature flower beds, shrubs, and trees, providing privacy and a sense of natural beauty. A spacious paved patio is ideal for alfresco dining and entertaining, while a series of outbuildings, including a summer house, timber shed, and workshop, add to the gardens versatility. Toward the rear, a greenhouse and raised vegetable beds provide the perfect setting for cultivating home-grown produce, and an original air raid shelter offers a unique and fascinating historical feature.The front of the property is equally impressive, with a well-maintained decorative garden, off-road parking for two vehicles, and a garage.
This magnificent property combines timeless character with modern comforts, offering a flexible and thoughtfully designed living space that caters to every aspect of family life. Its exceptional location, coupled with its stunning interiors and expansive garden, makes Bourne Avenue a truly rare and desirable home. This is a residence that must be seen to be fully appreciated.
Directions
From our office on Castle Street, head north on towards Mill Stream Approach. At Castle Roundabout, take the 3rd exit onto Churchill Way N/A36, At St Mark's Roundabout, take the 3rd exit onto Wain-A-Long Rd. Turn left onto Bourne Avenue and the property will become apparent on the left-hand side, opposite the Chafyn Grove school grounds.
Location
The home is situated in a pleasant suburban street, overlooking the sports fields of Chafyn Grove School at the front and gardens at the rear. Bourne Avenue boasts an excellent position within one of Salisbury's sought-after residential areas. The Salisbury city centre is within a reasonable walking distance and offers an extensive range of amenities. These include, but are not limited to, high-street shops, supermarkets, cafes, copious restaurants, pubs & bars, ample leisure facilities including gyms and leisure centres, and a great range of schooling. These include South Wilts Grammar School, Bishop Wordsworth's, Godolphin boarding school, and Leehurst Swan. Additionally, Salisbury train station offers great commuter links to London Waterloo and the West Country. The area is also well connected for good road links down to the coastal cities of Southampton and Bournemouth, and routes into the New Forest.
Services
The property is connected to mains services.
Material Information
Under current legislation, as set out in the Consumer Protection from Unfair Trading Regulations 2008, estate and letting agents have a legal obligation not to omit material information from property listings.
Part A: - Price, tenure, and council tax. (Included)
Part B: - Physical characteristics, number of rooms, utilities, and parking. (Included)
Part C: -
• Building safety, e.g., unsafe cladding, asbestos, risk of collapse - we understand the property is safe.
• Restrictions, e.g. conservation area, listed building status, tree preservation order - we are not aware of any restriction in this regard.
• Rights and easements, e.g. public rights of way, shared drives - we are not aware of any rights of access.
• Flood risk - We understand the property is not in a flood risk area.
• Coastal erosion risk - we understand the property is not at risk of coastal erosion.
• Planning permission – for the property itself and its immediate locality - we are not aware of any nearby...
Brochures
Full Details- COUNCIL TAXA payment made to your local authority in order to pay for local services like schools, libraries, and refuse collection. The amount you pay depends on the value of the property.Read more about council Tax in our glossary page.
- Band: F
- PARKINGDetails of how and where vehicles can be parked, and any associated costs.Read more about parking in our glossary page.
- Yes
- GARDENA property has access to an outdoor space, which could be private or shared.
- Yes
- ACCESSIBILITYHow a property has been adapted to meet the needs of vulnerable or disabled individuals.Read more about accessibility in our glossary page.
- Ask agent
Bourne Avenue, Salisbury ***VIDEO TOUR***
Add an important place to see how long it'd take to get there from our property listings.
__mins driving to your place
Your mortgage
Notes
Staying secure when looking for property
Ensure you're up to date with our latest advice on how to avoid fraud or scams when looking for property online.
Visit our security centre to find out moreDisclaimer - Property reference 12552701. The information displayed about this property comprises a property advertisement. Rightmove.co.uk makes no warranty as to the accuracy or completeness of the advertisement or any linked or associated information, and Rightmove has no control over the content. This property advertisement does not constitute property particulars. The information is provided and maintained by Oliver Chandler, Salisbury. Please contact the selling agent or developer directly to obtain any information which may be available under the terms of The Energy Performance of Buildings (Certificates and Inspections) (England and Wales) Regulations 2007 or the Home Report if in relation to a residential property in Scotland.
*This is the average speed from the provider with the fastest broadband package available at this postcode. The average speed displayed is based on the download speeds of at least 50% of customers at peak time (8pm to 10pm). Fibre/cable services at the postcode are subject to availability and may differ between properties within a postcode. Speeds can be affected by a range of technical and environmental factors. The speed at the property may be lower than that listed above. You can check the estimated speed and confirm availability to a property prior to purchasing on the broadband provider's website. Providers may increase charges. The information is provided and maintained by Decision Technologies Limited. **This is indicative only and based on a 2-person household with multiple devices and simultaneous usage. Broadband performance is affected by multiple factors including number of occupants and devices, simultaneous usage, router range etc. For more information speak to your broadband provider.
Map data ©OpenStreetMap contributors.





