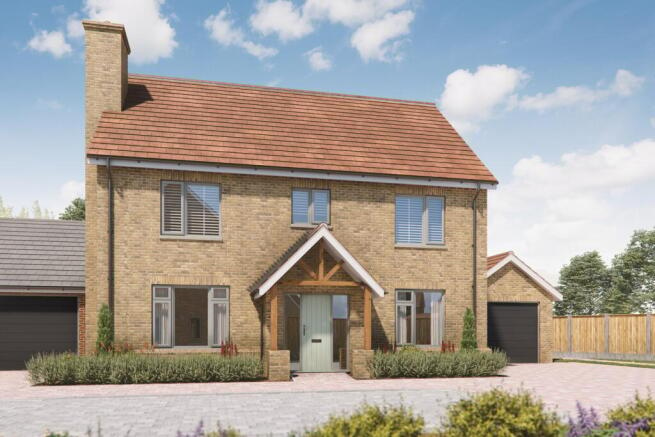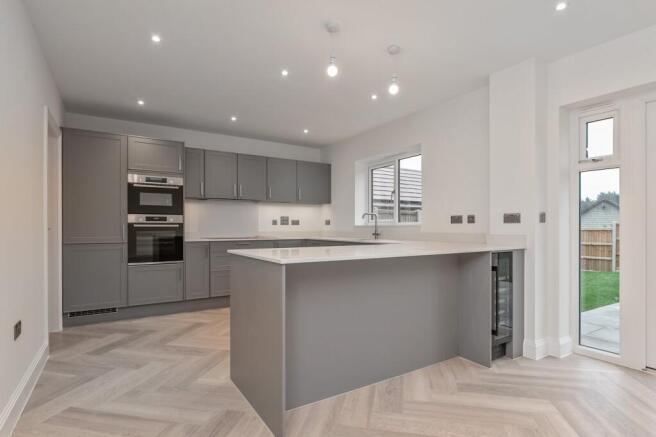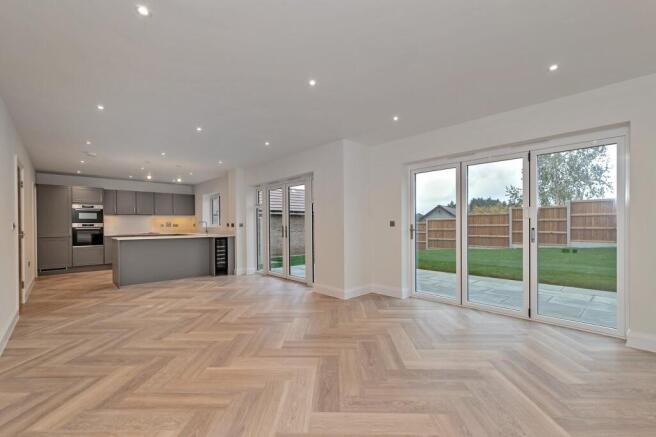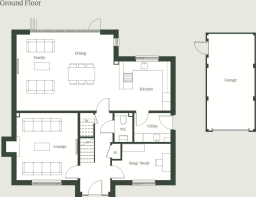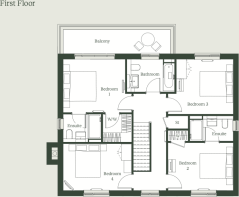
Greensands Place, Clophill Road, Maulden, Bedfordshire, MK45

- PROPERTY TYPE
Detached
- BEDROOMS
4
- BATHROOMS
3
- SIZE
Ask agent
- TENUREDescribes how you own a property. There are different types of tenure - freehold, leasehold, and commonhold.Read more about tenure in our glossary page.
Freehold
Key features
- Double fronted 4 bedroom detached executive new home with detached single garage
- Exclusive award-winning development by Peter David Homes
- 10 year ICW Warranty, giving you peace of mind
- 34ft wide Kitchen/Dining/Family room with 6 pane bi-folding doors
- Master bedroom boasting a private walk on balcony with breathtaking views of Maulden Woods
- Feature fireplace in lounge with log burner installed
- Luxury German made “Leicht” kitchen with Caeserstone worktops
- Huge loft space spanning whole second floor - fitted with Attic Trusses and fully boarded – for convenience and potential conversion
- Predicted EPC Rating: B+! Enjoy high efficiency and low energy bills!
- Superior specification included throughout – see details below
Description
Welcome to Greensands Place, where an award-winning lifestyle awaits you in this exquisite four-bedroom, three-bathroom double fronted detached home, epitomising quality and craftsmanship. Brought to you by Peter David Homes, a local independent developer renowned for their award-winning premium properties, this beautiful residence is one of only 16 private homes on an exclusive development celebrated for its blend of style, sustainability and individuality.
Specification:
• Glazed balustrades with exquisite solid oak handrails and newel posts
• Underfloor heating to the ground floor
• “Leicht” German-made luxury kitchen, known for their durability and elegance - Caeserstone worktops to kitchen AND utility
• Bosh integrated appliances together with a wine cooler and boiling hot water tap
• Premium Duravit sanitary ware
• Roper Rhodes vanity units
• HiB bathroom mirrors and cabinets
• Walk on balcony from master bedroom
• Boarded Loft with Attic Trusses – For convenience and potential loft conversion
• Grohe brassware
• Karndean luxury flooring
• Cormar carpets • Large format porcelain wall tiles to all wet rooms
• Turfed garden and large luxurious Indian sandstone terrace
• Cabling installed for EV car charger
Plot 11 “The Wyatt” is a stunning double-fronted four-bedroom home with two elegant reception rooms and an expansive kitchen/dining/family room. The master bedroom boasts a private walk on balcony with breathtaking views of Maulden Woods, ensuite shower room and a fitted walk-in wardrobe.
Step inside and be captivated by the impressive open hallway with a solid oak and glazed balustrade setting the tone for the home's thoughtful and carefully laid out design.The ground floor boasts a variety of living spaces beginning with a versatile reception room perfect as a snug or home office. The beautiful living room offers a serene retreat benefiting from a feature fireplace with fitted log burner perfect for cosy winter evenings. The heart of the home—a spectacular open-plan 34ft wide kitchen/family/dining room running the width of the property—serves as a haven for both everyday living and entertaining and benefits from 6 pane bi-folding doors and dual aspect windows allowing lots of natural light to flood in. In addition, there is a utility room with space for a washing machine and a removable cupboard for a tumble dryer if required.
Family/Kitchen/Dining: 10.36m x 5.12m (34’0” x 16’10”)
Living: 4.53m x 4.13m (14’10” x 13’7”)
Study/Snug: 3.95m x 2.46m (13’0” x 8’1”)
Utility: 2.62m x 1.97m (8’7” x 6’6”)
Garage: 7.32m x 3.61m (24’0” x 11’10”)
The master suite is a sanctuary of luxury; boasting a private walk on balcony with breathtaking views of Maulden Woods, walk in wardrobe and en-suite with shower. The second bedroom is as impressive with its own en-suite shower room and fitted wardrobe. Bedrooms three and four are large doubles, offering ample space and comfort. The family bathroom, meticulously designed to a high specification, completes the first floor of this impressive family home.
Master Bedroom: 4.18m x 3.25m (13’9” x 10’8”)
Ensuite (Master): 2.32m x 1.70m (7’7” x 5’7”)
Balcony: 6.44mm x 1.42m (21’1” x 4’7”)
Bedroom 2: 3.98m x 2.91m (13’1” x 9’7”)
Ensuite (Bedroom 2): 2.65m x 1.54m (8’8” x 5’1”)
Bedroom 3: 3.96m x 3.35m (13’0” x 11’0”)
Bedroom 4: 4.18m x 2.85m (13’9” x 9’4”)
Family Bathroom: 2.91m x 2.00m (9’7” x 6’7”)
The property also benefits from attic trusses providing potential for loft conversion when extra space is needed, future proofing your home.
Externally:
Outside, the generous private landscaped rear garden features a blend of lawn and a large luxurious Indian sandstone terrace benefiting from complete privacy with views of Maulden woods. The private garden also provides access to the large single detached garage and driveway to the side of the property.
About the development:
Recently voted the ‘Best Residential Development of 20+ units in Bedfordshire’ at the UK Property Awards & ‘Residential project of the year’ at the Herts & Beds Constructing Excellence Awards 2024, Greensands Place is an exclusive collection of just sixteen premium 3, 4 and 5-bedroom new homes for sale. Each home features exceptional traditional build quality, high specification interiors, elegant private landscaped gardens, exquisite countryside views set within a private block paved road and with excellent connectivity.
About the Area:
Greensands Place is ideally nestled between the charming Bedfordshire villages of Maulden and Clophill.
Surrounded by open countryside and rolling hills Greensands Place sits a stone’s throw from Greensand Ridge and Maulden Woods; an extensive wooded landscape ideal for walks and wildlife managed by the Greensands Trust. The sense of freedom continues with riverways, nature reserves and lakes close by, offering a range of outdoor activities for exercise and relaxation.
Nearby villages provide a good choice of schools (independent and public), pubs, restaurants, convenience stores and local shops for daily needs with easy access to the larger neighbouring towns of Ampthill and Hitchin which have extensive amenities including leisure centres and Waitrose supermarkets. Positioned between the M1 and A1(M) the location also provides good transport connections with Flitwick station just 10 minutes’ drive away offering direct journeys to Central London in under 45 minutes.
About Peter David Homes:
Peter David Homes is renowned for creating properties of superior quality and craftmanship in the Northern Home Counties’ most desirable locations.
Their homes are characterised by timeless design, the highest quality construction and exceptional attention to detail.
Peter David Homes are a local company with local values; the directors Mike Holliday and Glen Eaton have over 5 decades worth of combined experience in property development and construction. Being a local privately owned company also enables them to offer a more personalised, customer-centred level of service, and they're on hand to support you through every important stage of the home-buying journey.
Disclaimer - all photos shown are from similar house types are and for illustrative purposes only. All measurements are for guidance only and are subject to change during construction, they should not be used for carpet sizes, appliance spaces or items of furniture
- COUNCIL TAXA payment made to your local authority in order to pay for local services like schools, libraries, and refuse collection. The amount you pay depends on the value of the property.Read more about council Tax in our glossary page.
- Band: TBC
- PARKINGDetails of how and where vehicles can be parked, and any associated costs.Read more about parking in our glossary page.
- Yes
- GARDENA property has access to an outdoor space, which could be private or shared.
- Yes
- ACCESSIBILITYHow a property has been adapted to meet the needs of vulnerable or disabled individuals.Read more about accessibility in our glossary page.
- Ask agent
Energy performance certificate - ask agent
Greensands Place, Clophill Road, Maulden, Bedfordshire, MK45
Add an important place to see how long it'd take to get there from our property listings.
__mins driving to your place
Get an instant, personalised result:
- Show sellers you’re serious
- Secure viewings faster with agents
- No impact on your credit score
Your mortgage
Notes
Staying secure when looking for property
Ensure you're up to date with our latest advice on how to avoid fraud or scams when looking for property online.
Visit our security centre to find out moreDisclaimer - Property reference 28566371. The information displayed about this property comprises a property advertisement. Rightmove.co.uk makes no warranty as to the accuracy or completeness of the advertisement or any linked or associated information, and Rightmove has no control over the content. This property advertisement does not constitute property particulars. The information is provided and maintained by Compass Elevation, Bedford. Please contact the selling agent or developer directly to obtain any information which may be available under the terms of The Energy Performance of Buildings (Certificates and Inspections) (England and Wales) Regulations 2007 or the Home Report if in relation to a residential property in Scotland.
*This is the average speed from the provider with the fastest broadband package available at this postcode. The average speed displayed is based on the download speeds of at least 50% of customers at peak time (8pm to 10pm). Fibre/cable services at the postcode are subject to availability and may differ between properties within a postcode. Speeds can be affected by a range of technical and environmental factors. The speed at the property may be lower than that listed above. You can check the estimated speed and confirm availability to a property prior to purchasing on the broadband provider's website. Providers may increase charges. The information is provided and maintained by Decision Technologies Limited. **This is indicative only and based on a 2-person household with multiple devices and simultaneous usage. Broadband performance is affected by multiple factors including number of occupants and devices, simultaneous usage, router range etc. For more information speak to your broadband provider.
Map data ©OpenStreetMap contributors.
