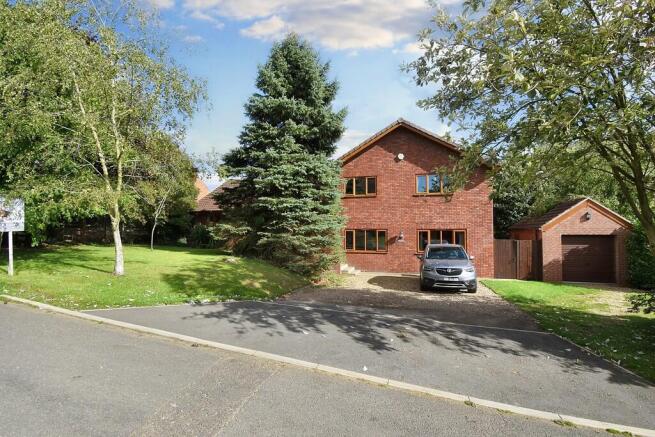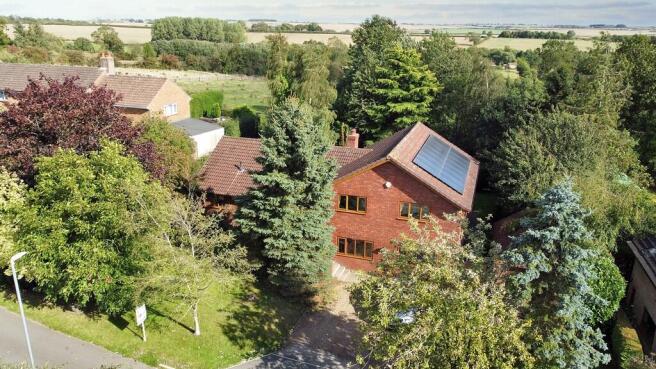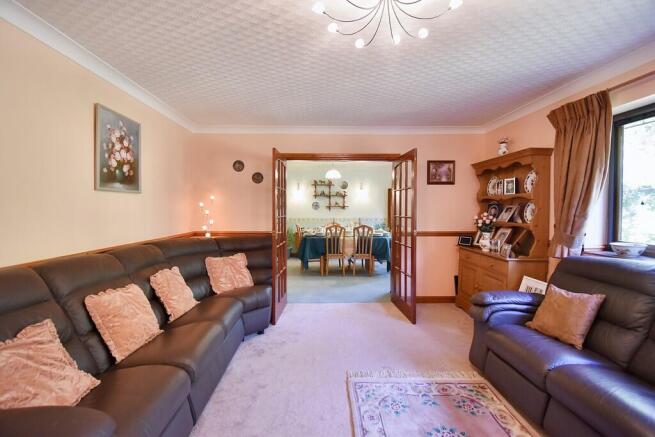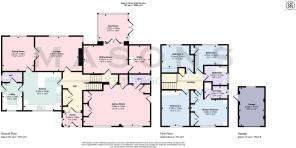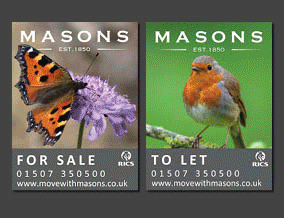
Mill Lane, Burgh-on-bain LN8 6JZ

- PROPERTY TYPE
Detached
- BEDROOMS
5
- BATHROOMS
2
- SIZE
2,605 sq ft
242 sq m
- TENUREDescribes how you own a property. There are different types of tenure - freehold, leasehold, and commonhold.Read more about tenure in our glossary page.
Freehold
Key features
- Deceptively spacious 4/5 bedroom family home
- Large plot set in over quarter of an acre
- Located in the Lincolnshire Wolds with stunning views for miles
- Located down a quiet no through road
- 5 Reception rooms with Annex/holiday let potential
- Planning in place for first floor extension
- Large reception rooms including brilliant games room/bedroom 5
- Ample parking to front and garage
- Well positioned between Louth and Market Rasen
- Upvc doors and windows, LPG heating plus solar panels
Description
Directions Proceed out of Louth along Westgate and continue to the roundabout on the outskirts. Take the second exit and after a short distance, at the fork in the road bear left along the A157. Follow the road for around 6 miles to the village of Burgh on-Bain and on arriving at the village, take the first left turning into Mill Lane. Proceed down the lane and the property will be towards the end on the left.
The Property The property is believed to date back to the 1980s and has brick-faced cavity wall construction with pitched timber roof covered in interlocking tiles. The property later had alterations to include conversion of the former integrated double garage to create the superb ground floor games room and also having the additional garden room and porch, plus detached garage added at the same time, which was completed around 2011. As part of the same application, planning is fixed in place to create a first-floor extension with dormer windows, to create a superb lounge to the rear aspect with a balcony overlooking the beautiful Wolds countryside, together with a further large master bedroom suite with dressing room and bathroom which the purchaser will be able to carry out, should they choose to do so. (Copy of the plans available from the selling agent on request). Heating is provided by an LPG-fired Vokera boiler with storage tank situated in the garden and the property benefits from having owned photovoltaic solar panels, with a feedback tariff providing income and lower running costs for the property. The majority of the rooms are heated by radiators with the games room, garden room and kitchen also having underfloor electric heating, with the garden room having an air conditioning unit in addition. The property is incredibly spacious and having 5/6 reception rooms lends itself to possible annexe set up for merging families, fifth bedroom or use as a holiday let (subject to planning).
Accommodation (Approximate room dimensions are shown on the floor plans which are indicative of the room layout and not to specific scale)
Entrance Porch Accessed via a fully glazed uPVC door with windows either side, tiled flooring and further side window with part-glazed timber door into:
Hallway A spacious L-shaped hall with large built-in cupboards to side, carpeted floor, wall light and spotlights to ceiling. Staircase giving access to the first floor and also the lower ground floor.
Breakfast Kitchen An extensive range of base and wall units with quality timber doors, rolltop laminated work surfaces with a white ceramic sink and chrome tap, attractive tiling to splashback, window overlooking the front garden and also having a large Leisure Rangemaster cooker, along with an LG American style fridge/freezer (available by negotiation). Extractor hood above cooker, spotlights to ceiling, under-cupboard lighting and tiled floor, while to the opposite side is an extending breakfast bar and a lit Welsh dresser unit.
Utility Room Wall units to side and fitted worktop with space and plumbing provided for washing machine, tumble dryer and dishwasher. Tiling to splashback and window, built-in cupboards to side housing the Vokera LPG-fired boiler. Spotlights to ceiling and tiled floor with a part-glazed timber entrance door to rear garden. Door into:
WC Back-to-wall WC, frosted window to side, extractor fan, part-tiling to walls and tiled floor with a sink unit having cupboard below. Loft hatch to roof space.
Lounge Spacious reception room with large window to rear and side, feature fireplace with timber surround, inset log burner with marble hearth and light-coloured carpeted floor, dado rails and coving to ceiling. The room opens into the dining room via glazed timber doors.
Dining Room Spacious further reception room which could be used for a variety of purposes. Connecting door back to kitchen, carpeted floor, wall lights and window to rear.
Lower Ground Hall Steps down leading to the lower hallway with glazed doors to principal rooms.
Sitting Room With fireplace and inset coal-effect fire, carpeted floor, coving to ceiling, uPVC double doors into:
Garden Room Having solid roof and windows to three aspects with further patio doors onto rear garden. Tiled floor and benefitting from underfloor heating along with an air conditioning unit, making the space a superb reception room to use all year round.
Study With twin windows, carpeted floor and a superb range of Sharps fitted furniture including desks, shelves, drawers and cupboards, providing a ready-to go home working space.
GAMES ROOM/BEDROOM 5 A superb addition to the property providing a very versatile reception which would be ideal as a games room, Bedroom 5 or has potential to be converted to an annexe for emerging families or could be used for holiday let purposes with addition of kitchen and shower, etc. Tiled floor throughout with underfloor heating, good range of built-in cupboards to one end, twin windows and spotlights to ceiling. Two cupboards to side, one housing the control panel for the solar panels and part-glazed uPVC door to garden.
WC Having low-level WC, wash hand basin with tiling to splashback, heated towel rail, tiled floor and extractor fan, along with window to side.
First Floor Landing With carpeted floor, spotlights to ceiling, airing cupboard and timber doors to bedrooms and bathroom.
Master Bedroom A generous double size bedroom with window to front, carpeted floor with built-in wardrobes and cupboards with dresser unit to side and spotlights to ceiling. Part glazed door to:
En Suite Shower Room Shower cubicle with bi-fold glass door, fully tiled enclosure with electric shower unit, back to wall WC, wash hand basin with worktop and storage cupboards below, further cupboards above with mirror and spotlights to ceiling with extractor fan and the remainder of the walls being fully tiled, along with tiled floor. Heated towel rail and frosted window to side.
Bedroom 2 A further generous double bedroom with window to front, laminate flooring and having built-in wardrobes to one end.
Bedroom 3 A further double bedroom with built-in wardrobes and cupboards. Carpeted floor, window to rear and further large wardrobe to one side.
Bedroom 4 Final double bedroom with window to rear, laminate floor covering, loft hatch to roof space and having a built-in wardrobe with sliding doors.
Family Bathroom Smart suite with a jacuzzi bath with shower screen to side and power shower controls above. Wash hand basin in worktop with cupboards below, back-to-wall WC with further base and glazed wall units providing storage, heated towel rails and frosted glass window with spotlights to ceiling and extractor fan. Fully tiled walls and floor.
Outside To the front of the property is extensive driveway parking for multiple vehicles, laid to gravel having large lawned area to the left-hand boundary having mature trees, shrubs and bushes with further lawned area to the right which leads to the detached garage. Gated access either side of the property leading to the rear garden with concrete path and level access to the games room door at the side. Steps leading up to a raised entrance to the front porch.
Garage Single detached brick-built garage with pitched timber roof and tiled roof covering having remote roller door to front and pedestrian side entrance door with window to rear. Concreted floor and light, external tap and power provided.
Rear Garden Patio area adjacent the garden room, which leads around back to the garage. The main garden is laid predominantly to lawn and is of a very private nature with hedging to boundaries with mature trees, bushes and shrubs all round, with a superb pond to the centre. The garden has a raised area to the left-hand portion, accessed via steps leading to a further delightful lawned garden with further mature planting, beyond which are the superb views across the Wolds countryside which could be opened up further if required. Alongside the left boundary is a canopy providing shelter for storage, along with a timber-framed enclosure along the left boundary.
Location Burgh-on-Bain is positioned in the scenic Lincolnshire Wolds Area of Outstanding Natural Beauty and approximately equidistant at 7 miles from the Market towns of Louth and Market Rasen providing an excellent range of shopping, schooling and recreational facilities. The village is also well positioned for access to Lincoln city and the coast. The village is linked by a pathway from the bottom of Mill Lane, across the Wolds to the Viking Way, a 147 mile pathway through Lincolnshire, Leicestershire and Rutland. The stone-built village church dedicated to St Helen is Grade 2 Listed, originating in the 11th Century and added to in stages during the 13th, 14th and 16th Centuries. The Church is also used for community social functions, including regular coffee mornings. There is a hilltop long barrow thought to date back to Neolithic times.
Viewing Strictly by prior appointment through the selling agent.
General Information The particulars of this property are intended to give a fair and substantially correct overall description for the guidance of intending purchasers. No responsibility is to be assumed for individual items. No appliances have been tested. Fixtures, fittings, carpets and curtains are excluded unless otherwise stated. Plans/Maps are not to specific scale, are based on information supplied and subject to verification by a solicitor at sale stage. We are advised that the property is connected to mains electricity and water whilst drainage is to a modern, private system but no utility searches have been carried out to confirm at this stage. The property is in Council Tax band D.
Brochures
Online Brochure- COUNCIL TAXA payment made to your local authority in order to pay for local services like schools, libraries, and refuse collection. The amount you pay depends on the value of the property.Read more about council Tax in our glossary page.
- Band: D
- PARKINGDetails of how and where vehicles can be parked, and any associated costs.Read more about parking in our glossary page.
- Garage,Off street
- GARDENA property has access to an outdoor space, which could be private or shared.
- Yes
- ACCESSIBILITYHow a property has been adapted to meet the needs of vulnerable or disabled individuals.Read more about accessibility in our glossary page.
- Ask agent
Mill Lane, Burgh-on-bain LN8 6JZ
Add an important place to see how long it'd take to get there from our property listings.
__mins driving to your place
Get an instant, personalised result:
- Show sellers you’re serious
- Secure viewings faster with agents
- No impact on your credit score
Your mortgage
Notes
Staying secure when looking for property
Ensure you're up to date with our latest advice on how to avoid fraud or scams when looking for property online.
Visit our security centre to find out moreDisclaimer - Property reference 101134008419. The information displayed about this property comprises a property advertisement. Rightmove.co.uk makes no warranty as to the accuracy or completeness of the advertisement or any linked or associated information, and Rightmove has no control over the content. This property advertisement does not constitute property particulars. The information is provided and maintained by Masons Sales, Louth. Please contact the selling agent or developer directly to obtain any information which may be available under the terms of The Energy Performance of Buildings (Certificates and Inspections) (England and Wales) Regulations 2007 or the Home Report if in relation to a residential property in Scotland.
*This is the average speed from the provider with the fastest broadband package available at this postcode. The average speed displayed is based on the download speeds of at least 50% of customers at peak time (8pm to 10pm). Fibre/cable services at the postcode are subject to availability and may differ between properties within a postcode. Speeds can be affected by a range of technical and environmental factors. The speed at the property may be lower than that listed above. You can check the estimated speed and confirm availability to a property prior to purchasing on the broadband provider's website. Providers may increase charges. The information is provided and maintained by Decision Technologies Limited. **This is indicative only and based on a 2-person household with multiple devices and simultaneous usage. Broadband performance is affected by multiple factors including number of occupants and devices, simultaneous usage, router range etc. For more information speak to your broadband provider.
Map data ©OpenStreetMap contributors.
