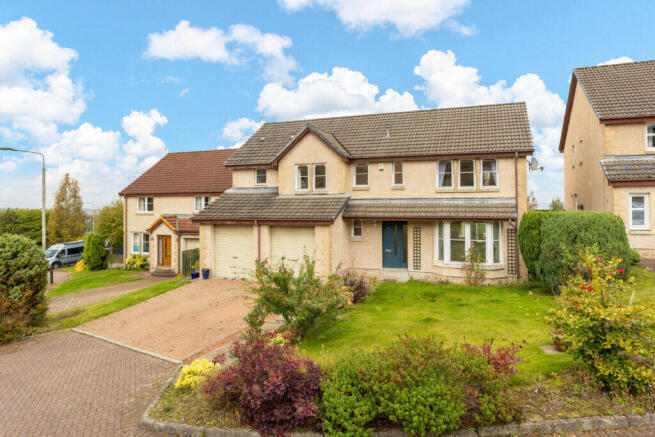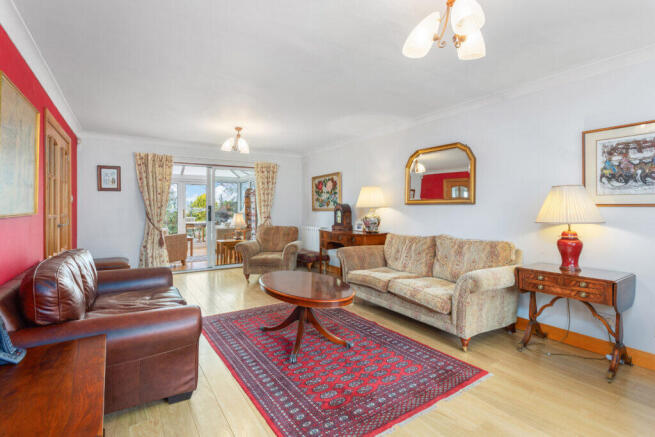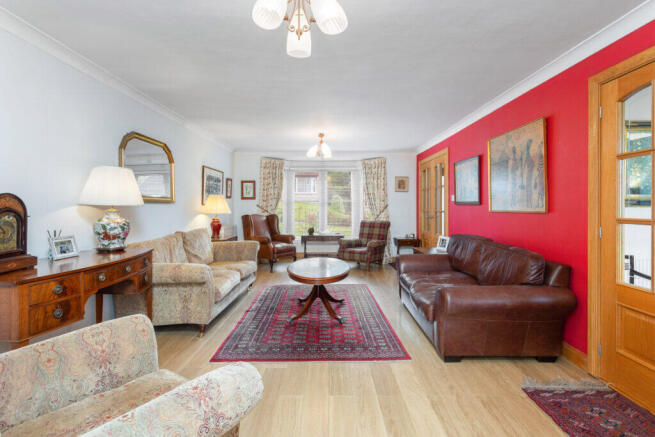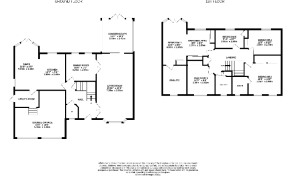McKell Court, Falkirk, FK1

- PROPERTY TYPE
Detached
- BEDROOMS
5
- BATHROOMS
4
- SIZE
1,970 sq ft
183 sq m
- TENUREDescribes how you own a property. There are different types of tenure - freehold, leasehold, and commonhold.Read more about tenure in our glossary page.
Freehold
Key features
- Home Report Value £425,000
- Prime Location within Falkirk
- Well Proportioned Living Accomodation
- Stunning Backdrop to the Ochil Hills
- Excellent Transport Links
- 183m2
Description
The House
CLOSING DATE - THURSDAY 23RD JANUARY AT 12 NOON - Halliday Homes presents an exceptional five-bedroom detached property, nestled in a peaceful cul-de-sac within a highly desirable residential location in Falkirk. This impressive home boasts three reception rooms, offering remarkable space and versatility. Immaculately maintained throughout, the property showcases superb condition in every aspect. Conveniently situated near local schools and amenities, this stunning residence combines luxury living with practical accessibility.
This well-appointed property offers a thoughtfully designed layout across two floors. The ground level welcomes you with an entrance hallway, leading to a spacious kitchen-diner perfect for family meals and entertaining. Further downstairs there is a lounge, dining room, a bright conservatory that extends the living space, utility, and a convenient W.C. Upstairs, you'll find a luxurious principal bedroom suite with its own en-suite bathroom, alongside four additional bedrooms, an additional ensuite bathroom, and a family bathroom.
The Garden
Externally the front garden is laid to lawn, a Monoblock drive offers ample parking and a double garage which is floored and ventilated with electricity and power supply. To the rear, the garden is fully bound by timber fencing, with a paved patio, lawn area and garden shed.
The Location
Falkirk is a historic town situated in the heart of Scotland, nestled between the country's two largest cities, Edinburgh and Glasgow. With roots dating back to Roman times, this vibrant community has played a significant role in Scottish history. Today, Falkirk seamlessly blends its rich heritage with modern attractions, boasting iconic landmarks like the engineering marvel of the Falkirk Wheel and the awe-inspiring Kelpies sculptures. Falkirk's strategic location and excellent transport links continue to make it an important economic centre in central Scotland attracting both businesses and tourists alike to experience its unique blend of history, innovation, and natural beauty. Local access to the motorway allows swift and effective travel in and around the central belt, making this the ideal base for commuting.
Council Tax: Band G
EPC Rating: C74
Directions - Using what3words search for "small.sample.sharpness".
Entrance Hall
Entry into the hallway which offers laminate flooring and provides access to the main living areas, a large storage cupboard and full-length radiator.
Lounge 7.30m x 3.95m
The lounge is tastefully decorated in neutral tones and benefits from laminate flooring, large front facing window, French sliding doors to the conservatory. The lounge offers plentiful space for lounging furniture and ample sockets.
Kitchen/Diner 5.40m x 5.00m
This spacious, open-plan kitchen and dining area is an entertainer's dream. The rear-facing room opens directly onto the garden through elegant patio doors, creating a seamless flow between indoor and outdoor spaces. The kitchen is a true culinary haven, featuring modern wall and base units with stylish contrasting worktops, a central island with space for breakfast bar stools, high-quality appliances including a fridge-freezer, dishwasher, and a dual fuel electric cooker with electric hob, double oven and grill.
Dining Room 3.20m x 2.95m
The lounge is tastefully decorated in neutral tones and benefits from laminate flooring, large front facing window, French sliding doors to the conservatory. The lounge offers plentiful space for lounging furniture and ample sockets.
Conservatory 3.70m x 3.40m
A lovely addition to the property, the conservatory offers open plan living with space for lounging furniture and built to cater to all seasons. This space maximises natural light and showcases views of the rear garden. Accessed from the lounge, the room provides double glazed French sliding patio doors, radiator and ample sockets.
Utility Room
For added convenience, a separate utility room houses the washing machine and tumble dryer, along with extra storage and access to both the garage and garden.
WC
The ground floor bathroom offers a white W.C, wash basin with a tiled splashback. The space is equipped with a radiator for comfort and benefits from natural light through a front-facing window.
Principal Suite 5.40m x 5.00m
The principal bedroom is an exceptionally spacious retreat, boasting carpet flooring and two double fitted wardrobes that provide ample storage. Two large rear windows bathe the room in natural light while offering stunning views of the garden and beyond. Complementing this luxurious space is a generously sized en-suite bathroom, featuring a fully tiled floor and walls for a sleek, modern look. The bathroom is equipped with a large walk-in shower enclosure complete with a multi-functional shower system, a stylish wash basin, and a white WC. A front-facing window ensures additional light, while practical touches such as an extractor fan and a heated towel rail enhance comfort and functionality.
Bedroom 2 3.95m x 3.40m
Spacious double bedroom features a front-facing window, durable laminate flooring, and a fitted wardrobe. The room offers abundant electrical outlets and ample space for additional bedroom furnishings. Situated at the front of the house, this bedroom boasts an en suite bathroom equipped with a shower, W.C, wash basin, and built-in vanity units for extra storage.
Bedroom 3 3.10m x 2.95m
A further double bedroom which has a fitted wardrobe, front facing window, radiator, and carpet flooring.
Bedroom 4 3.50m x 2.70m
A further bedroom offers a rear facing window and carpeted flooring, double fitted sliding door wardrobes offering plentiful storage space, radiator and neutral décor.
Bedroom 5 3.00m x 2.00m
Currently utilised as a home office, this space showcases the rear garden grounds. Plentiful space for associated office furniture, or further bedroom furnishings. A storage cupboard and natural décor.
Family Bathroom
Located on the upper floor, this fully tiled bathroom features a W.C, wash basin and bath with overhead mains shower. The bathroom is complimented by a radiator, opaque window and extractor fan.
Agent's Note
We believe these details to be accurate, however it is not guaranteed and they do not form any part of a contract. Fixtures and fittings are not included unless specified otherwise. Photographs are for general information and it must not be inferred that any item is included for sale with the property. Areas, distances and room measurements are approximate only and the floorplans, which are for illustrative purposes only, may not be to scale.
Brochures
Brochure 1Web Details- COUNCIL TAXA payment made to your local authority in order to pay for local services like schools, libraries, and refuse collection. The amount you pay depends on the value of the property.Read more about council Tax in our glossary page.
- Band: G
- PARKINGDetails of how and where vehicles can be parked, and any associated costs.Read more about parking in our glossary page.
- Garage
- GARDENA property has access to an outdoor space, which could be private or shared.
- Front garden
- ACCESSIBILITYHow a property has been adapted to meet the needs of vulnerable or disabled individuals.Read more about accessibility in our glossary page.
- Ask agent
Energy performance certificate - ask agent
McKell Court, Falkirk, FK1
Add an important place to see how long it'd take to get there from our property listings.
__mins driving to your place
Get an instant, personalised result:
- Show sellers you’re serious
- Secure viewings faster with agents
- No impact on your credit score
Your mortgage
Notes
Staying secure when looking for property
Ensure you're up to date with our latest advice on how to avoid fraud or scams when looking for property online.
Visit our security centre to find out moreDisclaimer - Property reference 308955. The information displayed about this property comprises a property advertisement. Rightmove.co.uk makes no warranty as to the accuracy or completeness of the advertisement or any linked or associated information, and Rightmove has no control over the content. This property advertisement does not constitute property particulars. The information is provided and maintained by Halliday Homes, Linlithgow. Please contact the selling agent or developer directly to obtain any information which may be available under the terms of The Energy Performance of Buildings (Certificates and Inspections) (England and Wales) Regulations 2007 or the Home Report if in relation to a residential property in Scotland.
*This is the average speed from the provider with the fastest broadband package available at this postcode. The average speed displayed is based on the download speeds of at least 50% of customers at peak time (8pm to 10pm). Fibre/cable services at the postcode are subject to availability and may differ between properties within a postcode. Speeds can be affected by a range of technical and environmental factors. The speed at the property may be lower than that listed above. You can check the estimated speed and confirm availability to a property prior to purchasing on the broadband provider's website. Providers may increase charges. The information is provided and maintained by Decision Technologies Limited. **This is indicative only and based on a 2-person household with multiple devices and simultaneous usage. Broadband performance is affected by multiple factors including number of occupants and devices, simultaneous usage, router range etc. For more information speak to your broadband provider.
Map data ©OpenStreetMap contributors.




