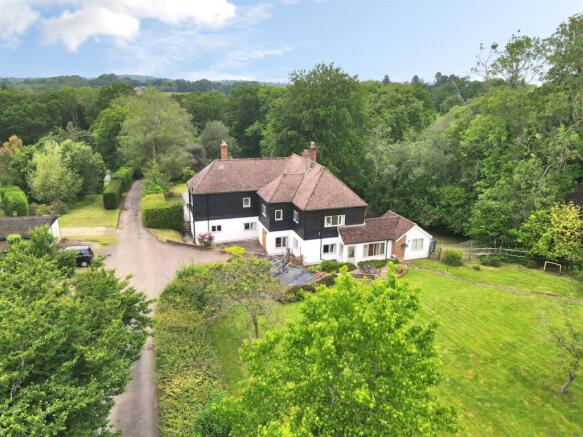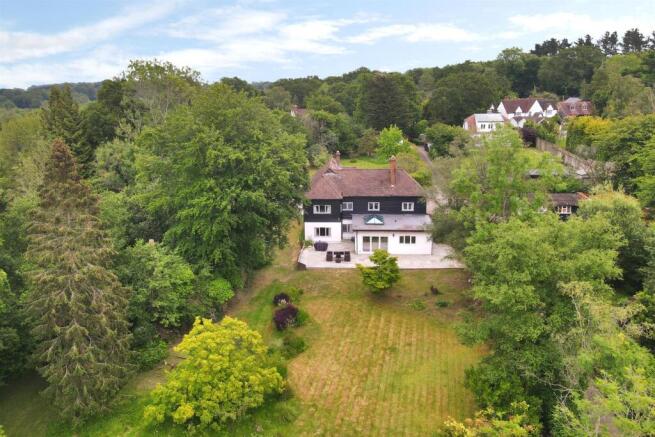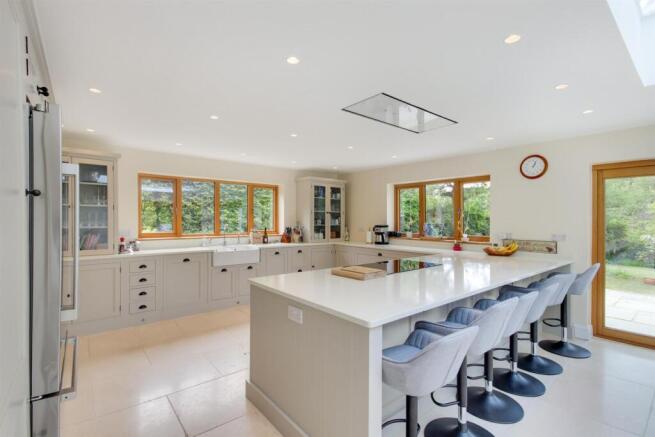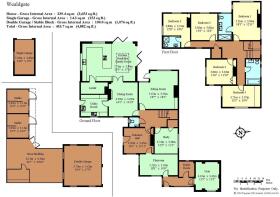
Faircrouch Lane, Wadhurst

- PROPERTY TYPE
Detached
- BEDROOMS
5
- BATHROOMS
3
- SIZE
3,653 sq ft
339 sq m
- TENUREDescribes how you own a property. There are different types of tenure - freehold, leasehold, and commonhold.Read more about tenure in our glossary page.
Freehold
Key features
- Substantial Extended Detached Rural Family Home Over 3,500 sq Ft.
- Highly Desirable Village
- Close to Mainline Station
- Gardens & Grounds Extending to 5.4 Acres
- Stable Block & Outbuildings
- Stunning Kitchen/Breakfast/Family Room
- Family Bathroom, Cloakroom & Two En-Suites
- Two Garages
- Five Reception Rooms
- Five Bedrooms
Description
Wealdgate is a substantial, partly weather-boarded house originally dating back to the 1930s. It has recently undergone a complete restoration by the current vendors, including the addition of a rear extension that provides a stunning kitchen/dining/family space with a glorious outlook over the gardens and grounds. The property is set back down a private driveway from Faircrouch Lane, combining an idyllic rural setting with the benefits of proximity to the village and a direct rail service to London.
Accommodation - •Step through the oak front door into the wide entrance hallway. Stairs lead to the first floor, and a central open fireplace adds warmth. There's a fitted coat cupboard, a door to the ground floor cloakroom, and a mix of Karndean flooring and luxury carpet throughout.
•On the right side of the hallway, there are doors leading to a study and a large, bright playroom. There's also an interconnecting lobby with windows and access to the front terrace and gardens. This area leads to the boiler room, which houses a Grant oil boiler, zoned heating controls, and a Megaflo water tank. Additionally, the gym is accessed from this lobby.
•As you step into the sitting room from the hallway, you'll be greeted by a bright and inviting space that offers a picturesque view of the rear gardens and direct access to the terrace. The room features a central open fireplace, fitted bookcases, and luxurious carpeting, creating a cosy and elegant ambience.
•Separate formal dining room with central fireplace, Karndean flooring, access door to the utility/laundry room and double doors opening to:-
•The impressive kitchen/dining/family room extension forms the hub of the home. It features wooden in-frame painted kitchen units by Neptune, glazed dresser display cabinets, quartz worktops and upstands with a large peninsular breakfast bar return. The kitchen also includes a Smeg oven and induction hob with ceiling extractor. There is a bank of tall cabinets providing storage, a plumbed-in Bosch fridge/freezer, and eye level oven and microwave. The room is filled with light as it has a triple aspect and roof lantern in the family area, along with two sets of bi-fold doors that open to the rear terrace.
•Experience luxury living on the first floor with a spacious L-shaped hallway and sumptuous carpets providing access to all the bedrooms and a contemporary family bathroom. The main bedroom and guest bedroom feature en-suites, while three additional double bedrooms complete the first floor accommodation. All facilities are fitted with contemporary white suites, neutral wall and floor tiling, high end finishes, and showers with rainfall heads.
•Wealdgate’s land is a particular feature of the property. With a long driveway, ample parking, a double garage, barn storage, and a stable block, along with paddocks, fenced poultry enclosures, vegetable beds, apple and pear orchards, and netted soft fruit enclosures. The property also boasts two greenhouses and water connections throughout.
•The formal gardens consist mainly of lawns with mature shrubs and tree-lined boundaries. There is a raised Indian stone terrace, which is ideal for al fresco dining. The main lawn slopes and extends down to the edge of the woodland, where there is a dilapidated tennis court. As you head further down the driveway, you enter a private area of ancient woodland.
•Additional gardens separate the house from Faircrouch Lane, and include a pretty brick terrace seating area, as well as mature trees and shrubs/flower borders. There is a small detached garage located towards the head of the driveway.
Services & Points of Note: Mains electricity. Oil central heating, underfloor heating to the kitchen extension. Private drainage Klargester treatment plant.
Council Tax: G – Wealden District Council EPC: C
Situation - Located in the stunning High Weald Area of Outstanding Natural Beauty, Wealdgate offers easy access to the charming village of Wadhurst and its amenities and thriving community. The property is conveniently situated just 0.8 miles from Wadhurst's mainline station, providing regular train services to London Charing Cross, London Bridge, Waterloo East, and London Cannon Street. Wadhurst village itself boasts a wide selection of local shops, including a butcher, delicatessen, post office, library, chemist, hardware store, cafes, supermarkets, and a garage. For even more shopping and entertainment options, the vibrant town of Tunbridge Wells is just 5.5 miles away. Families will appreciate the range of educational institutions available, from primary schools in Wadhurst, Stonegate, and Mark Cross to esteemed preparatory schools such as Sacred Heart Catholic School, Holmewood House, Marlborough House, and St Ronan's. In terms of secondary education, options include Uplands Community Technology College in Wadhurst and prestigious Kent grammar schools in Tunbridge Wells and Tonbridge. Convenient transportation options include regular school and public bus services operating from Wadhurst, as well as easy access to the A21, which connects to the M25, Heathrow and Gatwick airports, and the Channel Tunnel.
Brochures
Wealdgate £2,250-£2,500,000 2025.pdf- COUNCIL TAXA payment made to your local authority in order to pay for local services like schools, libraries, and refuse collection. The amount you pay depends on the value of the property.Read more about council Tax in our glossary page.
- Band: G
- PARKINGDetails of how and where vehicles can be parked, and any associated costs.Read more about parking in our glossary page.
- Yes
- GARDENA property has access to an outdoor space, which could be private or shared.
- Yes
- ACCESSIBILITYHow a property has been adapted to meet the needs of vulnerable or disabled individuals.Read more about accessibility in our glossary page.
- Ask agent
Faircrouch Lane, Wadhurst
Add an important place to see how long it'd take to get there from our property listings.
__mins driving to your place
Get an instant, personalised result:
- Show sellers you’re serious
- Secure viewings faster with agents
- No impact on your credit score



Your mortgage
Notes
Staying secure when looking for property
Ensure you're up to date with our latest advice on how to avoid fraud or scams when looking for property online.
Visit our security centre to find out moreDisclaimer - Property reference 33600953. The information displayed about this property comprises a property advertisement. Rightmove.co.uk makes no warranty as to the accuracy or completeness of the advertisement or any linked or associated information, and Rightmove has no control over the content. This property advertisement does not constitute property particulars. The information is provided and maintained by James Millard Estate Agents, Hildenborough. Please contact the selling agent or developer directly to obtain any information which may be available under the terms of The Energy Performance of Buildings (Certificates and Inspections) (England and Wales) Regulations 2007 or the Home Report if in relation to a residential property in Scotland.
*This is the average speed from the provider with the fastest broadband package available at this postcode. The average speed displayed is based on the download speeds of at least 50% of customers at peak time (8pm to 10pm). Fibre/cable services at the postcode are subject to availability and may differ between properties within a postcode. Speeds can be affected by a range of technical and environmental factors. The speed at the property may be lower than that listed above. You can check the estimated speed and confirm availability to a property prior to purchasing on the broadband provider's website. Providers may increase charges. The information is provided and maintained by Decision Technologies Limited. **This is indicative only and based on a 2-person household with multiple devices and simultaneous usage. Broadband performance is affected by multiple factors including number of occupants and devices, simultaneous usage, router range etc. For more information speak to your broadband provider.
Map data ©OpenStreetMap contributors.





