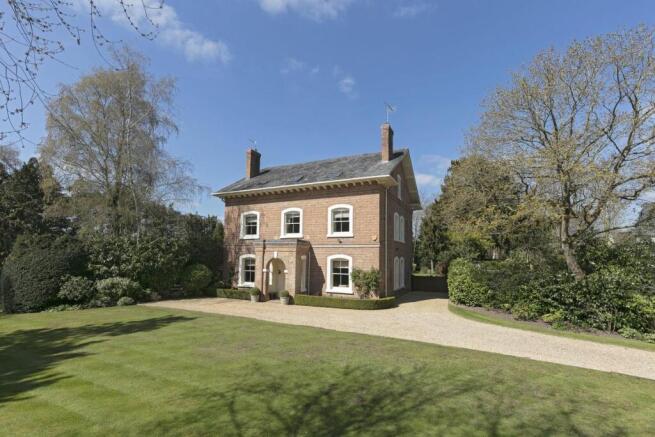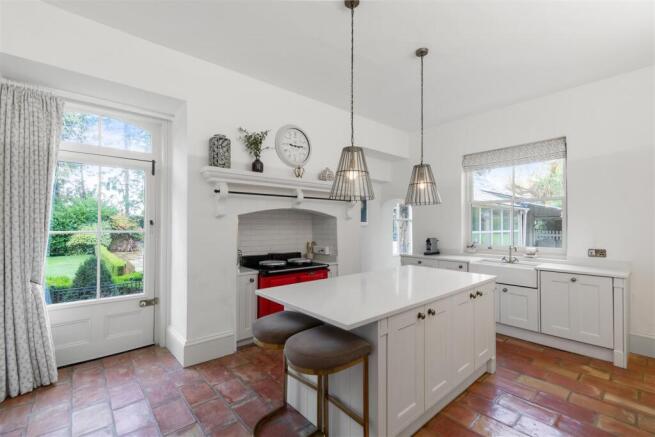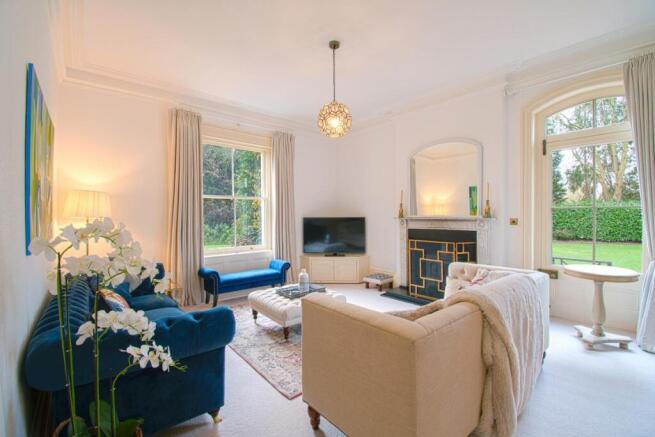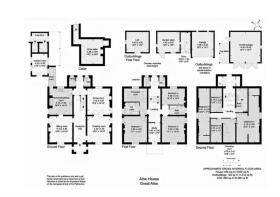Alne House, Great Alne, Warwickshire

- PROPERTY TYPE
Detached
- BEDROOMS
8
- BATHROOMS
3
- SIZE
6,246 sq ft
580 sq m
- TENUREDescribes how you own a property. There are different types of tenure - freehold, leasehold, and commonhold.Read more about tenure in our glossary page.
Freehold
Key features
- A Handsome Non-Listed Detached Georgian Home
- 7-8 Bedrooms
- 3 Bathrooms
- 4 Reception Rooms
- Period Features
- Landscaped Gardens
- Outdoor Swimming Pool
- 1.25 acres
- Detached Double Garage & Coach House Outbuilding
- Private and Gated Entrance
Description
Ground Floor - Upon entering this home, you are greeted by the wonderful reception hall with its splendid Georgian arch and diamond pattern floor tiles. The hallway runs the depth of the house, with a cloakroom to the rear. To the right of the reception hall is a formal drawing room with a wood burning fire, dual aspect windows and double doors which lead through into the dining room. The dining room again boasts a dual aspect, allowing for plenty of light. It has ample space for entertaining friends and family. The sitting room which sits adjacent to the drawing room also enjoys a wood burning stove. There is a door which leads out onto the garden terrance and a second door which opens onto the kitchen/breakfast room. The current owners have fitted a new high end bespoke kitchen complete with Quartz worktops, Belfast sink, Samsung American fridge/freezer, Aga and Bosch hob and combination microwave/oven. If you should so wish, there is excellent scope to extend the kitchen further, subject to planning permission. Leading off from the kitchen is a highly desirable pantry with marble cold shelf and boot room. The garden room is currently being used as a playroom, but would benefit from numerous potential uses.
First & Second Floor - Via a striking staircase with cast iron spindles, you will find the first floor, with three spacious bedrooms, all of which have beautiful cast iron fireplaces. The principal suite with separate dressing room and en suite bathroom. Laundry closet. Two further double bedrooms and bathroom. As well as a home study, ideal for working from home. This could also serve as an eighth bedroom if required. Off the top landing are four further bedrooms and bathroom.
Outside - The property is approached through gates along a gravel driveway, providing ample parking space for numerous cars. Beautiful private landscaped wrap around gardens with shrub beds and mature trees. Heated swimming pool. Coach house and paved path leading to an oak framed double garage. Large flagstone patio. Mature spinney.
Location - Situated on the outskirts of Alcester is the sought after village of Great Alne, where you will find a village hall, parish church, local pub as well as a primary school. In the nearby market town of Alcester, a short six minute drive away, there are a variety of amenities including a medical centre and dentist, as well as a selection of shops including a Waitrose Store. In addition, there are an excellent range of both private and state schools close by, including Alcester Grammar, King Edward VI School and Stratford Girls’ Grammar School. The popular neighbouring towns of Henley in Arden and Stratford Upon Avon are also within an 8 mile radius. The M40, M42 and M5, as well as the railway network are within easy reach (Warwick Parkway Station just 13 miles away); providing convenient access to London, Birmingham and beyond.
Services To The Property - Mains electric, water and drainage. Oil fired central heating. Separate heater for the swimming pool.
Local Authority - Stratford on Avon District Council.
Brochures
Alne House Brochure.pdfBrochure- COUNCIL TAXA payment made to your local authority in order to pay for local services like schools, libraries, and refuse collection. The amount you pay depends on the value of the property.Read more about council Tax in our glossary page.
- Band: H
- PARKINGDetails of how and where vehicles can be parked, and any associated costs.Read more about parking in our glossary page.
- Garage
- GARDENA property has access to an outdoor space, which could be private or shared.
- Yes
- ACCESSIBILITYHow a property has been adapted to meet the needs of vulnerable or disabled individuals.Read more about accessibility in our glossary page.
- Ask agent
Energy performance certificate - ask agent
Alne House, Great Alne, Warwickshire
Add an important place to see how long it'd take to get there from our property listings.
__mins driving to your place
Get an instant, personalised result:
- Show sellers you’re serious
- Secure viewings faster with agents
- No impact on your credit score
Your mortgage
Notes
Staying secure when looking for property
Ensure you're up to date with our latest advice on how to avoid fraud or scams when looking for property online.
Visit our security centre to find out moreDisclaimer - Property reference 33601152. The information displayed about this property comprises a property advertisement. Rightmove.co.uk makes no warranty as to the accuracy or completeness of the advertisement or any linked or associated information, and Rightmove has no control over the content. This property advertisement does not constitute property particulars. The information is provided and maintained by The Agents Property Consultants, Henley In Arden. Please contact the selling agent or developer directly to obtain any information which may be available under the terms of The Energy Performance of Buildings (Certificates and Inspections) (England and Wales) Regulations 2007 or the Home Report if in relation to a residential property in Scotland.
*This is the average speed from the provider with the fastest broadband package available at this postcode. The average speed displayed is based on the download speeds of at least 50% of customers at peak time (8pm to 10pm). Fibre/cable services at the postcode are subject to availability and may differ between properties within a postcode. Speeds can be affected by a range of technical and environmental factors. The speed at the property may be lower than that listed above. You can check the estimated speed and confirm availability to a property prior to purchasing on the broadband provider's website. Providers may increase charges. The information is provided and maintained by Decision Technologies Limited. **This is indicative only and based on a 2-person household with multiple devices and simultaneous usage. Broadband performance is affected by multiple factors including number of occupants and devices, simultaneous usage, router range etc. For more information speak to your broadband provider.
Map data ©OpenStreetMap contributors.




