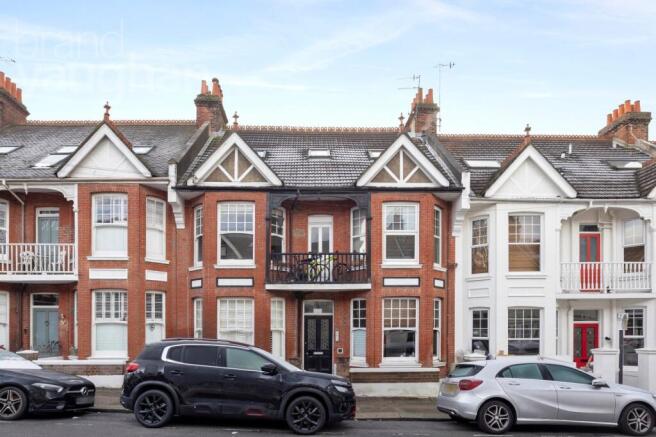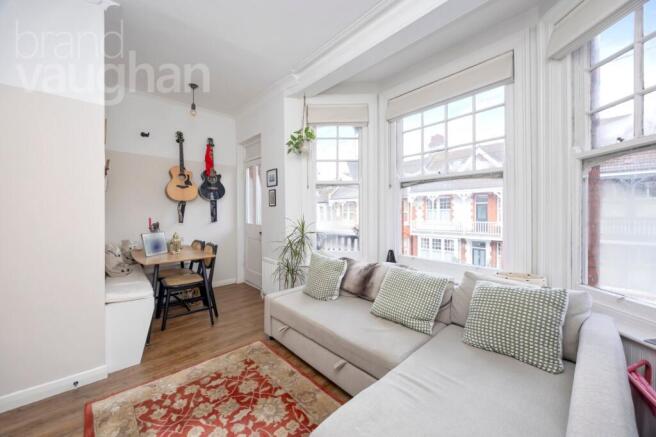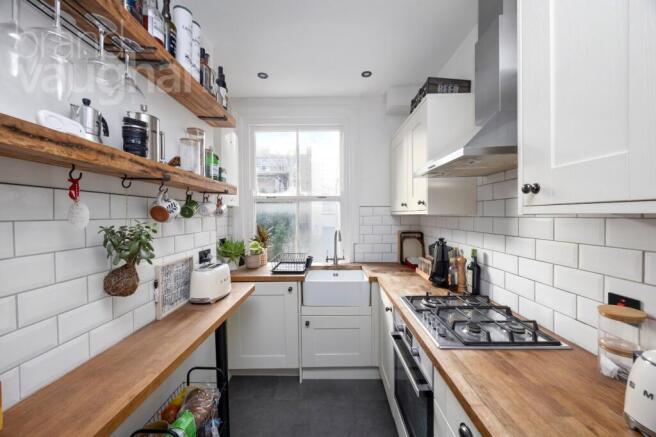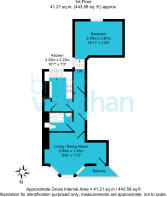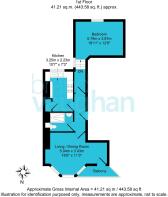Melville Road, Hove, East Sussex, BN3

- PROPERTY TYPE
Flat
- BEDROOMS
1
- BATHROOMS
1
- SIZE
448 sq ft
42 sq m
Key features
- Style: first floor Edwardian conversion flat
- Type: 1 double bedrooms, 1 shower room, living/dining room, 1 kitchen
- Location: Seven Dials
- Floor Area: 443.58 sq.ft.
- Outside: Private first-floor balcony
- Parking: Permit zone O
- Council Tax Band: B
Description
It has been renovated by those with a keen eye for colour and interior styling while retaining its original Edwardian features and proportions. Elevated on the first floor, it also benefits from a private balcony looking out over the attractive street terrace and tall sash windows fill the space with natural light.
Just seconds away sits an array of fabulous shops, cafes, eateries and more, where the scent of freshly baked bread from Flour Pot Bakery will filter through your open windows during summer to tempt you out. A few minutes more will find you at Brighton Mainline Station for the London commute, or to the beach between Brighton and Hove; well known for its daily sea swimmers. St. Ann’s Well Gardens are also nearby for open green spaces and the South Downs are a hop on a bus away giving you the best of all worlds.
Style: first floor Edwardian conversion flat
Type: 1 double bedrooms, 1 shower room, living/dining room, 1 kitchen
Location: Seven Dials
Floor Area: 443.58 sq.ft.
Outside: Private first-floor balcony
Parking: Permit zone O
Council Tax Band: B
Why you’ll like it:
Tree-lined and peaceful, the roads to the west of Seven Dials have been hugely popular for decades. Formed from entire first floor of a substantial terraced house, this beautiful apartment offers ample living space and has been tastefully renovated and redecorated by the current owner in recent years. Externally, the house is archetypal for the era in red brick with a beamed gable and an Arts & Crafts style balcony. It is clearly a well-maintained building, a fact
which continues in the communal ways.
Up on the first floor, the door to this flat is numbered. Stepping inside, the eye is naturally drawn to the front of the building where the living room feels almost entirely glazed with tall sash windows forming a bay and a glazed door leading out to the balcony. There is ample space for relaxed seating and a built-in banquette provides useful seating for the dining table to one side. Wood floors are paired with white and calico walls to suit all styles of furnishing.
Nearby, the kitchen is well-designed for the space to include plenty of storage in white cabinetry paired with solid oak worktops and rustic open shelves, ideal for glassware, crockery and store cupboard essentials. The appliances have been fully integrated, so you can move straight in with ease and the butler sink has been seamlessly cut-in to the worktops.
Steps lead down to the bedroom, peacefully tucked away at the rear of the building, looking out over neighbouring gardens to the south. Midnight blue walls feel warm and restful while the woodwork is picked out in white for contrast. Two pendant lights illuminate the bedsides, and even with a king size bed, there remains plenty of floor space for larger freestanding furnishings.
Along the hall, the shower room is fresh in white using a modern take on a period theme, using brick wall tiles around a roomy rainfall shower.
Agent’s thoughts:
Brimming with character and natural light, this beautifully maintained home is sure to be coveted by many. You cannot beat the location and being so well presented you can move straight in or let it out immediately with ease.
Owner’s thoughts:
“Living so close to Seven Dials and the city while also living in green and peaceful surroundings gives life a real sense of balance. You can walk to the beach or St. Ann’s Well Gardens in just a few minutes too, and both Brighton and Hove Stations are nearby for the London commute.”
Where it is
Shops: Local 2 min walk, North Laines/City Centre 10 min walk
Station: Brighton Station 10 min walk
Seafront or Park: St Ann’s Well Gardens 5 min walk, seafront 15 min walk
Closest Schools:
Primary: Brunswick Primary, Stanford Infant and Junior Schools
Secondary: Blatchington Mill, Cardinal Newman RC, BAHSVIC 6th form
Private: Brighton College, Brighton and Hove High School
This is a stunning property in a popular location which is well served for shops, parks and schools. There are plenty of local green spaces, and great transport links, but you are also only a short walk from everything this vibrant coastal city has to offer. The A23 and both Brighton and Hove Stations are also within easy reach, for those requiring fast links to Gatwick or London on a daily or weekly basis.
- COUNCIL TAXA payment made to your local authority in order to pay for local services like schools, libraries, and refuse collection. The amount you pay depends on the value of the property.Read more about council Tax in our glossary page.
- Band: B
- PARKINGDetails of how and where vehicles can be parked, and any associated costs.Read more about parking in our glossary page.
- Yes
- GARDENA property has access to an outdoor space, which could be private or shared.
- Ask agent
- ACCESSIBILITYHow a property has been adapted to meet the needs of vulnerable or disabled individuals.Read more about accessibility in our glossary page.
- Ask agent
Melville Road, Hove, East Sussex, BN3
Add an important place to see how long it'd take to get there from our property listings.
__mins driving to your place
Get an instant, personalised result:
- Show sellers you’re serious
- Secure viewings faster with agents
- No impact on your credit score
Your mortgage
Notes
Staying secure when looking for property
Ensure you're up to date with our latest advice on how to avoid fraud or scams when looking for property online.
Visit our security centre to find out moreDisclaimer - Property reference BVH241048. The information displayed about this property comprises a property advertisement. Rightmove.co.uk makes no warranty as to the accuracy or completeness of the advertisement or any linked or associated information, and Rightmove has no control over the content. This property advertisement does not constitute property particulars. The information is provided and maintained by Brand Vaughan, Hove. Please contact the selling agent or developer directly to obtain any information which may be available under the terms of The Energy Performance of Buildings (Certificates and Inspections) (England and Wales) Regulations 2007 or the Home Report if in relation to a residential property in Scotland.
*This is the average speed from the provider with the fastest broadband package available at this postcode. The average speed displayed is based on the download speeds of at least 50% of customers at peak time (8pm to 10pm). Fibre/cable services at the postcode are subject to availability and may differ between properties within a postcode. Speeds can be affected by a range of technical and environmental factors. The speed at the property may be lower than that listed above. You can check the estimated speed and confirm availability to a property prior to purchasing on the broadband provider's website. Providers may increase charges. The information is provided and maintained by Decision Technologies Limited. **This is indicative only and based on a 2-person household with multiple devices and simultaneous usage. Broadband performance is affected by multiple factors including number of occupants and devices, simultaneous usage, router range etc. For more information speak to your broadband provider.
Map data ©OpenStreetMap contributors.
