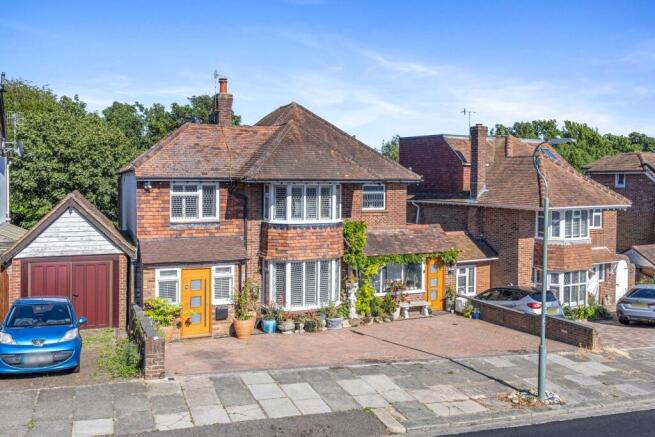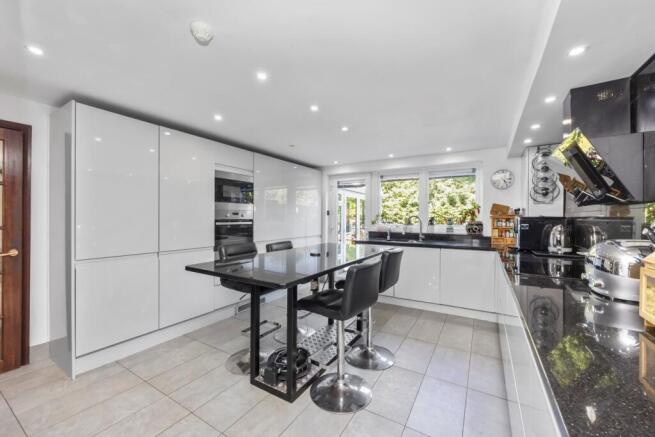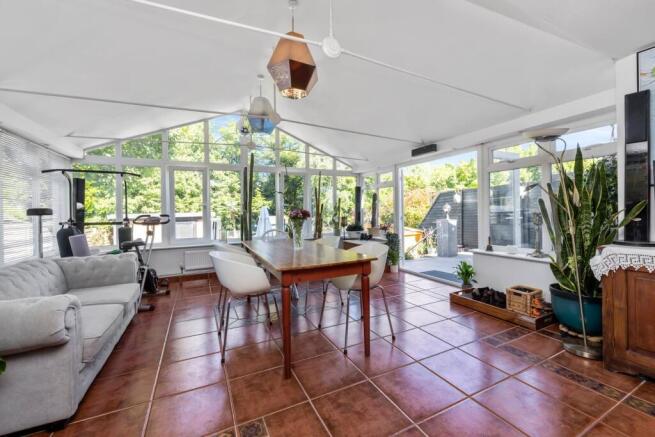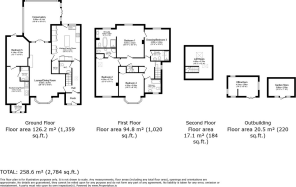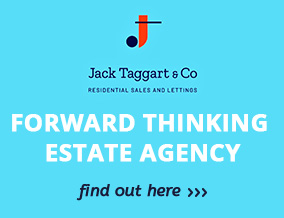
Woodland Avenue, Hove, BN3
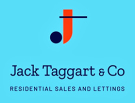
- PROPERTY TYPE
Detached
- BEDROOMS
5
- BATHROOMS
5
- SIZE
Ask agent
- TENUREDescribes how you own a property. There are different types of tenure - freehold, leasehold, and commonhold.Read more about tenure in our glossary page.
Freehold
Key features
- Detached Family Home
- Five Generous Bedrooms
- Five Bathrooms
- Modern Kitchen Breakfast Room
- Stunning Private Rear Garden
- Heated Swimming Pool
- 29ft Dual Aspect Lounge
- Separate Annexe
- Insulated Summer House With Power
- Popular Residential Location Close To Hove Park
Description
This stunning and spacious family home, thoughtfully designed to meet the needs of modern living, offers five bedrooms and five bathrooms, spanning nearly 2,800 square feet of stylish and versatile accommodation. Nestled against the serene and leafy backdrop of Three Cornered Copse, which provides a direct and scenic route to Hove Park, this property offers a rare combination of urban convenience and natural tranquility. Adding to its appeal, the home also features a self-contained annexe, perfect for generating Airbnb income or hosting extended family and guests.
The double-fronted house is set back from the road, framed by a well-maintained front garden and a private driveway offering ample off-street parking for multiple vehicles. The entrance porch welcomes you into a bright and spacious hallway, enhanced by a skylight that floods the area with natural light. A convenient WC is discreetly located off the hallway for practicality. At the heart of the home is a stunning 29-foot dual-aspect living room, bathed in sunlight from its large bay window at the front and offering views of the garden through double doors at the rear. The room features elegant bamboo wood flooring and a distinctive circular fireplace that adds both warmth and character. From here, double doors lead into a versatile sunroom or conservatory, where vaulted ceilings and expansive windows create a light and airy space ideal for relaxing or entertaining. The conservatory opens directly onto a paved patio, seamlessly blending indoor and outdoor living spaces.
The high-specification kitchen is a true culinary haven, boasting gleaming granite countertops, sleek high-gloss cabinets, and a central breakfast bar that serves as a hub for family gatherings and casual meals. Fully integrated appliances provide a seamless look, while a separate utility room adds functionality without compromising style. This well-planned kitchen caters equally to everyday family life and special occasions.
Ascending to the first floor, the principal bedroom is a sanctuary of comfort, offering tranquil views over the rear garden and the wooded expanse of Three Cornered Copse. Its luxurious open-plan en-suite bathroom is a standout feature, complete with a striking roll-top bath, a spacious wet room-style shower, and ample built-in storage. Adjacent to this room is a flexible space currently used as a dressing room, which can easily function as a spacious double bedroom with its own en-suite shower room.
Two additional double bedrooms on this floor offer both comfort and practicality. The front-facing bedroom includes a fitted wardrobe and an en-suite shower room, while the other enjoys a bay window with sweeping views of the sea, adding a touch of coastal charm. A stylish family bathroom, complete with modern fixtures, serves this floor. Folding doors on the landing reveal a staircase leading to a loft room, a versatile space that can be used as an occasional bedroom, a private office, or additional storage.
Adding to the home’s versatility is the charming self-contained annexe, affectionately referred to as “The Tiny Cottage.” This delightful space features its own private entrance, a utility area, a comfortable open-plan living room with a fully equipped kitchen, a cozy bedroom, and a modern bathroom. With direct access to the garden, it offers endless possibilities for use, from holiday lets to providing private accommodation for family or friends.
The rear garden is a true highlight, thoughtfully designed to cater to relaxation and recreation. An elevated terrace provides the perfect spot for al fresco dining or simply enjoying the sunshine. The heated swimming pool, surrounded by child-safe railings, is bordered by an easy-maintenance astroturf lawn, ensuring year-round greenery. A large decked area accommodates a pool house and a shed, adding practicality to this outdoor haven. At the bottom of the garden, a gate opens directly onto Three Cornered Copse, a beloved woodland area teeming with wildlife and ideal for dog walkers, cyclists, and nature enthusiasts.
This exceptional home combines elegant design, modern amenities, and an unbeatable location, making it a truly unique offering for discerning buyers. Whether hosting guests, raising a family, or simply enjoying the tranquillity of the surroundings, this property provides an extraordinary lifestyle opportunity.
Brochures
Brochure 1- COUNCIL TAXA payment made to your local authority in order to pay for local services like schools, libraries, and refuse collection. The amount you pay depends on the value of the property.Read more about council Tax in our glossary page.
- Ask agent
- PARKINGDetails of how and where vehicles can be parked, and any associated costs.Read more about parking in our glossary page.
- Yes
- GARDENA property has access to an outdoor space, which could be private or shared.
- Yes
- ACCESSIBILITYHow a property has been adapted to meet the needs of vulnerable or disabled individuals.Read more about accessibility in our glossary page.
- Ask agent
Energy performance certificate - ask agent
Woodland Avenue, Hove, BN3
Add an important place to see how long it'd take to get there from our property listings.
__mins driving to your place
Get an instant, personalised result:
- Show sellers you’re serious
- Secure viewings faster with agents
- No impact on your credit score
Your mortgage
Notes
Staying secure when looking for property
Ensure you're up to date with our latest advice on how to avoid fraud or scams when looking for property online.
Visit our security centre to find out moreDisclaimer - Property reference 28583529. The information displayed about this property comprises a property advertisement. Rightmove.co.uk makes no warranty as to the accuracy or completeness of the advertisement or any linked or associated information, and Rightmove has no control over the content. This property advertisement does not constitute property particulars. The information is provided and maintained by Jack Taggart & Co, Hove. Please contact the selling agent or developer directly to obtain any information which may be available under the terms of The Energy Performance of Buildings (Certificates and Inspections) (England and Wales) Regulations 2007 or the Home Report if in relation to a residential property in Scotland.
*This is the average speed from the provider with the fastest broadband package available at this postcode. The average speed displayed is based on the download speeds of at least 50% of customers at peak time (8pm to 10pm). Fibre/cable services at the postcode are subject to availability and may differ between properties within a postcode. Speeds can be affected by a range of technical and environmental factors. The speed at the property may be lower than that listed above. You can check the estimated speed and confirm availability to a property prior to purchasing on the broadband provider's website. Providers may increase charges. The information is provided and maintained by Decision Technologies Limited. **This is indicative only and based on a 2-person household with multiple devices and simultaneous usage. Broadband performance is affected by multiple factors including number of occupants and devices, simultaneous usage, router range etc. For more information speak to your broadband provider.
Map data ©OpenStreetMap contributors.
