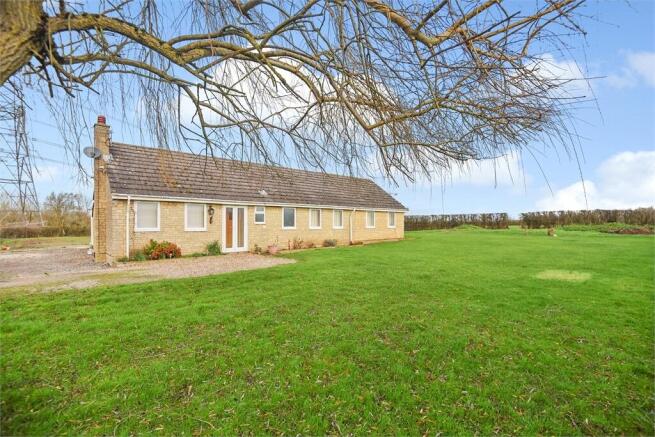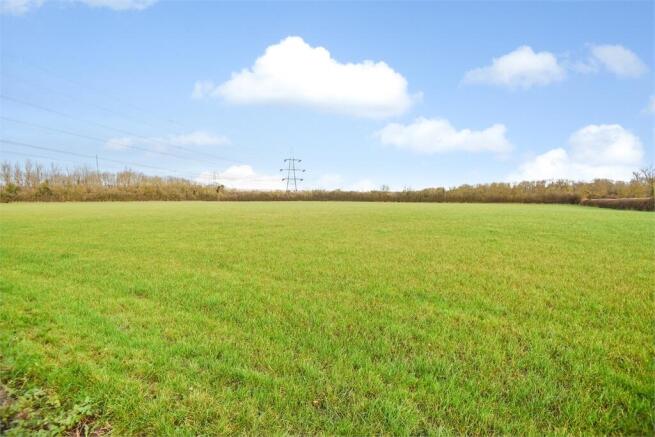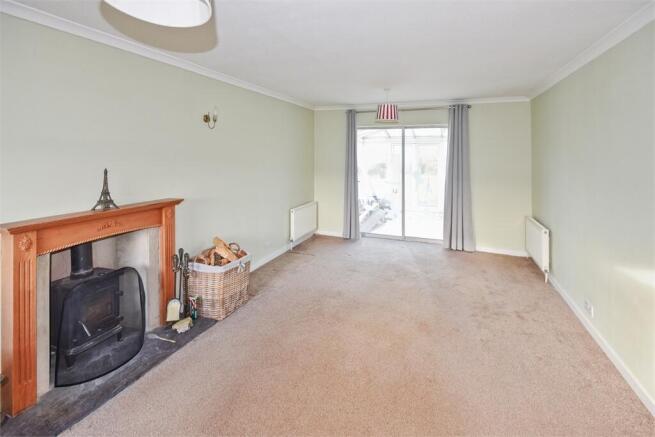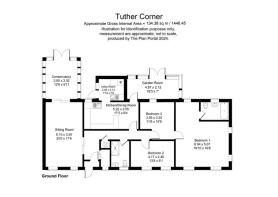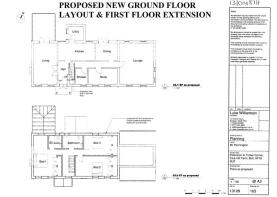Brill, Brill, Oxfordshire.

- PROPERTY TYPE
Bungalow
- BEDROOMS
3
- BATHROOMS
2
- SIZE
Ask agent
- TENUREDescribes how you own a property. There are different types of tenure - freehold, leasehold, and commonhold.Read more about tenure in our glossary page.
Freehold
Key features
- Rural Location
- Excellent Views
- Detached Bungalow
- Consent to create 2 storey house
- Half an Acre Grounds
- Lots of Parking
- 14 Acres available by separate negotiation
- Subject to agricultural occupancy restriction
Description
Tuther Corner sits down a long track in a truly rural position off the B4011 between Blackthorn and Brill, Bril itself being approximately 2 miles distant. Upon entering the property there is a substantial area of hardstanding for parking and the remainder of the plot is grass/lawn, some of which has been reseeded. The views are pretty much undisturbed countryside although just outside the northern boundary is an electricity pylon. The nearest neighbour and only visible neighbour is a steel framed barn which is earmarked to be converted into a handful of exclusive residential units which in our opinion will enhance the situation of Tuther Corner.
The bungalow has planning consent for a first floor extension, essentially transforming the existing single storey property into a traditional two storey house containing 4 reception rooms, a kitchen/breakfast room, and 3 bedrooms including a main ensuite bedroom.
Currently Tuther Corner comprises a porch then hall that runs through the heart of the property and by the entrance is a small room with plumbing for a washing machine and a vent for a tumble dryer. There is a sitting room that has a fireplace and woodburning stove, a conservatory, a kitchen/dining room, utility room, a garden room, three bedrooms and a family shower room. The kitchen is nicely fitted with hi gloss grey soft close cupboards and drawers and black granite effect worktops. Integrated are a dishwasher, Bosch induction hob, and Bosch conventional and combination ovens. There is space for other appliances in the utility room. The main bedroom is an exceptionally good size incorporating a dressing area and ensuite bathroom. The family shower room has been updated and is very contemporary with a thermostatic shower tower panel boasting a waterfall function and body jets. The garden room is a more recent addition and provides an excellent point to take in the outlook.
Tuther Corner owns the access drive/track leading up to the property and contributes towards its upkeep and maintenance.
COUNCIL TAX Band D Cherwell District Council
PLANNING INFORMATION
1. The property is subject to an agricultural occupancy restriction often referred to an ag tag or tie. Any interested party not familiar with this restriction should seek further advice from the agent and/or their solicitor regarding this matter.
2. Planning permission for a ground floor and first floor extension was obtained in 2013 and the ground floor extension subsequently implemented rendering the consent current. The details of the planning consent can be obtained from the Cherwell District Council planning section of the Oxfordshire County Council website. Planning reference 13/01487/F.
Brochures
Brochure- COUNCIL TAXA payment made to your local authority in order to pay for local services like schools, libraries, and refuse collection. The amount you pay depends on the value of the property.Read more about council Tax in our glossary page.
- Ask agent
- PARKINGDetails of how and where vehicles can be parked, and any associated costs.Read more about parking in our glossary page.
- Yes
- GARDENA property has access to an outdoor space, which could be private or shared.
- Yes
- ACCESSIBILITYHow a property has been adapted to meet the needs of vulnerable or disabled individuals.Read more about accessibility in our glossary page.
- Ask agent
Brill, Brill, Oxfordshire.
Add an important place to see how long it'd take to get there from our property listings.
__mins driving to your place
Get an instant, personalised result:
- Show sellers you’re serious
- Secure viewings faster with agents
- No impact on your credit score
Your mortgage
Notes
Staying secure when looking for property
Ensure you're up to date with our latest advice on how to avoid fraud or scams when looking for property online.
Visit our security centre to find out moreDisclaimer - Property reference 0000628. The information displayed about this property comprises a property advertisement. Rightmove.co.uk makes no warranty as to the accuracy or completeness of the advertisement or any linked or associated information, and Rightmove has no control over the content. This property advertisement does not constitute property particulars. The information is provided and maintained by W Humphries, Waddesdon. Please contact the selling agent or developer directly to obtain any information which may be available under the terms of The Energy Performance of Buildings (Certificates and Inspections) (England and Wales) Regulations 2007 or the Home Report if in relation to a residential property in Scotland.
*This is the average speed from the provider with the fastest broadband package available at this postcode. The average speed displayed is based on the download speeds of at least 50% of customers at peak time (8pm to 10pm). Fibre/cable services at the postcode are subject to availability and may differ between properties within a postcode. Speeds can be affected by a range of technical and environmental factors. The speed at the property may be lower than that listed above. You can check the estimated speed and confirm availability to a property prior to purchasing on the broadband provider's website. Providers may increase charges. The information is provided and maintained by Decision Technologies Limited. **This is indicative only and based on a 2-person household with multiple devices and simultaneous usage. Broadband performance is affected by multiple factors including number of occupants and devices, simultaneous usage, router range etc. For more information speak to your broadband provider.
Map data ©OpenStreetMap contributors.
