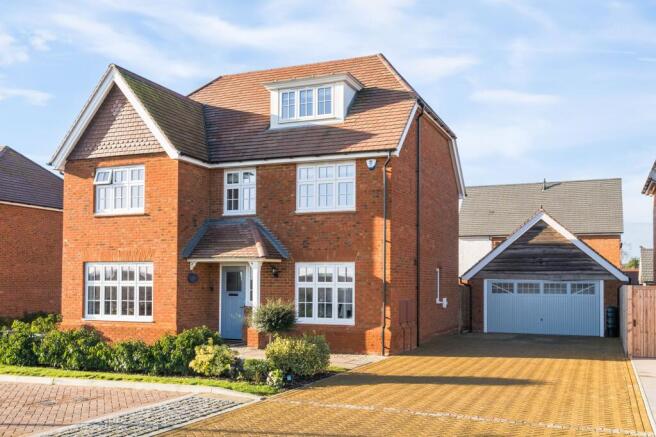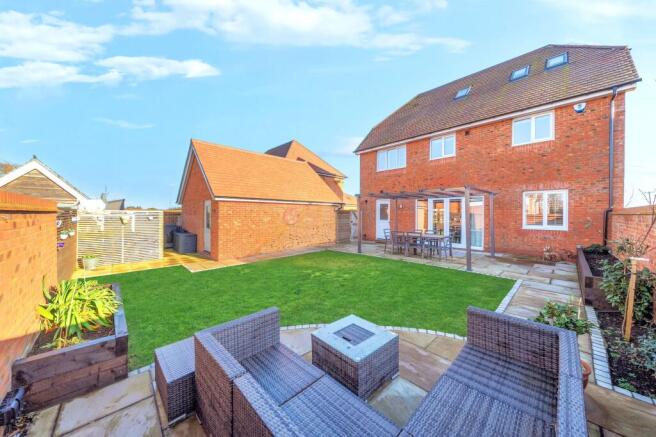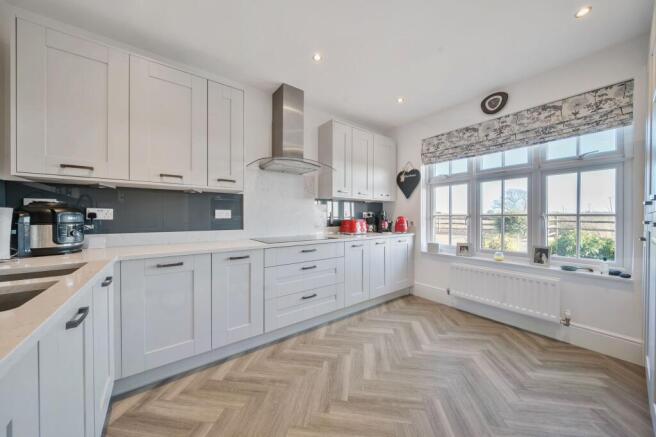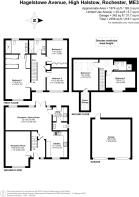
Hagelstowe Avenue, High Halstow, Kent. ME3

- PROPERTY TYPE
Detached
- BEDROOMS
5
- BATHROOMS
3
- SIZE
2,356 sq ft
219 sq m
- TENUREDescribes how you own a property. There are different types of tenure - freehold, leasehold, and commonhold.Read more about tenure in our glossary page.
Freehold
Key features
- DETACHED RESIDENCE
- FIVE DOUBLE BEDROOMS
- THREE BATHROOMS
- SIZEABLE LOW-MAINTENANCE LANDSCAPED GARDEN
- PRIVATE DRIVE WITH DOUBLE GARAGE
- UPGRADED SPECIFICATION AND IMMACULATE CONDITION
- NHBC GUARANTEE
- SEMI-RURAL VILLAGE LOCATION
- FANTASTIC ACCESS TO LINKS AND AMENITIES
Description
Nestled in the serene embrace of a quaint semi-rural village, this stunning five bedroom, three bathroom, detached residence stands as a masterclass in contemporary luxury living. Step into a realm of unrivalled opulence where every element has been meticulously crafted to offer comfort and grandeur. Hagelstowe Avenue deserves your utmost attention and consideration!
Encompassing an impressive 2356 square feet, this residence has been meticulously designed to maximize every aspect of space. Its well-thought-out layout seamlessly blends functionality, creating an environment that is both as practical as it is impressive. The ample infusion of natural light that graces every room and further elevates the overall sense of spaciousness, ensuring a bright and welcoming atmosphere throughout the home.
From the moment you step inside this property, the exceptional features of Hagelstowe Avenue become abundantly clear. An impressive entrance sets the stage for the communal living areas, creating a welcoming atmosphere. The dual aspect kitchen/diner takes centre stage, providing a generously sized space for entertaining which offers a seamless flow into the garden, perfect for enjoying alfresco meals. This exquisitely appointed kitchen, adorned with a variety of upgraded appliances and premium finishes such as silestone counter-tops to elevate the cooking experience to an art form. Whether hosting lavish dinner parties or enjoying a quiet family meal, this kitchen is sure to inspire culinary creativity at every turn. The separate lounge exudes coziness, creating an ideal space to unwind after a long day. And if that wasn’t enough, the property also offers a guest W.C, and a utility area, enhancing the overall convenience and functionality of the home.
Continuing to the first floor, the accommodation unfolds to reveal three of the five bedrooms. The oversized principal bedroom stands out, featuring its very own walk-in wardrobe and a luxurious three-piece en-suite bathroom with twin sinks. The second and third bedroom on this floor enjoys the use of a well-appointed three-piece family bathroom, providing comfort and privacy for all residents.
The top floor unveils two generously proportioned double bedrooms, making it an ideal space for multi-generational living or older children seeking their own private retreat within the home. A stunning top floor shower room adds convenience for family and guests alike. The generous landing area makes a wonderful office space for those that like to work from home.
An embodiment of privacy and tranquillity, the property features a sizeable, low-maintenance, landscaped garden that provides a verdant sanctuary for relaxation and entertainment, while a private drive with double garage offers secure parking for your prized vehicles.
Surrounded by panoramic field views, High Halstow is a prestigious, sought after village found on the Hoo Peninsula. The village provides a friendly environment to bring up a family with local Pre and Primary school or if you are down sizing there are many activities arranged within the village for you to sample. If you like to get your boots on and go for a walk, you are spoilt for choice with miles of foot paths and the RSPB Nature reserve on your door step. For the commuter there is good access to the A2 and M2 motorways and mainline train station from Strood plus a commuter coach service running to and from London.
Benefitting from an NHBC Guarantee, this home offers peace of mind and reassurance in its structural integrity and quality craftsmanship. Enhanced with an upgraded specification and maintained in immaculate condition, this property exudes a sense of prestige that is truly unparallelled.
In a market where luxury and location are paramount, this exceptional residence stands as testament to sophistication and style! This is a home to be proud of that gives your whole family the luxury lifestyle they deserve tailored around what everyone wants "that forever dream home".
Call now to arrange your private tour!
FREEHOLD
MEDWAY COUNCIL TAX
BAND G
NO CHAIN
ESTATE CHARGE - £604.88 PER ANNUM
EPC Rating: B
- COUNCIL TAXA payment made to your local authority in order to pay for local services like schools, libraries, and refuse collection. The amount you pay depends on the value of the property.Read more about council Tax in our glossary page.
- Band: G
- PARKINGDetails of how and where vehicles can be parked, and any associated costs.Read more about parking in our glossary page.
- Yes
- GARDENA property has access to an outdoor space, which could be private or shared.
- Yes
- ACCESSIBILITYHow a property has been adapted to meet the needs of vulnerable or disabled individuals.Read more about accessibility in our glossary page.
- Ask agent
Energy performance certificate - ask agent
Hagelstowe Avenue, High Halstow, Kent. ME3
Add an important place to see how long it'd take to get there from our property listings.
__mins driving to your place
Get an instant, personalised result:
- Show sellers you’re serious
- Secure viewings faster with agents
- No impact on your credit score

Your mortgage
Notes
Staying secure when looking for property
Ensure you're up to date with our latest advice on how to avoid fraud or scams when looking for property online.
Visit our security centre to find out moreDisclaimer - Property reference 196a981a-6d55-46db-bbd3-fd979e1bbb24. The information displayed about this property comprises a property advertisement. Rightmove.co.uk makes no warranty as to the accuracy or completeness of the advertisement or any linked or associated information, and Rightmove has no control over the content. This property advertisement does not constitute property particulars. The information is provided and maintained by Moxy Property Consultants, Rochester. Please contact the selling agent or developer directly to obtain any information which may be available under the terms of The Energy Performance of Buildings (Certificates and Inspections) (England and Wales) Regulations 2007 or the Home Report if in relation to a residential property in Scotland.
*This is the average speed from the provider with the fastest broadband package available at this postcode. The average speed displayed is based on the download speeds of at least 50% of customers at peak time (8pm to 10pm). Fibre/cable services at the postcode are subject to availability and may differ between properties within a postcode. Speeds can be affected by a range of technical and environmental factors. The speed at the property may be lower than that listed above. You can check the estimated speed and confirm availability to a property prior to purchasing on the broadband provider's website. Providers may increase charges. The information is provided and maintained by Decision Technologies Limited. **This is indicative only and based on a 2-person household with multiple devices and simultaneous usage. Broadband performance is affected by multiple factors including number of occupants and devices, simultaneous usage, router range etc. For more information speak to your broadband provider.
Map data ©OpenStreetMap contributors.





