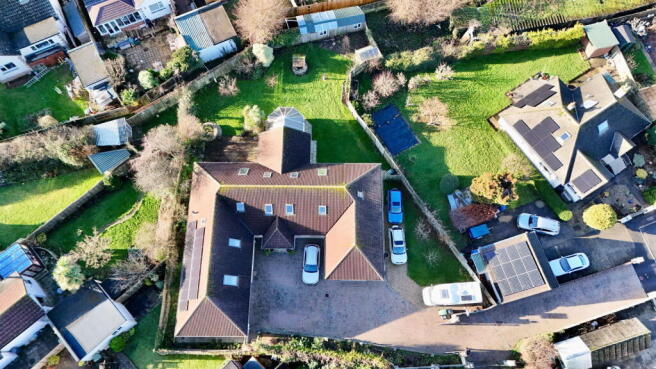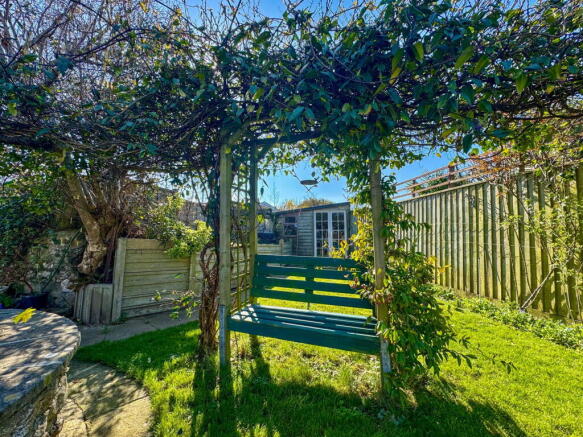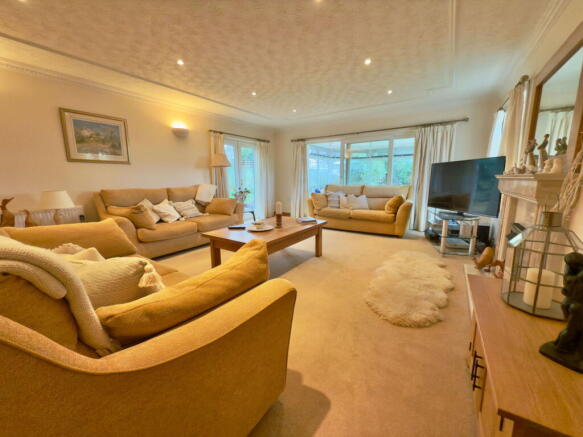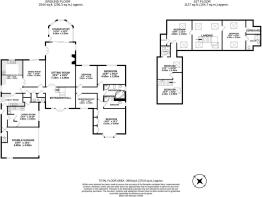Clampitt Close, Ipplepen, Newton Abbot, TQ12 5RL

- PROPERTY TYPE
Detached
- BEDROOMS
7
- BATHROOMS
4
- SIZE
3,983 sq ft
370 sq m
- TENUREDescribes how you own a property. There are different types of tenure - freehold, leasehold, and commonhold.Read more about tenure in our glossary page.
Freehold
Key features
- TENURE - FREEHOLD
- BUILDER OWNED AND LIVED IN SINCE BUILT IN 2004
- SOLAR PANELS WITH EPC B
- FUNCTIONING WELL IN GARDEN
- SOUGHT AFTER AREA OF IPPLEPEN
- STUNNING ENTRANCE HALLWAY
- DOUBLE GARAGE AND SPACIOUS DRIVE
- ATTACHED ANNEX
- BEAUTIFULLY PRESENTED THROUGHOUT
- NO ONWARD CHAIN
Description
No Onward Chain – Elegant 7-Bedroom Detached Home with Income-Generating Annex. Situated in the desirable village of Ipplepen, this impressive 7-bedroom detached residence includes a self-contained annex that has provided rental income for over 20 years. The home features a striking vaulted entrance hall, four ground-floor bedrooms including a principal en-suite, a family bathroom, utility room, and beautifully presented living spaces—dining room, lounge, and conservatory. Upstairs offers three further bedrooms, an en-suite, and a shower room. Set within generous wrap-around gardens, the property also benefits from workshops, a double garage, and extensive driveway parking.
Viewing is highly recommended to appreciate the space, versatility, and elegance on offer.
Accommodation
Set behind elegant wrought iron electric gates, this remarkable property offers a blend of luxury, charm, and practicality.
The gates open to a spacious paved driveway with room for multiple vehicles, leading to a covered portico with double doors that open into the grand reception hall. This striking entrance hall boasts a vaulted ceiling, a central staircase, and a galleried landing, setting the tone for the elegance found throughout the home.
From the reception hall, a flowing layout provides access to all principal rooms. An archway leads into the kitchen/breakfast room, a beautifully designed space with tiled flooring, an array of wall and base units, black granite countertops, and tiled splashbacks. High-quality appliances include an integrated range cooker and dishwasher, complemented by a freestanding large fridge-freezer. A door leads to the utility room, which offers space and plumbing for a washing machine and tumble dryer, ensuring practicality for everyday living.
From the kitchen, double wooden doors lead into the formal dining room, a spacious area perfect for hosting, with room for a large dining table and chairs, ambient wall light points, and sliding doors that open directly to the patio. Adjacent to the dining room, the sitting room is a stunning triple-aspect space, filled with natural light. French doors open to the patio, while sliding doors lead into the conservatory—a tranquil spot with direct garden access, offering delightful views of the lush surroundings.
The bedroom wing on the ground floor offers a private and flexible layout. The master bedroom is generously sized, featuring a large front-facing window, fitted wardrobes, and an en-suite shower room with a shower cubicle, WC, and a wash basin set into a vanity unit. Bedrooms two and three are both spacious doubles, while bedroom four, currently used as an office, offers versatility as a guest room or hobby space. The family bathroom serves these bedrooms, boasting luxurious fittings, including a corner Jacuzzi bath with a handheld shower attachment, a glazed corner shower cubicle, a vanity unit with a wash basin, a WC, and a bidet.
On the first floor, two additional double bedrooms provide further accommodation. One features an en-suite shower room and a walk-in wardrobe, while the other includes a lockable door connecting to a self-contained one-bedroom annexe. The annexe offers excellent flexibility, whether as guest accommodation, multi-generational living, or a private rental. Accessible from its own entrance or through the main house, the annexe comprises a fully equipped kitchen/dining room with fitted units, an integrated oven, an electric hob, an under-counter fridge, a cozy lounge on the first floor, and an en-suite double bedroom with a shower room.
Additional amenities include a detached double garage, complete with an electric door, power, lighting, and a convenient WC to the rear. A state-of-the-art Veritas burglar alarm provides enhanced security throughout.
Outside
The property is set within beautifully maintained, fully enclosed gardens that are a true delight. Expansive level lawns are bordered by mature trees, vibrant flower beds, and carefully tended shrubs, creating a serene and picturesque environment. Multiple patio areas provide the perfect setting for outdoor dining, entertaining, or relaxing in privacy.
A unique feature is the working well located at the heart of the garden, supplying water to seven outdoor taps, ensuring an eco-friendly approach to garden maintenance. The grounds also include a charming timber summer house and a well-appointed timber workshop, both fitted with power and lighting, offering ideal spaces for hobbies, storage, or relaxation.
This exceptional home seamlessly combines luxurious living spaces, practical features, and outdoor charm, making it a perfect sanctuary for families or anyone seeking a prestigious countryside lifestyle. With its versatile accommodation, stunning gardens, and attention to detail, this property offers a rare opportunity to own a truly remarkable residence.
Viewings
To view this property, please call us on or email and we will arrange a time that suits you.
Services
Mains Electricity with Solar Panels on a Feed In Tariff. Mains Gas. Mains Water with a functioning well that is pumped to feed outside taps and all of the WC's within the property except the garage. Mains Drainage.
Local Authority
Teignbridge District Council
Brochures
Brochure 1- COUNCIL TAXA payment made to your local authority in order to pay for local services like schools, libraries, and refuse collection. The amount you pay depends on the value of the property.Read more about council Tax in our glossary page.
- Band: G
- PARKINGDetails of how and where vehicles can be parked, and any associated costs.Read more about parking in our glossary page.
- Garage,Driveway,Off street
- GARDENA property has access to an outdoor space, which could be private or shared.
- Private garden
- ACCESSIBILITYHow a property has been adapted to meet the needs of vulnerable or disabled individuals.Read more about accessibility in our glossary page.
- Level access
Clampitt Close, Ipplepen, Newton Abbot, TQ12 5RL
Add an important place to see how long it'd take to get there from our property listings.
__mins driving to your place
Get an instant, personalised result:
- Show sellers you’re serious
- Secure viewings faster with agents
- No impact on your credit score
About Simply Green Estate Agents, Newton Abbot
Simply Green Estate Agents Ltd 88, Queen Street Newton Abbot Devon TQ12 2ET

Your mortgage
Notes
Staying secure when looking for property
Ensure you're up to date with our latest advice on how to avoid fraud or scams when looking for property online.
Visit our security centre to find out moreDisclaimer - Property reference S1180869. The information displayed about this property comprises a property advertisement. Rightmove.co.uk makes no warranty as to the accuracy or completeness of the advertisement or any linked or associated information, and Rightmove has no control over the content. This property advertisement does not constitute property particulars. The information is provided and maintained by Simply Green Estate Agents, Newton Abbot. Please contact the selling agent or developer directly to obtain any information which may be available under the terms of The Energy Performance of Buildings (Certificates and Inspections) (England and Wales) Regulations 2007 or the Home Report if in relation to a residential property in Scotland.
*This is the average speed from the provider with the fastest broadband package available at this postcode. The average speed displayed is based on the download speeds of at least 50% of customers at peak time (8pm to 10pm). Fibre/cable services at the postcode are subject to availability and may differ between properties within a postcode. Speeds can be affected by a range of technical and environmental factors. The speed at the property may be lower than that listed above. You can check the estimated speed and confirm availability to a property prior to purchasing on the broadband provider's website. Providers may increase charges. The information is provided and maintained by Decision Technologies Limited. **This is indicative only and based on a 2-person household with multiple devices and simultaneous usage. Broadband performance is affected by multiple factors including number of occupants and devices, simultaneous usage, router range etc. For more information speak to your broadband provider.
Map data ©OpenStreetMap contributors.




