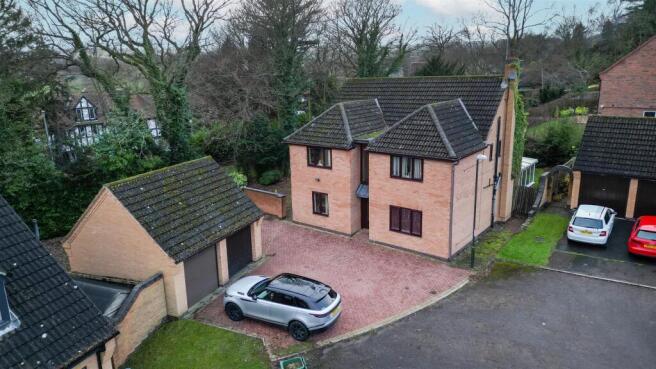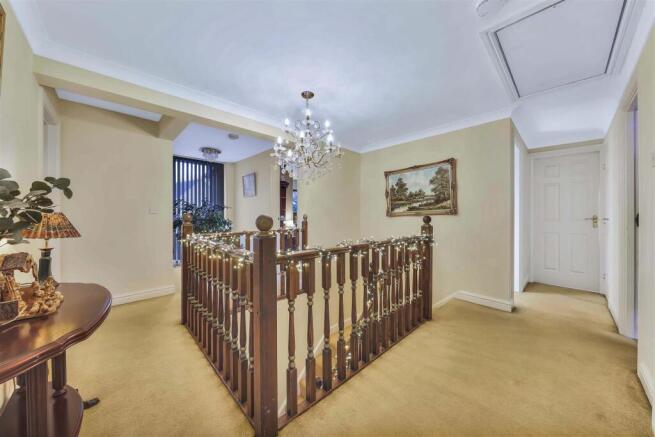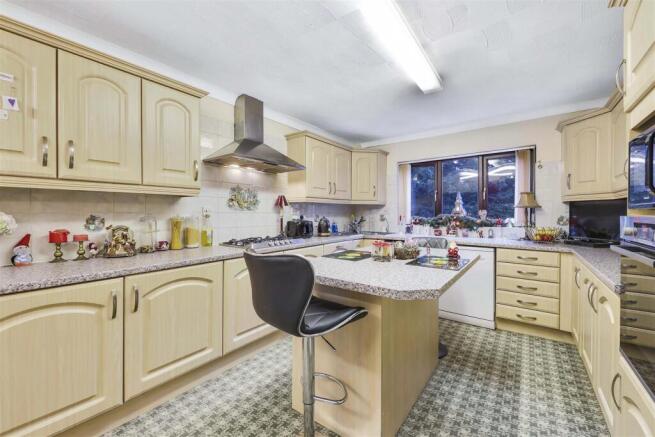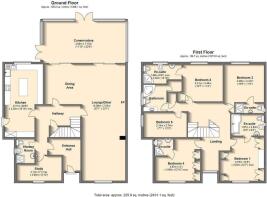
Treeneuk Close, Chesterfield

- PROPERTY TYPE
Detached
- BEDROOMS
5
- BATHROOMS
6
- SIZE
Ask agent
- TENUREDescribes how you own a property. There are different types of tenure - freehold, leasehold, and commonhold.Read more about tenure in our glossary page.
Freehold
Key features
- A large detached family residence
- Situated in a highly desirable suburb of the town
- Private position with gardens and grounds to the south and west
- Driveway parking for several vehicles and large detached double garage
- Spacious and flexible accommodation with potential to extend further (subject to consent)
- No Upward Chain - Viewing Essential
Description
Available with no upward chain viewing is essential to appreciate the accommodation on offer.
2 Treeneuk Close - This fine family residence is set within a well-proportioned plot of over 0.2 acres providing wraparound gardens to the south and west with exceptional parking facility in one of the town’s most desirable locations, within the catchment area for highly regarded schools. The home is well located for access to the town centre to the east, and the Peak District and beyond to the west.
The property has been extended to provide spacious accommodation with an excellent degree of flexibility, comprising of five bedrooms, six bath/ shower rooms (four of which are en-suite) together with a highly flexible ground floor, whilst still providing excellent scope to further extend if required or desired – subject to obtaining the necessary consents.
A viewing is essential to truly appreciate this stunning family home and the potential on offer.
The Accommodation - The property is entered via a welcoming entrance hall which leads to the inner hallway off which stairs rise to the first-floor landing and doors to the left and right provide access to the ground floor living accommodation.
To the ground floor the property comprises of a large ‘L-shaped’ open-plan living, dining and family room providing a spacious area to entertain or enjoy with the family, to the rear of which is a conservatory providing a further reception/ garden room overlooking and with access into the rear garden. There is also a very well-proportioned kitchen diner ideally suited to modern family life, with a side door providing access to the gardens. Finally to the frontage is a useful additional reception room, currently configured as a study, however with an adjacent shower room/ WC facility this could also provide a sixth ground floor bedroom.
To the first floor are five double bedrooms and the family bathroom accessed off the feature galleried landing, with a pleasant nook area to the frontage with a full height glazed window providing and excellent reading nook, or space for a desk if desired. Off the landing near the family bathroom is a useful linen cupboard.
Bedroom One is a good size double bedroom to the front aspect with an array of built-in wardrobe storage, and off which is an en-suite bathroom. Bedroom Two provides another well-proportioned double bedroom with a window to the rear aspect, off which is an en-suite shower room. Bedroom Three provides another double bedroom to the rear aspect with an en-suite shower room. Bedroom Four is currently configured as a home office/ study, but provides a fourth double bedroom with built-in wardrobes and an en-suite shower-room. Bedroom Five provides a fifth double bedroom, and is currently configured as a dressing room with wardrobe storage.
The family bathroom comprises of a large corner bath, together with a modern white WC and matching wash basin with vanity unit. There is a large storage cupboard off the bathroom providing useful additional space, and which could be configured as a large walk-in shower if required.
The property offers exceptionally spacious and flexible accommodation throughout, but also provides the opportunity to further extend if desired given the large plot, subject to obtaining the necessary consents.
Outside - The property is set on a quiet cul-de-sac off the B6150 Slack Lane providing a private and tranquil retreat, whilst enjoying excellent links to the town centre and beyond.
To the frontage is a large block-paved driveway providing parking for several vehicles, and excellent opportunity for motorhome or caravan storage. The driveway leads to a large double detached garage which benefits from power and light.
To the rear and side of the property is a well-proportioned and very private & secure garden, which is principally laid to lawn together with established borders and planting with a variety of plants, shrubs, and mature trees, with a patio to the side of the conservatory, ideal for entertaining and enjoying with the family.
The space around the property also ensures the option to extend if desired, subject to obtaining the relevant consents.
Material Information - The property is of conventional construction.
Generally uPVC framed double glazed windows and doors.
The property is connected to mains water, drainage, gas and electricity services as far as we are aware, heating and hot water provides by a gas fired boiler.
Total gross internal floor area (House Only) – 225.9 sq.m./ 2,341 sq.ft. approx.
Council Tax Band – F – Chesterfield Borough Council
Tenure – We understand the property to be freehold under Title Reference DY172557
Parking – there is a driveway providing parking for many vehicles, leading to a large double garage.
EPC Rating – TBC (Previously Band C which expired August 2024).
Brochures
Treeneuk Close, ChesterfieldBrochure- COUNCIL TAXA payment made to your local authority in order to pay for local services like schools, libraries, and refuse collection. The amount you pay depends on the value of the property.Read more about council Tax in our glossary page.
- Ask agent
- PARKINGDetails of how and where vehicles can be parked, and any associated costs.Read more about parking in our glossary page.
- Garage,Driveway
- GARDENA property has access to an outdoor space, which could be private or shared.
- Yes
- ACCESSIBILITYHow a property has been adapted to meet the needs of vulnerable or disabled individuals.Read more about accessibility in our glossary page.
- Ask agent
Energy performance certificate - ask agent
Treeneuk Close, Chesterfield
Add an important place to see how long it'd take to get there from our property listings.
__mins driving to your place
Get an instant, personalised result:
- Show sellers you’re serious
- Secure viewings faster with agents
- No impact on your credit score



Your mortgage
Notes
Staying secure when looking for property
Ensure you're up to date with our latest advice on how to avoid fraud or scams when looking for property online.
Visit our security centre to find out moreDisclaimer - Property reference 33602563. The information displayed about this property comprises a property advertisement. Rightmove.co.uk makes no warranty as to the accuracy or completeness of the advertisement or any linked or associated information, and Rightmove has no control over the content. This property advertisement does not constitute property particulars. The information is provided and maintained by Bothams, Chesterfield. Please contact the selling agent or developer directly to obtain any information which may be available under the terms of The Energy Performance of Buildings (Certificates and Inspections) (England and Wales) Regulations 2007 or the Home Report if in relation to a residential property in Scotland.
*This is the average speed from the provider with the fastest broadband package available at this postcode. The average speed displayed is based on the download speeds of at least 50% of customers at peak time (8pm to 10pm). Fibre/cable services at the postcode are subject to availability and may differ between properties within a postcode. Speeds can be affected by a range of technical and environmental factors. The speed at the property may be lower than that listed above. You can check the estimated speed and confirm availability to a property prior to purchasing on the broadband provider's website. Providers may increase charges. The information is provided and maintained by Decision Technologies Limited. **This is indicative only and based on a 2-person household with multiple devices and simultaneous usage. Broadband performance is affected by multiple factors including number of occupants and devices, simultaneous usage, router range etc. For more information speak to your broadband provider.
Map data ©OpenStreetMap contributors.





