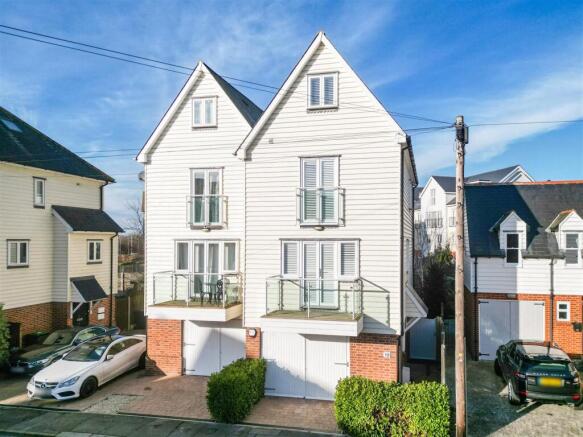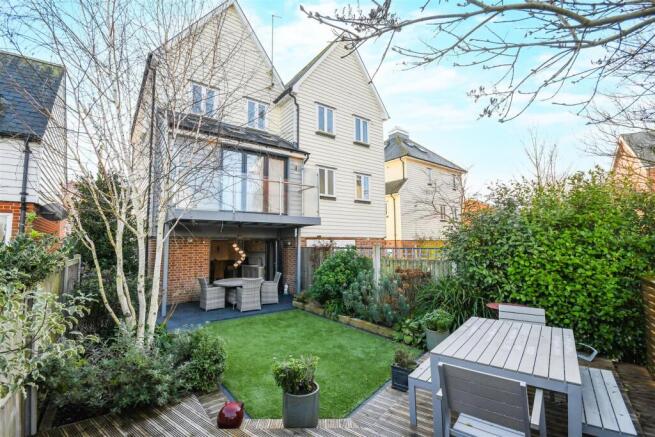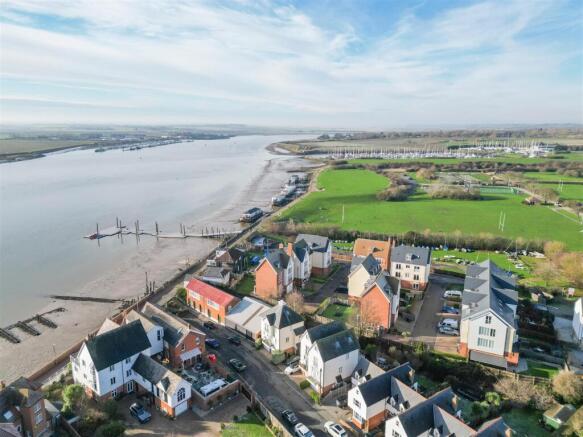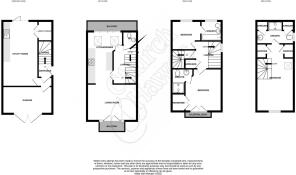
Coronation Road, Burnham-on-Crouch

- PROPERTY TYPE
Semi-Detached
- BEDROOMS
3
- BATHROOMS
3
- SIZE
Ask agent
- TENUREDescribes how you own a property. There are different types of tenure - freehold, leasehold, and commonhold.Read more about tenure in our glossary page.
Freehold
Key features
- Guide Price £500,000 to £525,000
- Sought After Central, Waterside Position
- Three Double Bedrooms
- Three Bath/Shower Rooms
- Living Room With Balcony
- Stunning Refitted Kitchen
- Dining Area With Balcony A Rear
- Ground Floor Kitchen/Entertaining Space
- Garage/Store Room
- Short Walk To Burnham High Street
Description
Ground Floor: -
Entrance Hall: - Part obscure double glazed entrance door to side with storm porch over, radiator, staircase to first floor, door to inner lobby which in turn provides access to:-
Garage/Store: - 4.09m x 2.95m (13'5 x 9'8) - Storage area with doors to front and power and light connected.
Kitchen/Diner/Entertaining Area: - 5.64m x 2.59m (18'6 x 8'6) - Wide opening doors to rear opening on to garden, kitchen area comprising a range of matching 'Shaker' style wall and base mounted storage units and drawers, work surface with inset single bowl sink unit, built in four ring electric hob with tiled splash back and oven below, integrated washing machine, access to boiler room containing wall-mounted combination boiler and pressurised hot water storage tank.
First Floor: -
Landing: - Double glazed window to side, built in storage cupboard, staircase to ground and second floors, doors to:
Cloakroom: - Double glazed Velux window, 2 piece white suite comprising close coupled WC and wash hand basin set on vanity unit with storage cupboard below, part tiled walls, tiled floor, inset downlights, extractor fan.
Kitchen/Diner: - 5.36m x 1.88m < 2.69m (17'7 x 6'2 < 8'10 ) - Stunning refitted kitchen with extensive range of wall and base mounted storage units and drawers, quartz work surfaces with inset 1 ½ bowl sink unit with drainer grooves to side, built in 4-ring electric induction hob with extractor over and oven/grill below, integrated fridge/freezer, dishwasher and microwave oven, inset downlights, opening onto dining area with double glazed bi fold doors opening onto balcony at rear, tiled floor, inset downlights, open to:
Living Room: - 4.19m x 3.56m (13'9 x 11'8 ) - Double glazed French style doors opening onto balcony at front of property, 2 double glazed windows to front, timber floor.
Second Floor: -
Landing: - Double glazed window to side, radiator, staircase to first and third floors, built in storage cupboard, doors to:
Bedroom: - 3.23m x 2.39m (10'7 x 7'10 ) - Double glazed window to rear, radiator, door to:
En-Suite: - Obscure double glazed window to rear, chrome heated towel rail, refitted white suite comprising panelled bath with mixer tap, dual function shower and glass screen, wash hand basin set on vanity unit with storage cupboard below and WC with concealed cistern, wall mounted cabinet, part tiled walls, wood effect floor, inset downlights, extractor fan.
Bedroom: - 3.58m x 3.30m (11'9 x 10'10 ) - Double glazed French style doors opening onto glass Juliet Balcony, radiator, large built in double wardrobe, door to:
En-Suite: - Chrome heated towel rail, 3 piece white suite comprising fully tiled shower cubicle, close coupled WC and wash hand basin set on vanity unit with storage cupboard below, part tiled walls, tiled floor, inset downlights, extractor fan.
Third Floor: -
Bedroom: - 6.99m x 2.95m max: (22'11 x 9'8 max:) - Double glazed window to front, double glazed Velux window to side, radiator, 2 built in wardrobes, staircase down to second floor, inset downlights, doors to:
En-Suite: - Double glazed Velux window to side, chrome heated towel rail, refitted 3 piece white suite comprising fully tiled walk-in dual function shower with sliding glass door and screen, wash hand basin set on vanity unit with storage cupboard below and close coupled WC, 2 built in eaves storage cupboards, wood effect floor, tiled walls, inset downlights, extractor fan.
Exterior - Rear Garden: - Commencing with a partially covered paved seating area leading to remainder the centre of which is artificially turfed with raised beds to borders and a raised decked seating area at the rear screened by fencing to all boundaries, external lighting and water tap, side access gate leading to:-
Frontage: - Small low maintenance frontage with block paved driveway providing access to garage, side access path and gate leading to rear garden, retained by hedgerow to boundary.
Additional Features: - The property offers underfloor heating to the first floor.
Tenure & Council Tax Information: - This property is being sold freehold and is Council Tax Band D.
Burnham On Crouch: - Burnham-on-Crouch is a picturesque town on the banks of the River Crouch, a renown yachting and sailing centre hosting the famous ‘Burnham Week’ at the end of August. The town has a population of a little over 7,500 and is the principal settlement in the Dengie peninsula. Consequently it boasts many amenities that are uncommon in small towns including two primary schools and an academy secondary school, cinema, Burnham yacht harbour/marina, several boatyards, three yacht clubs (including the Royal Corinthian & Royal Burnham), two supermarkets and numerous individual shops, public houses and restaurants. There is a railway station on the Southminster branch line with direct commuter trains into London Liverpool Street (at peak times). The Burnham-on-Crouch Golf Club, founded in 1923, is situated in Creeksea on the outskirts of Burnham and enjoys breathtaking views over the Crouch Valley and River Crouch.
Agents Note: - These particulars do not constitute any part of an offer or contract. All measurements are approximate. No responsibility is accepted as to the accuracy of these particulars or statements made by our staff concerning the above property. We have not tested any apparatus or equipment therefore cannot verify that they are in good working order. Any intending purchaser must satisfy themselves as to the correctness of such statements within these particulars. All negotiations to be conducted through Church and Hawes. No enquiries have been made with the local authorities pertaining to planning permission or building regulations. Any buyer should seek verification from their legal representative or surveyor.
Brochures
Coronation Road, Burnham-on-Crouch- COUNCIL TAXA payment made to your local authority in order to pay for local services like schools, libraries, and refuse collection. The amount you pay depends on the value of the property.Read more about council Tax in our glossary page.
- Band: D
- PARKINGDetails of how and where vehicles can be parked, and any associated costs.Read more about parking in our glossary page.
- Yes
- GARDENA property has access to an outdoor space, which could be private or shared.
- Yes
- ACCESSIBILITYHow a property has been adapted to meet the needs of vulnerable or disabled individuals.Read more about accessibility in our glossary page.
- Ask agent
Coronation Road, Burnham-on-Crouch
Add an important place to see how long it'd take to get there from our property listings.
__mins driving to your place


Your mortgage
Notes
Staying secure when looking for property
Ensure you're up to date with our latest advice on how to avoid fraud or scams when looking for property online.
Visit our security centre to find out moreDisclaimer - Property reference 33602570. The information displayed about this property comprises a property advertisement. Rightmove.co.uk makes no warranty as to the accuracy or completeness of the advertisement or any linked or associated information, and Rightmove has no control over the content. This property advertisement does not constitute property particulars. The information is provided and maintained by Church & Hawes, Burnham on Crouch. Please contact the selling agent or developer directly to obtain any information which may be available under the terms of The Energy Performance of Buildings (Certificates and Inspections) (England and Wales) Regulations 2007 or the Home Report if in relation to a residential property in Scotland.
*This is the average speed from the provider with the fastest broadband package available at this postcode. The average speed displayed is based on the download speeds of at least 50% of customers at peak time (8pm to 10pm). Fibre/cable services at the postcode are subject to availability and may differ between properties within a postcode. Speeds can be affected by a range of technical and environmental factors. The speed at the property may be lower than that listed above. You can check the estimated speed and confirm availability to a property prior to purchasing on the broadband provider's website. Providers may increase charges. The information is provided and maintained by Decision Technologies Limited. **This is indicative only and based on a 2-person household with multiple devices and simultaneous usage. Broadband performance is affected by multiple factors including number of occupants and devices, simultaneous usage, router range etc. For more information speak to your broadband provider.
Map data ©OpenStreetMap contributors.





