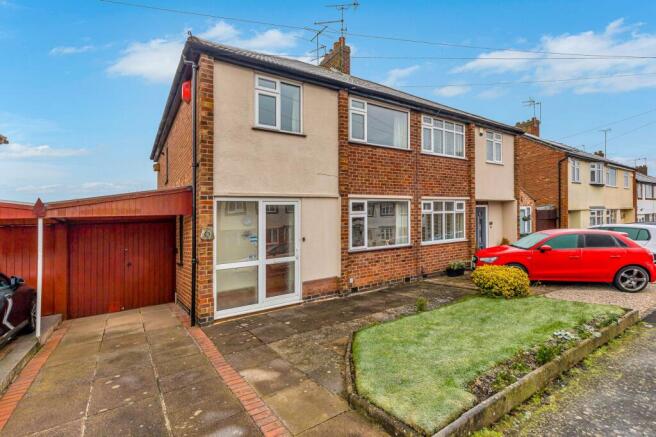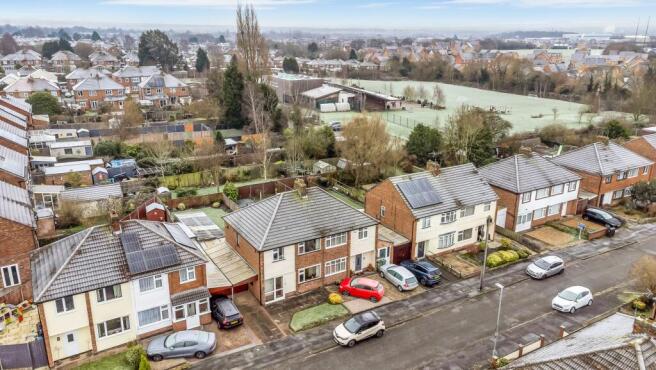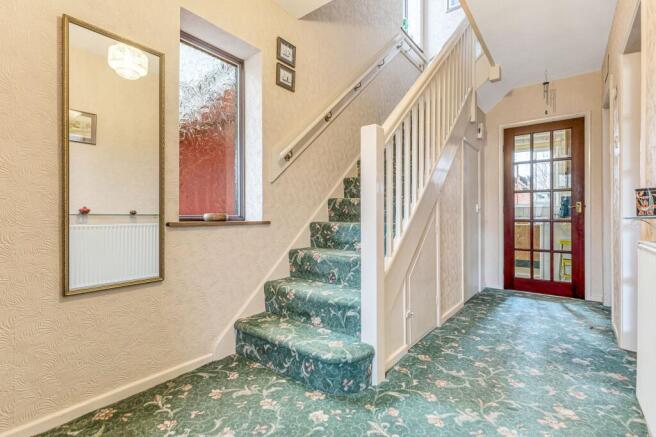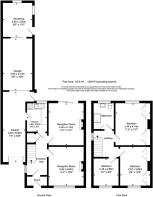South Avenue, Leicester Forest East, LE3

- PROPERTY TYPE
Semi-Detached
- BEDROOMS
3
- BATHROOMS
1
- SIZE
Ask agent
- TENUREDescribes how you own a property. There are different types of tenure - freehold, leasehold, and commonhold.Read more about tenure in our glossary page.
Freehold
Key features
- A nicely presented three bedroom semi detached home
- Entrance porch and hallway
- Two separate reception room (living room and dining room)
- Ready for a buyer to move into and put their own stamp on
- Beautifully appointed southerly facing rear garden
- Potential to extend (subject to the necessary planning permissions)
- Garage with a workshop within
- Off road parking with a spacious car port
- Being offered with no onwards chain
Description
Located within a desirable residential area of Leicester Forest East, dating back to the 1960s this nicely presented three bedroom semi-detached house is ready for you to move into and provides a wonderful opportunity for buyers looking to acquire a charming family home. If you are a growing family who are looking to buy a house to put your own mark on it to truly make it your own then we highly suggest an internal viewing on this home.
There is great future potential for an expansion to enhance the square footage and your living experience by extending and converting this house, subject to obtaining the necessary planning and building permissions. For further peace of mind and convenience this family home is being offered with no onward chain.
Upon entering from the porch which would be a great area for welcoming your guests in, you are greeted by the entrance hallway that gives you access to the two separate reception rooms, these rooms provide flexibility for various lifestyle needs. The kitchen is situated to the rear of the property and has a side door that leads out into the generous sized carport. The ground floor currently provides you with a good amount of living space for the family. If of interest to you there could be potential of opening out the rooms, converting and extending this floors accommodation to give you a more open living area (subject to planning and building permission being obtained).
The first floor provides you adequate space, having a modern shower room, two double bedrooms and a single bedroom, all of which benefit from fitted storage cupboards, offering practical solutions for organisation.
The well maintained, southerly facing rear garden is primarily laid to lawn with a charming patio area and provides the ideal setting for outdoor relaxation and entertaining. To the front of the property there is a driveway and front garden. The property features a gated car port leading into a garage which has a workshop within it, also providing storage space and an opportunity for those who enjoy hands-on projects. This garage could be converted into further living space if desired, however this would be subject to planning and building permissions being obtained.
Conveniently located, the property offers excellent access to schools with Fossebrook Primary being within walking distance along with other local amenities such as a Co-Op and post office, The major road links are closely situated giving access to the M1/M69 motorways, the A46/A47, Meridian Leisure Park for a fun outing with the family and the vibrant Fosse Park Shopping which hosts an array of stores and supermarkets. Additionally, residents can benefit from nearby park and ride facilities and a regular bus service available from Hinckley Road, ensuring ease of transportation for daily commutes.
In summary, this semi detached house presents a great opportunity for a discerning buyer to acquire a well-maintained family home with scope for further enhancements. With its desirable location and practical layout, this residence is sure to appeal to those seeking a comfortable and convenient lifestyle. Viewing is highly recommended to fully appreciate the potential this house has to offer.
Agent Notes: Under Section 21 of the Estate Agents Act 1979 we advise that the vendor of this property is related to the director of Elliott’s Estate Agents.
EPC Rating: D
Porch
The porch is a great inviting area all year round, if desired for storing your coats and shoes so that you have convenient access to them, additionally these daily items being kept out of the way from the main house. This area has tall double glazed window and could also be utilised at your choice for parcel deliveries and conversing with anyone you want to retain at the front double glazed door.
Entrance Hallway
Entering through a small porch into a great sized entrance hall this space offers a warm welcoming feeling upon entering the property. Carpeted with a radiator and has access to understairs storage cupboards. There is also a frosted Double Glazed window. The porch has a UPVC sliding door with an additional wooden front door to enter.
Front Reception Room
3.8m x 3.4m
This versatile room overlooking the front could be used as a dining room or additional lounge. The room is carpeted with a gas fire place and the windows are double glazed.
Second Reception Room
4.1m x 3.4m
Overlooking the beautiful rear garden, this room is carpeted with sliding doors leading out into the garden. There is also a gas fireplace.
Kitchen
2.72m x 1.9m
The tiled kitchen includes worktop space, a sink, space for appliances, a pantry style cupboard and is ready for a buyer to put their own mark on or potentially extend if desired (subject to planning permission). The windows are double glazed with a UPVC double glazed back door.
Landing
The stairs and landing are fully carpeted and the landing offers access to the loft which is boarded. There is a frosted window which is double glazed.
Bedroom 1
3.9m x 3.3m
The main bedroom overlooks garden and has fitted cupboards, UPVC double glazed windows, a radiator and is carpeted.
Bedroom 2
3.7m x 3m
A double bedroom overlooking the front of the property with fitted cupboards, UPVC double glazed window, a radiator and is carpeted throughout.
Bedroom 3
2.6m x 2.4m
A good sized 'box' room overlooking the front of the property with a fitted cupboard, UPVC double glazed window, radiator and is carpeted.
Shower Room
The shower room offers a walk in shower, sink basin, w.c with a double glazed frosted window, storage cupboard and a towel rail.
Garage
5.1m x 2.9m
The garage leads from the car port and is a great size, it has a workshop within and offers great potential for conversion if desired, this is subject to the necessary planning and building permissions.
Garden
A beautifully presented, south facing rear garden. Mainly laid to law this garden is perfect for families with children who enjoy the summer days outdoors. There is the added benefit of a patio area which makes a great place to relax and wind down or even host the family or friends.
Disclaimer
Elliott’s Estate Agents makes every effort to ensure the accuracy of the property details provided in our marketing materials. However, we advise all potential buyers that we do not guarantee the condition or suitability of any property, and buyers should conduct their own inspections and surveys. All measurements are approximate and should be independently verified by the buyer. Photographs and Floorplans are for illustrative purposes only and may not represent the current condition of the property. Buyers are responsible for verifying the legal status and title of the property with their solicitor. Sales particulars are for general guidance only and do not form part of any offer or contract. While we strive for accuracy, we accept no liability for any errors or omissions. Buyers should seek independent professional advice as necessary. For further information, please contact Elliott’s Estate Agents directly.
- COUNCIL TAXA payment made to your local authority in order to pay for local services like schools, libraries, and refuse collection. The amount you pay depends on the value of the property.Read more about council Tax in our glossary page.
- Band: B
- PARKINGDetails of how and where vehicles can be parked, and any associated costs.Read more about parking in our glossary page.
- Yes
- GARDENA property has access to an outdoor space, which could be private or shared.
- Private garden
- ACCESSIBILITYHow a property has been adapted to meet the needs of vulnerable or disabled individuals.Read more about accessibility in our glossary page.
- Ask agent
South Avenue, Leicester Forest East, LE3
Add an important place to see how long it'd take to get there from our property listings.
__mins driving to your place
Your mortgage
Notes
Staying secure when looking for property
Ensure you're up to date with our latest advice on how to avoid fraud or scams when looking for property online.
Visit our security centre to find out moreDisclaimer - Property reference 9dcfa821-7f20-4f55-92f1-64069ccf7ba8. The information displayed about this property comprises a property advertisement. Rightmove.co.uk makes no warranty as to the accuracy or completeness of the advertisement or any linked or associated information, and Rightmove has no control over the content. This property advertisement does not constitute property particulars. The information is provided and maintained by Elliott's Estate Agents, Covering Leicester. Please contact the selling agent or developer directly to obtain any information which may be available under the terms of The Energy Performance of Buildings (Certificates and Inspections) (England and Wales) Regulations 2007 or the Home Report if in relation to a residential property in Scotland.
*This is the average speed from the provider with the fastest broadband package available at this postcode. The average speed displayed is based on the download speeds of at least 50% of customers at peak time (8pm to 10pm). Fibre/cable services at the postcode are subject to availability and may differ between properties within a postcode. Speeds can be affected by a range of technical and environmental factors. The speed at the property may be lower than that listed above. You can check the estimated speed and confirm availability to a property prior to purchasing on the broadband provider's website. Providers may increase charges. The information is provided and maintained by Decision Technologies Limited. **This is indicative only and based on a 2-person household with multiple devices and simultaneous usage. Broadband performance is affected by multiple factors including number of occupants and devices, simultaneous usage, router range etc. For more information speak to your broadband provider.
Map data ©OpenStreetMap contributors.





