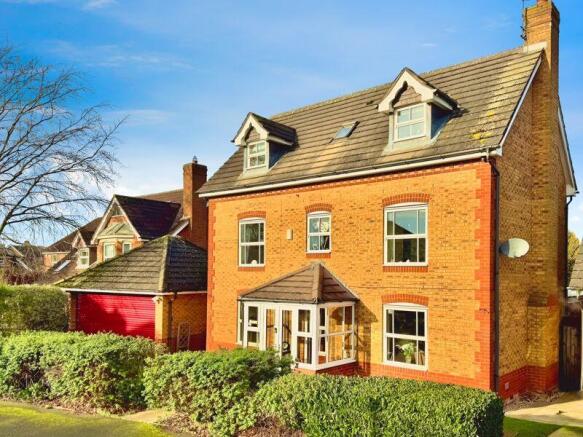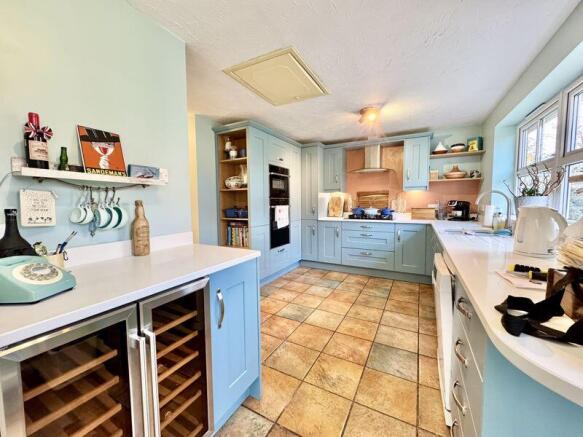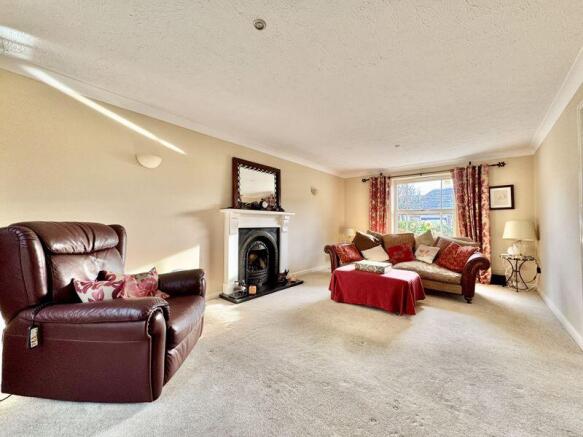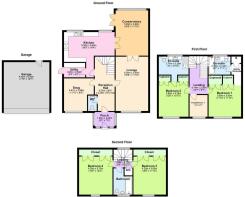Barrack Close, Sutton Coldfield, B75 7HB

- PROPERTY TYPE
Detached
- BEDROOMS
5
- BATHROOMS
3
- SIZE
Ask agent
- TENUREDescribes how you own a property. There are different types of tenure - freehold, leasehold, and commonhold.Read more about tenure in our glossary page.
Freehold
Key features
- SOLD WITH NO ONWARD CHAIN
- EXECUTIVE DETACHED FAMILY HOME
- TWO ENSUITES
- TWO RECEPTION ROOMS
- LARGE PRIVATE GARDEN
- DETACHED DOUBLE GARAGE
- MODERN KITCHEN
- THREE STOREY
- FOUR/FIVE BEDROOMS
- c. 1780sqf VERSATILE ACCOMMODATION
Description
On front elevation, the handsome property is double-fronted and strikes a balance between character and contemporary. There is a driveway for off road parking, access to the double garage and side entry to the private rear garden. Stepping in inside, the viewer is greeted to a useful porch which provides some transitional space between external and internal – the perfect boundary to kick off your shoes and step into the interior accommodation.
The welcoming entrance hall is grand in its appearance (and winds off in all directions to the various downstairs rooms). Immediately to the right is a generous lounge flooded with natural light and characterised by a feature fireplace – the ideal space to wind down and relax with friends and family. There is a formal dining room parallel to the lounge which is versatile in its possible usages – either as a snug, home office, or playroom. Indeed, the present owners have cycled through many different setups for this space over the years and found it an invaluable boon.
The recently re-fitted kitchen (breakfast room transports you to a farmhouse kitchen and is bedecked in) has attractive matching wall and floor storage units. Comprising Neff combination microwave top oven, main oven and warming drawer, 5 ring gas hob, overhead extractor, (plate warmer, breakfast bar), wine cooler, and decadent quartz countertop space for food preparation, the kitchen has been thoughtfully designed, and everything has its place. There is a utility room also situated off the kitchen.
Further off the kitchen is a generously proportioned conservatory with sweeping panoramic views of the private rear garden. A space to be enjoyed all year round.
First floor comprises two double bedrooms both sporting integral storage solutions and ensuite bathrooms with the master suite also benefitting from a dressing area. There is also an extra room located on this floor, which could be set up as a first-floor office space or nursery.
Crowning the already sprawling accommodation, the top floor is comprised of two very large bedrooms that also have fitted wardrobes to save on floor space for even more furniture that can flesh out the space. Both are serviced by the family bathroom located off the landing.
To the rear of the property, the home is encompassed by a gorgeous and (very) large private rear garden. As one of the larger plots on the close, the garden is part patio and decking for al fresco dining and part laid to lawn for enjoying this serene and generous space all year round.
Crammed with living space, flexible living accommodation, one of the largest gardens on the close, and all sold with the security of no onward chain for a hassle-free transaction, Barrack Close is a property you are sure to fall in love with and dive into. Inquire today!
Brochures
Full Details- COUNCIL TAXA payment made to your local authority in order to pay for local services like schools, libraries, and refuse collection. The amount you pay depends on the value of the property.Read more about council Tax in our glossary page.
- Band: F
- PARKINGDetails of how and where vehicles can be parked, and any associated costs.Read more about parking in our glossary page.
- Yes
- GARDENA property has access to an outdoor space, which could be private or shared.
- Yes
- ACCESSIBILITYHow a property has been adapted to meet the needs of vulnerable or disabled individuals.Read more about accessibility in our glossary page.
- Ask agent
Barrack Close, Sutton Coldfield, B75 7HB
Add an important place to see how long it'd take to get there from our property listings.
__mins driving to your place
Get an instant, personalised result:
- Show sellers you’re serious
- Secure viewings faster with agents
- No impact on your credit score
Your mortgage
Notes
Staying secure when looking for property
Ensure you're up to date with our latest advice on how to avoid fraud or scams when looking for property online.
Visit our security centre to find out moreDisclaimer - Property reference 12350375. The information displayed about this property comprises a property advertisement. Rightmove.co.uk makes no warranty as to the accuracy or completeness of the advertisement or any linked or associated information, and Rightmove has no control over the content. This property advertisement does not constitute property particulars. The information is provided and maintained by Paul Carr, Walmley. Please contact the selling agent or developer directly to obtain any information which may be available under the terms of The Energy Performance of Buildings (Certificates and Inspections) (England and Wales) Regulations 2007 or the Home Report if in relation to a residential property in Scotland.
*This is the average speed from the provider with the fastest broadband package available at this postcode. The average speed displayed is based on the download speeds of at least 50% of customers at peak time (8pm to 10pm). Fibre/cable services at the postcode are subject to availability and may differ between properties within a postcode. Speeds can be affected by a range of technical and environmental factors. The speed at the property may be lower than that listed above. You can check the estimated speed and confirm availability to a property prior to purchasing on the broadband provider's website. Providers may increase charges. The information is provided and maintained by Decision Technologies Limited. **This is indicative only and based on a 2-person household with multiple devices and simultaneous usage. Broadband performance is affected by multiple factors including number of occupants and devices, simultaneous usage, router range etc. For more information speak to your broadband provider.
Map data ©OpenStreetMap contributors.







