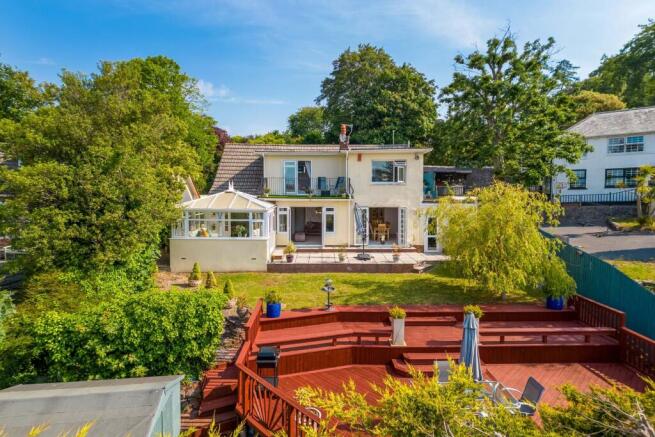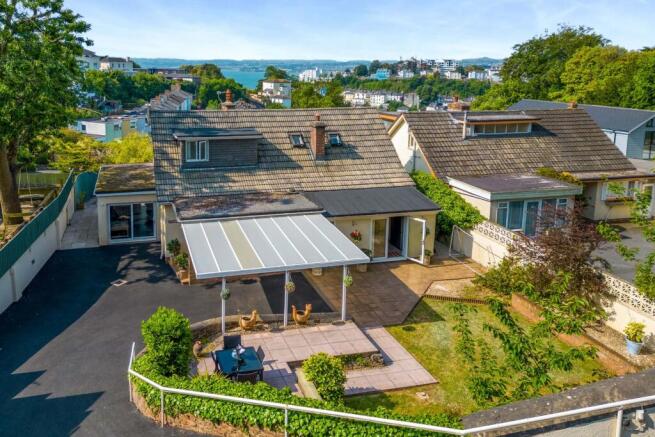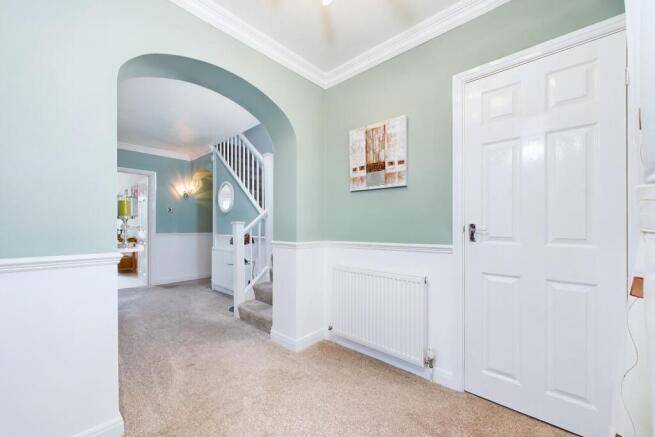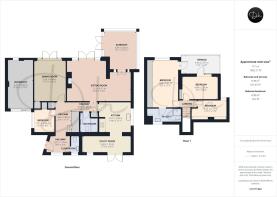Lower Warberry Road, The Warberries, Torquay

- PROPERTY TYPE
Detached
- BEDROOMS
4
- BATHROOMS
2
- SIZE
1,905 sq ft
177 sq m
- TENUREDescribes how you own a property. There are different types of tenure - freehold, leasehold, and commonhold.Read more about tenure in our glossary page.
Freehold
Key features
- Prestigious Warberries Location
- Three Versatile Reception Rooms
- Spacious Rear Garden With Sea Views
- Contemporary Kitchen With Utility Room
- Master Suite With En-Suite & Terrace
- Proximity to Schools & Marina
- Driveway with Off-street Parking for Multiple Vehicles
- Workshop With Electricity & Lighting
Description
Upon arrival, the gracefully curved driveway descends from Lower Warberry Road, harmonizing seamlessly with the natural contours of the landscape and leading to the impressive entrance of this home. Inside, a wealth of living space unfolds, featuring three versatile reception rooms: a sitting room, a dining room, and a sunroom. Each of these elegant spaces opens directly to the rear garden, fostering a seamless connection between indoor and outdoor living. The rear garden itself is a tranquil retreat, boasting a spacious layout and breathtaking sea views, ideal for both relaxation and entertaining.
The contemporary kitchen is thoughtfully designed for culinary enthusiasts, offering a flexible layout and an adjoining utility area. Its open access to the front garden enhances the sense of space and light, while the expansive driveway provides ample parking for multiple vehicles.
This residence caters for families with its four well-proportioned bedrooms. One of the ground-floor bedrooms, currently used as a home office, offers flexibility to suit a variety of needs. Upstairs, the master suite and the second bedroom open onto a terrace that showcases captivating views of the sea and surrounding area. Additional conveniences include a family bathroom, a cloakroom, and an en-suite in the master bedroom, ensuring practicality and comfort for everyday living.
Positioned within a designated conservation area, this property embodies the charm and elegance of the Warberries' hillside setting. The area, reminiscent of the French Riviera, is known for its spacious detached villas nestled amid lush greenery. The location offers excellent access to both public and private schools, including Torbay's highly regarded grammar schools. In addition, the vibrant harborside with its array of restaurants, cafés, and the deep-water international marina is just a short stroll away.
Council Tax Band: F (Torbay Council)
Tenure: Freehold
Restrictions: Conservation area
Entrance
The main entrance hall welcomes you into this thoughtfully designed property, accessed from the driveway. Directly ahead is a convenient door to the cloakroom. The hallway extends seamlessly, connecting to the office/bedroom, dining room, bathroom, sitting room, and ultimately leading to the kitchen at the far end. A staircase provides access to the first floor, enhancing the space's flow and functionality.
Cloakroom
Positioned off the entrance hall, the cloakroom offers practicality and style. It features a wash basin, toilet, and partial wall tiling for durability and elegance. An obscured window ensures privacy while allowing natural light, complemented by a radiator for year-round comfort.
Office/bedroom four
Currently serving as a guest bedroom, this versatile space is equally suited to a home office. It accommodates a double bed and includes a built-in storage cupboard. A double-glazed window frames views of the front drive, with a radiator beneath ensuring comfort.
Dining room
The dining room provides a refined setting for meals and gatherings, with double-glazed French doors opening onto a south-facing patio. The seamless indoor-outdoor connection creates a bright, inviting space for entertaining or al fresco dining.
Sitting room
This spacious sitting room features a decorative fireplace with a solid wood surround and marble hearth as a central focal point. Double-glazed French doors, south-facing for optimal natural light, lead to the patio, fostering a warm ambiance and easy integration into outdoor living.
Sunroom
Accessible through glazed doors from the sitting room, the sunroom offers a serene retreat with triple-aspect garden views. A double-glazed patio door opens to the rear garden, while carpeting and a stylish radiator ensure comfort and warmth.
Bathroom
The bathroom includes a three-piece suite: a bathtub with an overhead shower, a pedestal wash basin, and a toilet. Fully tiled for practicality and elegance, the space is enhanced by a heated towel rail and wall tiles that combine functionality with visual appeal.
Kitchen
The contemporary open-plan kitchen features fitted wall and floor units, a central island with additional storage, and under-counter lighting. Equipped with a Leisure Cuisine Master Dual Fuel Range Cooker and integrated dishwasher, the space is designed for modern convenience. A larder and ceramic sink complete the layout, balancing style and functionality.
Utility room
Adjoining the kitchen, the utility room offers additional storage with matching base units and space for appliances, including a washing machine, tumble dryer, and American-style fridge/freezer. A double-glazed patio door provides access to the front garden.
Bedroom one
The master bedroom features a double-glazed window with sea views and access to a sun terrace via a patio door. Built-in, full-width wardrobes provide ample storage, creating a spacious and organized retreat.
Bedroom one - en-suite
The master bedroom’s en-suite includes a corner shower cubicle, vanity unit with a wash basin, a toilet, and a bidet. Fully tiled with a heated towel rail, the space combines elegance with practicality, complemented by an obscured window for light and privacy.
Bedroom two
The second bedroom features neutral décor, sea views, and access to the sun terrace through a patio door. A built-in wardrobe provides efficient storage, maintaining a clean and clutter-free environment.
Bedroom three
This small double bedroom benefits from two Velux windows for natural light and storage cleverly integrated into the eaves. This optimizes space and functionality.
Workshop
The workshop, accessible from the driveway and rear garden, is fully equipped with electricity and lighting. Ample storage and workspace make it ideal for hobbies, DIY projects, or equipment storage.
Front Garden
The front garden features a tarmac driveway with parking for multiple vehicles, a paved patio, and a well-maintained lawn. Elevated and enclosed by flower beds and walls, it offers privacy and charm.
Rear Garden
The rear garden combines a raised patio, lawn, and decking area, all framed by captivating sea views. Accessible from both sides of the property, this space offers versatility for relaxation and entertainment, blending natural beauty with functional design.
Broadband
Broadband options available at the property include:
* Standard broadband (17Mbps download, 1Mbps upload).
* Superfast broadband (80Mbps download, 20Mbps upload).
* Ultrafast broadband (1800Mbps download, 220Mbps upload).
Brochures
BrochureFull Details- COUNCIL TAXA payment made to your local authority in order to pay for local services like schools, libraries, and refuse collection. The amount you pay depends on the value of the property.Read more about council Tax in our glossary page.
- Band: F
- PARKINGDetails of how and where vehicles can be parked, and any associated costs.Read more about parking in our glossary page.
- Driveway,Off street
- GARDENA property has access to an outdoor space, which could be private or shared.
- Private garden,Enclosed garden,Rear garden,Terrace
- ACCESSIBILITYHow a property has been adapted to meet the needs of vulnerable or disabled individuals.Read more about accessibility in our glossary page.
- Ask agent
Lower Warberry Road, The Warberries, Torquay
Add an important place to see how long it'd take to get there from our property listings.
__mins driving to your place
Explore area BETA
Torquay
Get to know this area with AI-generated guides about local green spaces, transport links, restaurants and more.
Your mortgage
Notes
Staying secure when looking for property
Ensure you're up to date with our latest advice on how to avoid fraud or scams when looking for property online.
Visit our security centre to find out moreDisclaimer - Property reference RS0189. The information displayed about this property comprises a property advertisement. Rightmove.co.uk makes no warranty as to the accuracy or completeness of the advertisement or any linked or associated information, and Rightmove has no control over the content. This property advertisement does not constitute property particulars. The information is provided and maintained by Daniel Hobbin Estate Agents, Torquay. Please contact the selling agent or developer directly to obtain any information which may be available under the terms of The Energy Performance of Buildings (Certificates and Inspections) (England and Wales) Regulations 2007 or the Home Report if in relation to a residential property in Scotland.
*This is the average speed from the provider with the fastest broadband package available at this postcode. The average speed displayed is based on the download speeds of at least 50% of customers at peak time (8pm to 10pm). Fibre/cable services at the postcode are subject to availability and may differ between properties within a postcode. Speeds can be affected by a range of technical and environmental factors. The speed at the property may be lower than that listed above. You can check the estimated speed and confirm availability to a property prior to purchasing on the broadband provider's website. Providers may increase charges. The information is provided and maintained by Decision Technologies Limited. **This is indicative only and based on a 2-person household with multiple devices and simultaneous usage. Broadband performance is affected by multiple factors including number of occupants and devices, simultaneous usage, router range etc. For more information speak to your broadband provider.
Map data ©OpenStreetMap contributors.





