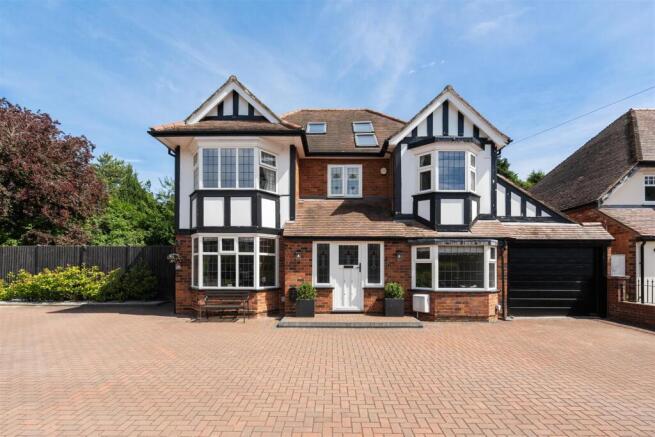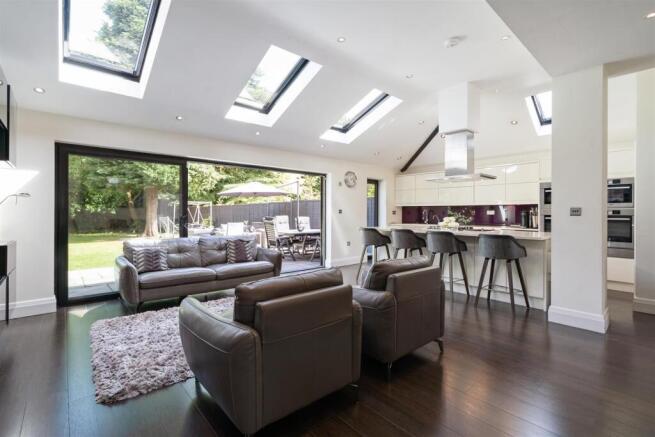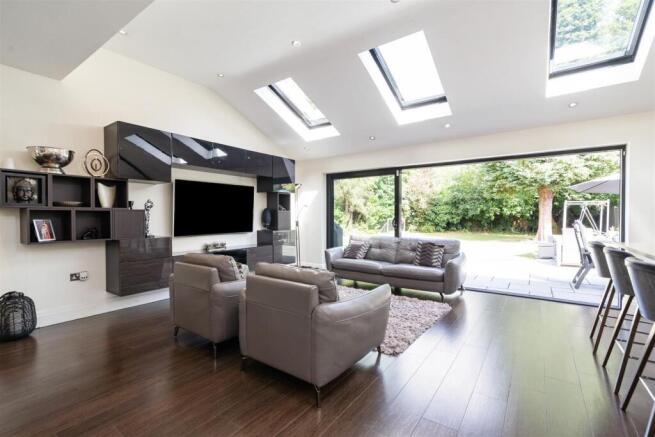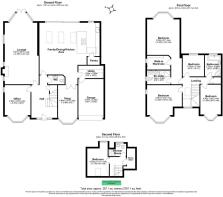Thornby Avenue, Solihull, B91

- PROPERTY TYPE
Detached
- BEDROOMS
5
- BATHROOMS
3
- SIZE
2,767 sq ft
257 sq m
- TENUREDescribes how you own a property. There are different types of tenure - freehold, leasehold, and commonhold.Read more about tenure in our glossary page.
Freehold
Key features
- Five Bedroom Family Home
- Three Reception Rooms
- Extended Breakfast Kitchen
- Three Bathrooms
- Principal Suite with En Suite and Walk In Wardrobe
- Large Private Garden with Patio
- Potential to Extend Further
- Ample Parkng
- Half a Mile from Solihull Town Centre
Description
OPEN HOUSE Saturday 1st Feb 1pm- 4pm (by appointment only)
Details - Combining traditional charm with modern living this spacious five bedroom family home provides expansive and flexible family accommodation. The entrance hall with stained glass leads to a spacious lounge with high ceilings, a log burner, and a bay window overlooking the private garden. The extended kitchen and dining area is bright and open, featuring high end appliances and skylights, with sliding doors to the patio. The property includes a home office and a versatile room suitable for a gym or playroom. Upstairs, four bedrooms, including a principal suite with an en-suite and walk in wardrobe, provide ample space. The top floor has an additional private bedroom suite.
Upon entering you are welcomed into a generously sized hallway with charming stained glass and a beautiful staircase, setting the tone for the home's character. To the left, there’s a spacious lounge with high ceilings, a cosy log burner, and a bay window overlooking the private garden. A perfect room for relaxing with the family. The heart of the home is the extended breakfast kitchen diner, featuring skylights, sleek modern design fitted with high-end appliances, including both induction and gas cooking options. This open space is perfect for entertaining, enhanced by sliding doors that lead directly to the patio and garden.
In addition to the lounge, there are two more reception rooms: a versatile space that could serve as a second office, playroom, or gym, and a dedicated home office, ideal for remote working.
A utility room and pantry adds to the practicality of this well-thought-out home.
Upstairs, the home continues to impress with a sense of light and space, enhanced by the stained glass windows. The top floor hosts a spacious bedroom suite, perfect for a teenager, complete with a bedroom, large storage area, and its own bathroom.
On the main floor, there are four bedrooms, including three well proportioned doubles. The fourth room is currently utilised as a store/ ironing room, but would be perfect for a younger child or even converted into a dressing room. The family bathroom serves these rooms, providing ample facilities for a busy household.
The principal suite stands out. Featuring a luxurious en-suite bathroom, walk-in wardrobe and a large bay window that offers lovely views of the garden.
Outside - The property benefits from a substantial front area, providing ample parking space and the potential for future expansion to the side, subject to planning permission. The rear garden is a highlight, offering privacy and a large lawn, perfect for family activities and gardening enthusiasts. A spacious patio area provides an excellent space for outdoor dining and summer entertaining.
Location - Situated on Thornby Avenue, just off Manor Road, this property enjoys a prime location in the heart of Solihull. It's within easy walking distance of the town centre, providing convenient access to a wide range of amenities, including shops, restaurants, cafés, and supermarkets. Solihull is renowned for its excellent schools, both state and independent, making this an ideal area for families. The property is also well-connected by public transport, with Solihull railway station offering direct links to Birmingham and beyond. For those who commute by car, the M42 motorway is just a short drive away, providing easy access to Birmingham International Airport, the NEC, and the wider motorway network.
Viewing - Viewings: At short notice with DM & Co. Homes on Option 4 or by email .
General Information - Planning Permission & Building Regulations: It is the responsibility of Purchasers to verify if any planning permission and building regulations were obtained and adhered to for any works carried out to the property.
Tenure: Freehold
Services: All mains services are connected to the property. However, it is advised that you confirm this at point of offer.
Broadband: BT, Sky, Virgin Media
Flood Risk Rating: No Risk
Conservation Area: No
Local Authority: Solihull Metropolitan Borough Council.
Council Tax Band: F
Other Services - DM & Co. Homes are pleased to offer the following services:-
Residential Lettings: If you are considering renting a property or letting your property, please contact the office on .
Mortgage Services: If you would like advice on the best mortgages available, please contact us on .
Want To Sell Your Property? - Call DM & Co. Homes on to arrange your FREE no obligation market appraisal and find out why we are Solihull's fastest growing Estate Agency.
Brochures
2024.08.28 - 36 Thornby Avenue_compressed.pdf- COUNCIL TAXA payment made to your local authority in order to pay for local services like schools, libraries, and refuse collection. The amount you pay depends on the value of the property.Read more about council Tax in our glossary page.
- Band: F
- PARKINGDetails of how and where vehicles can be parked, and any associated costs.Read more about parking in our glossary page.
- Yes
- GARDENA property has access to an outdoor space, which could be private or shared.
- Yes
- ACCESSIBILITYHow a property has been adapted to meet the needs of vulnerable or disabled individuals.Read more about accessibility in our glossary page.
- Ask agent
Thornby Avenue, Solihull, B91
Add an important place to see how long it'd take to get there from our property listings.
__mins driving to your place
Your mortgage
Notes
Staying secure when looking for property
Ensure you're up to date with our latest advice on how to avoid fraud or scams when looking for property online.
Visit our security centre to find out moreDisclaimer - Property reference 33603302. The information displayed about this property comprises a property advertisement. Rightmove.co.uk makes no warranty as to the accuracy or completeness of the advertisement or any linked or associated information, and Rightmove has no control over the content. This property advertisement does not constitute property particulars. The information is provided and maintained by DM & Co. Premium, Dorridge. Please contact the selling agent or developer directly to obtain any information which may be available under the terms of The Energy Performance of Buildings (Certificates and Inspections) (England and Wales) Regulations 2007 or the Home Report if in relation to a residential property in Scotland.
*This is the average speed from the provider with the fastest broadband package available at this postcode. The average speed displayed is based on the download speeds of at least 50% of customers at peak time (8pm to 10pm). Fibre/cable services at the postcode are subject to availability and may differ between properties within a postcode. Speeds can be affected by a range of technical and environmental factors. The speed at the property may be lower than that listed above. You can check the estimated speed and confirm availability to a property prior to purchasing on the broadband provider's website. Providers may increase charges. The information is provided and maintained by Decision Technologies Limited. **This is indicative only and based on a 2-person household with multiple devices and simultaneous usage. Broadband performance is affected by multiple factors including number of occupants and devices, simultaneous usage, router range etc. For more information speak to your broadband provider.
Map data ©OpenStreetMap contributors.




