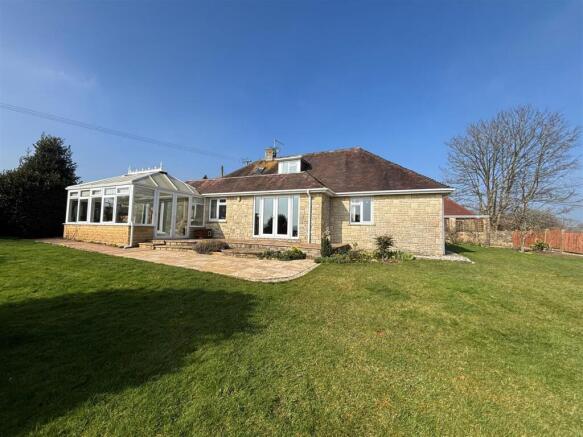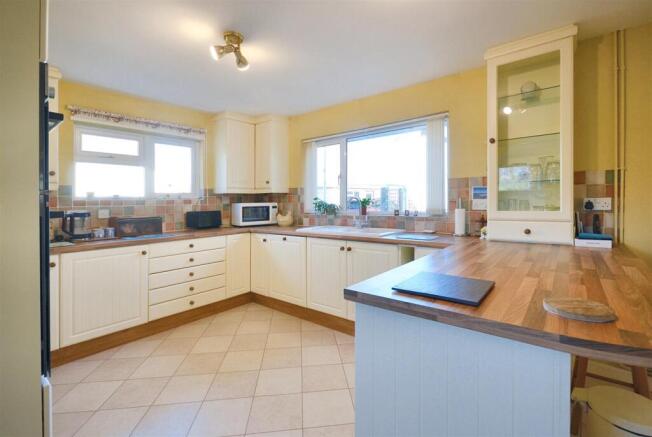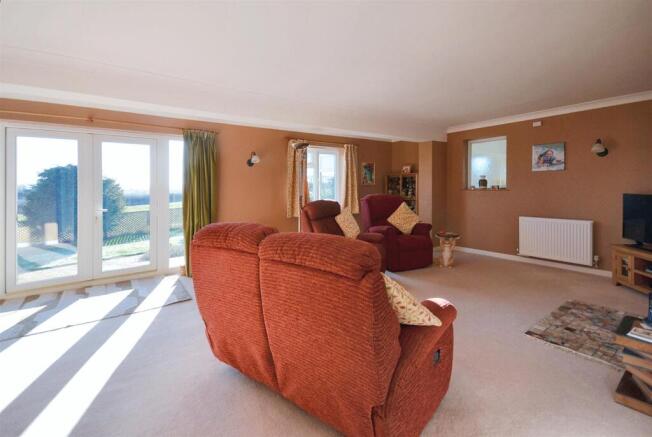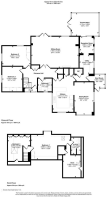Barrow Hill, Stalbridge

- PROPERTY TYPE
Detached Bungalow
- BEDROOMS
4
- BATHROOMS
2
- SIZE
Ask agent
- TENUREDescribes how you own a property. There are different types of tenure - freehold, leasehold, and commonhold.Read more about tenure in our glossary page.
Freehold
Key features
- Detached Modern Bungalow
- Bedrooms
- Reception room
- Garden
- garge an dparking
- Views
- easy reach oif twon
- Energy Efficiency Rating D
Description
This lovely property offers comfortable living as it stands, with ample scope to make it your own, adding personal touches to truly make it a reflection of your style. It provides the perfect space for an existing or growing family or those seeking extra room for guests. There is a spacious sitting room with open fireplace and access to the rear garden, a formal dining room that leads off from the kitchen and a large conservatory - all offering superb social space for entertaining friends or hosting family gatherings. A great feature of this property is the walk in attic room, which allows easy access for all your Christmas decorations and other bits and bobs and houses the transducer for the solar panels that reduce energy costs.
Outside, there is ample space for multiple vehicles as well as space for a caravan, boat or motorhome, making it ideal for larger families or those who enjoy hosting visitors and the good sized garden is great for relaxing in and has plenty of room for children and pets to play safely.
This chalet bungalow combines the best of rural living and town facilities, and must be viewed to really appreciate not just the inside and outside space but also the location. Properties like this, are hard to find and an early viewing is strongly urged to avoid missing out on being the next owner.
The Property -
Accommodation -
Inside - Ground Floor
The property is approached from the drive into a useful porch with a timber door that opens into a bright and inviting entrance hall with a large storage cupboard and the airing cupboard, which houses the hot water cylinder. Stairs rise to the first floor and white panelled doors lead off to the bathroom and two bedrooms. A paned glass door opens to the kitchen and double paned glass doors open into the sitting room. This is a generously sized room with double doors opening to the rear garden and with a view over the adjoining pastureland. There is also an open fireplace with a stone surround and fitted display dresser.
The kitchen benefits from a double outlook with windows overlooking the drive to the front and to the side with a distant view over the vale. It is fitted with a range of units consisting of floor cupboards - one with pull out drawers, separate drawer unit and eye level cupboards and cabinets. There is a generous amount of wood block effect worksurfaces with a tiled splash back and a one and a half bowl ceramic sink and drainer with a swan neck mixer tap. There is an eye level double electric oven, five burner gas hob with splash back and extractor hood above plus an integrated dishwasher and space for a fridge/freezer. In addition, there are three built in storage cupboards, one of which is fitted with shelves. A door opens to the side hall and an arch into the dining room.
The dining room benefits from a double aspect with window overlooking the drive and one overlooking the pastureland to the side. From the side hall there is access to the gardeners WC, the boot room - ideal for dog owners or muddy children, and there is an opening to the utility room, which leads to the conservatory. The large conservatory is constructed of a low wall with uPVC windows to the rear and sides plus double doors that open to the side patio. It enjoys a view over the garden and adjoining field.
Also on the ground floor is the main bathroom and two double bedrooms, both with built in wardrobes and storage cupboards and both enjoying a degree of countryside views in the distance.
First Floor
On the first floor there is a good sized single bedroom with storage cupboards, which is currently used as an office. There is also the principal bedroom suite, which benefits from fitted wardrobes and a lovely view over fields. It also has the advantage of an en-suite shower room and door to the walk in attic store, which houses the transduce for the solar panels.
Outside - 6.02m'' x 3.99m'' (19'9'' x 13'1'') - Parking and Garage
The property is accessed via five bar timber gates that open to a large drive with ample space to park multiple vehicles or for storage of a caravan, boat or motorhome. There is a large garage ( 6.02 m x 3.99 m/19'9'' x 13'1'') with up and over door, fitted with light and power plus a carport attached to one side. To the other side there is plenty of space for bins etc.
Garden
A picket gate from the drive opens to the side garden, which takes in a delightful view over the vale and is mostly laid to lawn. A paved path leads to the back of the property where there is a paved seating area with a step leading down to the main body of the garden. Again, this is mostly laid to lawn. The garden is interspersed with trees and beds planted with a variety of shrubs and flowers. There is a useful garden shed and to the side of the house there is a sauna. The garden enjoys a sunny and private aspect with pastureland to one side and the rear.
Useful Information -
Energy Efficiency Rating D
Council Tax Band E
uPVC Double Glazing
Gas Fired Central Heating
Mains Drainage
Freehold
Wholly Owned Solar Panels providing electricity and reducing costs
Directions -
From Sturminster Newton - Leave Sturminster via Bridge Street at the traffic lights go over the bridge and turn right onto the A357. Continue on this road for approximately 5 miles turning left where Stalbridge is signposted. On entering the town go through the single lane and turn left into Barrow Hill. The property will be found on the left hand side, just after the turning left to Bakers Field and before the turning right into Pond Walk. Postcode DT10 2QX
Brochures
Barrow Hill, Stalbridge- COUNCIL TAXA payment made to your local authority in order to pay for local services like schools, libraries, and refuse collection. The amount you pay depends on the value of the property.Read more about council Tax in our glossary page.
- Band: E
- PARKINGDetails of how and where vehicles can be parked, and any associated costs.Read more about parking in our glossary page.
- Yes
- GARDENA property has access to an outdoor space, which could be private or shared.
- Yes
- ACCESSIBILITYHow a property has been adapted to meet the needs of vulnerable or disabled individuals.Read more about accessibility in our glossary page.
- Ask agent
Barrow Hill, Stalbridge
Add an important place to see how long it'd take to get there from our property listings.
__mins driving to your place
Your mortgage
Notes
Staying secure when looking for property
Ensure you're up to date with our latest advice on how to avoid fraud or scams when looking for property online.
Visit our security centre to find out moreDisclaimer - Property reference 33603406. The information displayed about this property comprises a property advertisement. Rightmove.co.uk makes no warranty as to the accuracy or completeness of the advertisement or any linked or associated information, and Rightmove has no control over the content. This property advertisement does not constitute property particulars. The information is provided and maintained by Morton New, Sturminster Newton. Please contact the selling agent or developer directly to obtain any information which may be available under the terms of The Energy Performance of Buildings (Certificates and Inspections) (England and Wales) Regulations 2007 or the Home Report if in relation to a residential property in Scotland.
*This is the average speed from the provider with the fastest broadband package available at this postcode. The average speed displayed is based on the download speeds of at least 50% of customers at peak time (8pm to 10pm). Fibre/cable services at the postcode are subject to availability and may differ between properties within a postcode. Speeds can be affected by a range of technical and environmental factors. The speed at the property may be lower than that listed above. You can check the estimated speed and confirm availability to a property prior to purchasing on the broadband provider's website. Providers may increase charges. The information is provided and maintained by Decision Technologies Limited. **This is indicative only and based on a 2-person household with multiple devices and simultaneous usage. Broadband performance is affected by multiple factors including number of occupants and devices, simultaneous usage, router range etc. For more information speak to your broadband provider.
Map data ©OpenStreetMap contributors.




