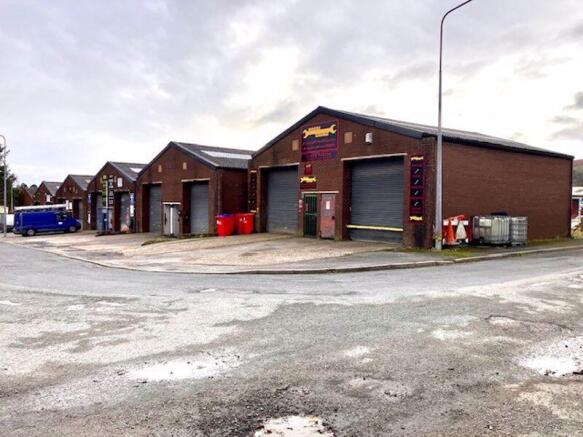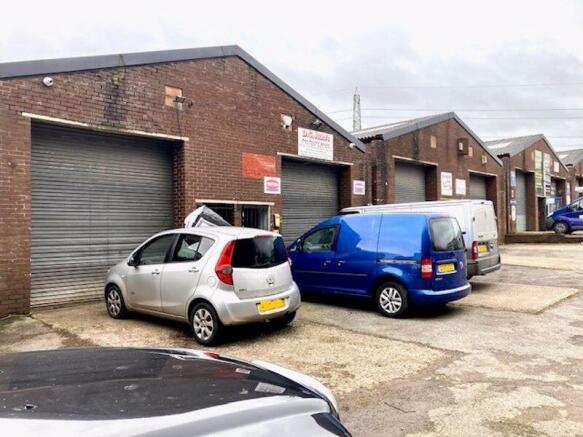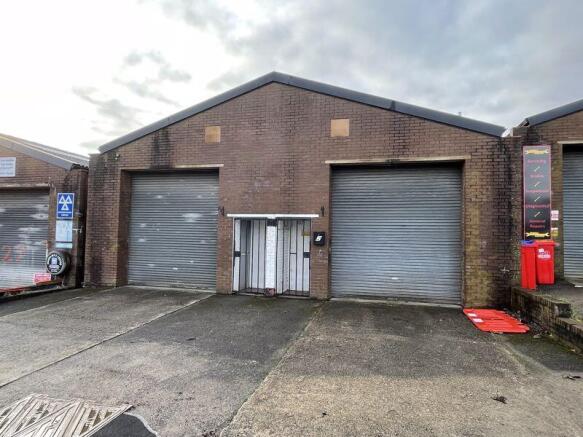Five Crosses Industrial Estate, Minera
- PROPERTY TYPE
Light Industrial
- SIZE
Ask agent
Key features
- FREEHOLD COMMERCIAL INVESTMENT OPPORTUNITY
- A Block of Ten Light Industrial Nursery Units
- Each 600 square feet (55.7 square metres) Ground Floor
- Some with Additional Mezzanines
- Eight Let to Long Term Tenants
- Producing £25,800 Per Annum
- Two with Vacant Possession
Description
Location
The properties comprise part of the Five Crosses Industrial Estate which is situated on the A525 Wrexham (4 miles) to Ruthin (10 miles) road on the fringe of the villages of Coedpoeth and Minera. The nearest access point onto the A483 is less than three miles away from where there is dual carriageway access to Chester (15 miles) and the motorway network. Other users include Village Bakery, FWB, Huws Gray and a number of others.
General
The accommodation of each Unit as summarised on the gov.uk website may be summarised as follows:-
Unit 22
Ground Floor Workshop: 55.7 square metres.
Ground Floor Office: 6.6 square metres.
Total: 62.3 square metres.
Rateable Value £3,350.
Unit 23
Ground Floor Workshop: 55.7 square metres.
Rateable Value £2,600.
Unit 24
Ground Floor Workshop: 55.7 square metres.
Rateable Value £2,600.
Unit 25
Ground Floor Workshop: 40.87 square metres.
Ground Floor Staff Toilets: 4.07 square metres.
Ground Floor Area Under Supported Floor: 11.19 square metres.
Mezzanine Floor Internal Storage: 11.31 square metres.
Total: 67.44 square metres.
Rateable Value £2,700.
Unit 26
Ground Floor Warehouse: 55.7 square metres.
Rateable Value £2,600.
Unit 27
Ground Floor Workshop: 56.02 square metres.
Rateable Value £2,600.
Units 28/29
Ground Floor Area Under Supported Floor: 77.18 square metres.
Ground Floor Workshop: 37.27 square metres.
Mezzanine Floor Internal Storage: 59.09 square metres
Total: 173.54 square metres.
Rateable Value £4,900.
Unit 30
Ground Floor Workshop: 34.53 square metres.
Ground Floor Office: 17.22 square metres.
Ground Floor Area Under Supported Floor: 3.93 square metres.
Mezzanine Floor Internal Storage: 12.13 square metres.
Total: 67.81 square metres.
Rateable Value £2,900.
Unit 31
Ground Floor Workshop: 3.72 square metres.
Ground Floor Area Under Supported Floor: 47.92 square metres.
Ground Floor Staff Toilets: 4.05 square metres.
Mezzanine Floor Internal Storage: 31 square metres.
Mezzanine Floor Works Office: 11.23 square metres.
Total: 97.92 square metres.
Rateable Value £2,650.
Outside
Open Storage Area to the rear of some of the buildings. Compound Area to the side of Unit 31. Open Parking in front and directly opposite the Units.
Services
Mains water, drainage and three-phase electricity are connected subject to statutory regulations.
Tenure
Freehold. Vacant Possession of Units 28/29, the remainder being subject to tenancies, a schedule of which is available upon request to bona fide applicants.
Viewing
Strictly by prior appointment with the Agents Wrexham Office.
Directions
For satellite navigation use the post code LL11 3RD. Leave Wrexham on the A525 Ruthin Road. After about three miles continue through the village of Coedpoeth eventually turning first right into the estate by FWB. Continue straight ahead at the cross roads and the units will be seen on the right.
Brochures
Property BrochureFull DetailsFive Crosses Industrial Estate, Minera
NEAREST STATIONS
Distances are straight line measurements from the centre of the postcode- Gwersyllt Station2.7 miles
- Wrexham General Station3.3 miles
- Cefn-y-bedd Station3.3 miles
Notes
Disclaimer - Property reference 12554893. The information displayed about this property comprises a property advertisement. Rightmove.co.uk makes no warranty as to the accuracy or completeness of the advertisement or any linked or associated information, and Rightmove has no control over the content. This property advertisement does not constitute property particulars. The information is provided and maintained by Bowen, Wrexham. Please contact the selling agent or developer directly to obtain any information which may be available under the terms of The Energy Performance of Buildings (Certificates and Inspections) (England and Wales) Regulations 2007 or the Home Report if in relation to a residential property in Scotland.
Map data ©OpenStreetMap contributors.





