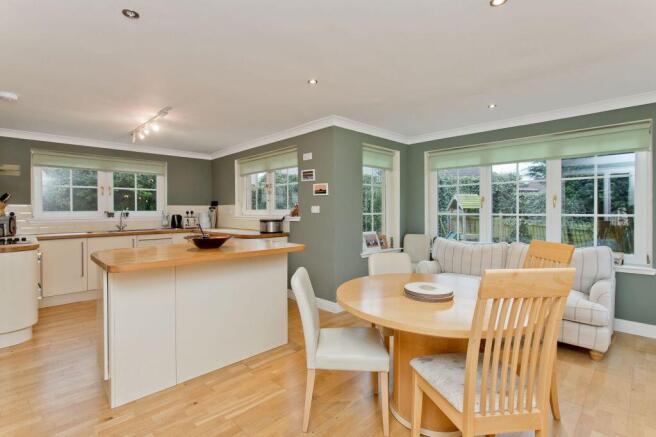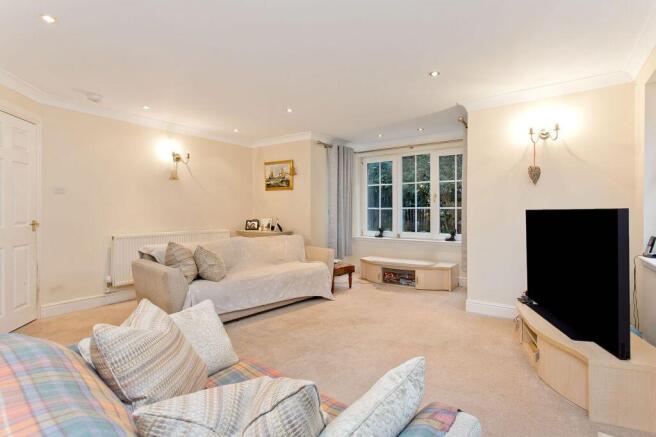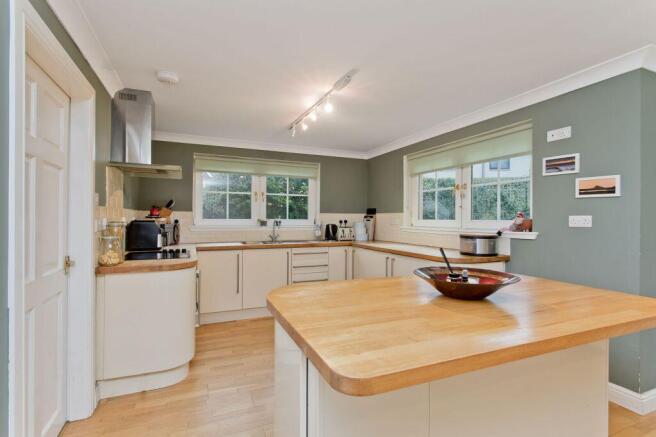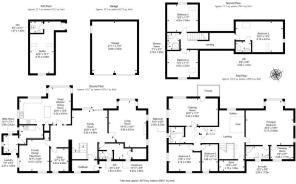Braeburn, 69 Dirleton Avenue, North Berwick, EH39 4QL

- PROPERTY TYPE
Detached
- BEDROOMS
6
- BATHROOMS
4
- SIZE
4,381 sq ft
407 sq m
- TENUREDescribes how you own a property. There are different types of tenure - freehold, leasehold, and commonhold.Read more about tenure in our glossary page.
Freehold
Key features
- Entrance vestibule and hall/family room with a cloakroom
- Elegant living room with box window and fireplace
- Versatile playroom/formal dining room and multipurpose drawing room with terrace
- Large, well-appointed dining kitchen with breakfasting island, utility room, and laundry room
- Principal bedroom with dressing room and en-suite shower room and five further bedrooms (one with an en-suite WC)
- Family bathroom and separate shower room
- Established, leafy gardens and large multi-car driveway
- Detached double garage (with versatile room above)
Description
Entrance – An impressive entrance to set the tone for the accommodation to follow
A practical entrance vestibule welcomes you into the home and leads through to a large reception hall which doubles as a family room/sitting area, offering plenty of space for a lounge setup or other furniture to suit the new owner’s needs. The area also features wide south-facing patio doors capturing sunny natural light throughout the day and opening onto the garden.
Reception rooms – Multiple family-orientated living areas, also perfect for entertaining
The house boasts three further reception areas and a study, perfect for everyday family life and entertaining alike! The living room is an elegant space with neutral décor and a comfortable fitted carpet for optimum comfort underfoot, and it is fronted by a south-facing box window. An understated fireplace (housing a homely living-flame fire) creates a warm atmosphere and is an ideal focal point around which furniture can be arranged.
Across the hall you will find a versatile room that could be utilised in a number of ways, such as a children’s playroom, a teenager’s den, or a formal dining room, with plenty of space for furniture. Neighbouring this room is a study, perfect for those requiring a quiet space to work or study from home.
The third and final living area is on the first floor and, similar to the downstairs, offers excellent flexibility for the new owner. It could be used as a more formal entertaining space, an adult’s living room for the older family members to relax in the evening, or a cosy TV room, and it has its own private terrace.
Dining kitchen – A sociable cooking and dining area for dinner parties
The kitchen is sure to be sociable hub within this fabulous family home, with space for a dining area and a breakfasting island catering for morning coffee, casual weeknight dinners, and socialising while cooking. The kitchen comes well-appointed with a range of contemporary cream-coloured cabinetry, spacious wood worktops, and sleek cream metro-tiled splashbacks, all set against on-trend green décor. Neatly integrated appliances comprise a double oven, an electric hob, an extractor hood, a fridge, a freezer, and a dishwasher, whilst a separate utility room and an additional laundry room supplement the space, with cabinetry, workspace, and provision for freestanding appliances.
Bedrooms – Six generous and comfortable sleeping areas
The bedrooms are arranged over the first and second floors, with the first-floor sleeping areas accessed via a galleried landing overlooking the reception hall. The principal bedroom is exceptionally generous, with ample space for both bedroom and lounge furniture, if desired, and has the luxuries of a dressing room and an en-suite shower room. The remaining five bedrooms also offer plenty of space for furniture and could be utilised in many different ways, and one is also supplemented by an en-suite WC.
Bathrooms – Three washrooms ensure the home is well-equipped for family life
The principal bedroom’s en-suite comprises a corner shower enclosure, a pedestal basin, and a WC, whilst the second-floor shower room has a shower cubicle, a WC-suite, and a chrome towel radiator. A family bathroom completes the accommodation on offer and comprises a bath, a pedestal basin, a WC, and a tall towel radiator.
Gas central heating and double glazing ensure year-round comfort and efficiency.
Gardens and parking – Leafy gardens and outstanding private parking
Externally, the house is supplemented by established, leafy gardens featuring lawned areas, a chipped area that’s perfect for children’s play equipment, and a raised decked terrace for alfresco dining furniture and barbecues. Excellent private parking is provided by a detached double garage and a large, multi-car driveway. The garage also has a multipurpose room above, with an en-suite WC.
Extras: All fitted floor coverings, window coverings (except principal bedroom curtains), light fittings, and integrated kitchen appliances will be included in the sale.
Brochures
Brochure- COUNCIL TAXA payment made to your local authority in order to pay for local services like schools, libraries, and refuse collection. The amount you pay depends on the value of the property.Read more about council Tax in our glossary page.
- Band: H
- PARKINGDetails of how and where vehicles can be parked, and any associated costs.Read more about parking in our glossary page.
- Garage
- GARDENA property has access to an outdoor space, which could be private or shared.
- Yes
- ACCESSIBILITYHow a property has been adapted to meet the needs of vulnerable or disabled individuals.Read more about accessibility in our glossary page.
- Ask agent
Energy performance certificate - ask agent
Braeburn, 69 Dirleton Avenue, North Berwick, EH39 4QL
Add an important place to see how long it'd take to get there from our property listings.
__mins driving to your place
Your mortgage
Notes
Staying secure when looking for property
Ensure you're up to date with our latest advice on how to avoid fraud or scams when looking for property online.
Visit our security centre to find out moreDisclaimer - Property reference 247710. The information displayed about this property comprises a property advertisement. Rightmove.co.uk makes no warranty as to the accuracy or completeness of the advertisement or any linked or associated information, and Rightmove has no control over the content. This property advertisement does not constitute property particulars. The information is provided and maintained by Watermans, Edinburgh. Please contact the selling agent or developer directly to obtain any information which may be available under the terms of The Energy Performance of Buildings (Certificates and Inspections) (England and Wales) Regulations 2007 or the Home Report if in relation to a residential property in Scotland.
*This is the average speed from the provider with the fastest broadband package available at this postcode. The average speed displayed is based on the download speeds of at least 50% of customers at peak time (8pm to 10pm). Fibre/cable services at the postcode are subject to availability and may differ between properties within a postcode. Speeds can be affected by a range of technical and environmental factors. The speed at the property may be lower than that listed above. You can check the estimated speed and confirm availability to a property prior to purchasing on the broadband provider's website. Providers may increase charges. The information is provided and maintained by Decision Technologies Limited. **This is indicative only and based on a 2-person household with multiple devices and simultaneous usage. Broadband performance is affected by multiple factors including number of occupants and devices, simultaneous usage, router range etc. For more information speak to your broadband provider.
Map data ©OpenStreetMap contributors.





