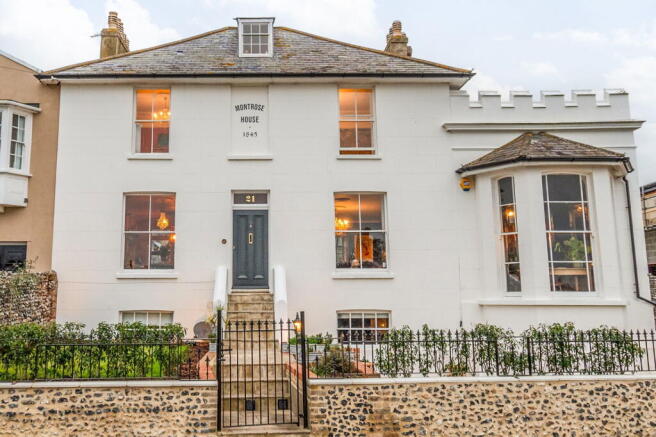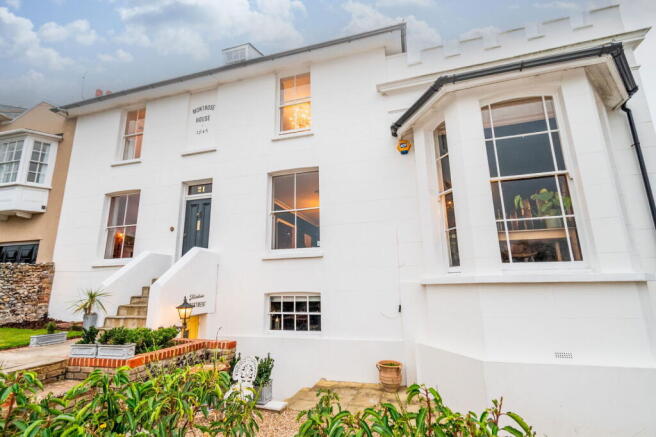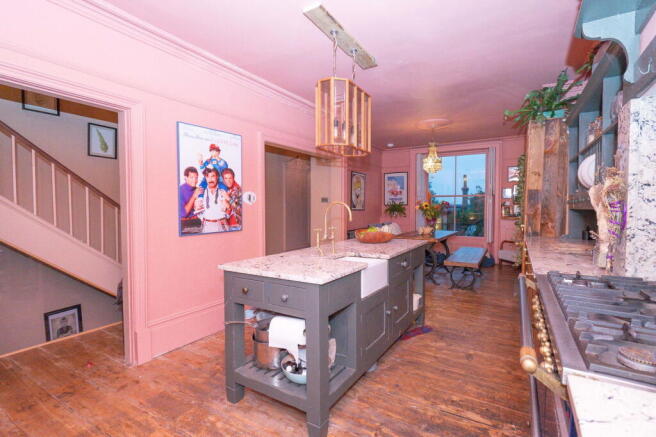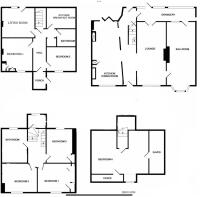Stone Road, Broadstairs, Kent, CT10 1DZ

- PROPERTY TYPE
Semi-Detached
- BEDROOMS
6
- BATHROOMS
3
- SIZE
3,422 sq ft
318 sq m
- TENUREDescribes how you own a property. There are different types of tenure - freehold, leasehold, and commonhold.Read more about tenure in our glossary page.
Freehold
Key features
- RP1132
- Grade II Listed
- Sea Views
- Sought After Location
- Original features
Description
RP1132- Welcome to this exquisite new listing, a luxurious and stylish home in the heart of Broadstairs ‘Montrose House’. Perfectly positioned just a short distance from the town and only 200 meters, a minutes walk to Stone Bay Beach, an award winning blue flag beach, this prime property truly has it all. Impeccably designed and finished, this spacious family home seamlessly combines modern living with period charm. It boasts a self-contained two-bedroom flat, off-street parking, and an abundance of natural light throughout. Enjoy spectacular sea views, a state-of-the-art stainless steel swim spa.
This imposing Grade II listed property spans four floors and offers breath taking sea views across Stone Bay. Built in 1845, the home is steeped in history and retains many original features, including antique marble fireplaces, ornate cornices, skirting boards, and picture rails. Located on the highly sought-after Stone Road, this stunning residence is a true reflection of timeless elegance and modern comfort, offering a unique opportunity to own a piece of Broadstairs' history.
Entrance hall:
This spacious entrance hall makes a grand first impression, flooded with natural light that highlights its classic period features. The hall features a graceful staircase leading to both the first floor and lower ground floor, setting a welcoming and elegant tone as it guides guests deeper into the home.
Sitting room:
This expansive family sitting room is a perfect blend of elegance and comfort, featuring a beautiful sash window at the front that bathes the space in natural light and desirable tall ceilings that add to its grandeur. French doors open into the orangery, creating a graceful flow between the rooms. The focal point of the space is a stunning, original antique marble fireplace, surrounded by meticulously preserved period details including ornate cornice work, classic picture rails, and original skirtings. This inviting room is as functional as it is beautiful, offering both character and charm to everyday family life
Entertainment room:
26' 7" x 14' 5" (8.10m x 4.39m)
This opulent bar and entertainment room is designed to impress, with breath taking bay window at the front that fills the space with natural light and a rear door leading seamlessly to the orangery. This room is the epitome of grandeur, boasting beautiful high ceilings adorned with sparkling chandeliers, an original antique marble fireplace, and exquisitely preserved period details such as ornate cornice, picture rail and skirtings. The fully equip bar area features a stunning mirrored back bar with ample storage, creating a luxurious setting for entertainment. A space guaranteed to wow every guest.
Kitchen/breakfast room:
This generously sized Kitchen diner combines period charm with modern functionality, showcasing a bespoke, handcrafted kitchen centred around a substantial island topped with a polished granite work top.
The room retains its historic character with original working antique marble fireplace, intricately detailed cornice, classic picture rail and traditional skirtings.
A large sash window floods the room with natural light. Substantial rear doors open directly to the garden enhancing the rooms indoor-outdoor feel and creating a space for both everyday family life and entertaining. The thoughtful layout and seamless garden connection make this room a stand out feature in the home.
Orangery:
This exquisite orangery is a true gem of the house, embodying the beautiful craftmanship and quality materials that define this period property. Bathed in magical light during the day, this space feels airy and serene, with large glass panels providing a seamless view of the beautiful garden and a view of the houses distinct flint wall, adding both texture and a sense of heritage. In the evenings this room transforms into an enchanting space for uninterrupted stargazing, offering a peaceful retreat to enjoy the night sky in comfort and style
First floor
Bedroom 1
17' 5" x 12' 6" (5.31m x 3.81m)
This generously sized bedroom exudes period charm, with tall ceilings and a large sash window that offers breath taking sea views fills the room with natural light. The room is enhanced by elegant coving and characterful cast-iron radiators, adding to its timeless appeal.
Beautifully proportioned, this bedroom provides a tranquil and stylish retreat within the home.
Bedroom 2
14' 5" x 12' 6" (4.39m x 3.81m)
Bedroom Two in this period property truly has a wow factor, featuring a spectacular ceiling rose and intricate coving that enhance its elegance. A large sash window offers views over the garden and the stainless steel swim spa, while cast-iron radiators add a touch of heritage charm. This beautifully detailed room combines luxury with classic period style, creating an impressive and inviting space.
Bedroom 3
13' 6" x 12' 10" (4.11m x 3.91m)
A spacious and inviting room, featuring tall ceilings that add to its sense of grandeur. A large sash window frames stunning sea views.
The room is further complemented by elegant ornate coving adding both charm and warmth. This generously proportioned bedroom beautifully blends period details with a serene, coastal atmosphere.
Bathroom
This charming family bathroom combines period character with modern luxury. The exposed brick walls, including a beautifully crafted fireplace with distinct brick work and flint create a striking contrast with the elegant freestanding roll-top bath, offering a true sense of relaxation. A double sink provides ample space, while a large walk-in shower adds a touch of contemporary convenience. The room has a large sash window that overlooks the garden, enhancing the tranquil atmosphere of this beautifully designed space.
Utility Room
Thoughtfully designed to house separate washer and dryer, this practical space offers functionality.
Second floor
Bedroom 4
21' 8" x 16' 5" (6.60m x 5.00m)
Located on the second floor of the main house, Bedroom 4 is a spacious and versatile room, featuring a charming dormer window that offers beautiful sea views. This room has cast-iron radiators and cosy ambiance, The peaceful setting and stunning views create a serene retreat within the home.
Garden
The large, private rear garden has been recently landscaped to create a stunning outdoor retreat. A new, fitted steel swim spa adds a touch of luxury, while the beautiful flint wall perimeter enhances the garden’s charm and privacy. The garden also features a convenient garden shed and a gate providing side access, along with a practical log store. This serene outdoor space offers both relaxation and functionality, making it a perfect complement to the property.
Lower ground floor and The Montrose Apartment
On the lower floor of this period property in Broadstairs is the ‘Montrose Apartment’, with access via the main house and private access from the front via a charming stable door. This two-bedroomed space offers modern living with a blend of period character. This has previously been used as air B&B and longer term rental and could be used for older children/relatives or guests, this apartment provides both comfort and sophistication in a beautiful historic setting.
Lounge
15' 1" x 12' 10" (4.60m x 3.91m)
A spacious and modern room, featuring an eye-catching exposed brick wall that adds character and warmth. Large windows offer views out to a charming small courtyard, complete with a flint wall and an outdoor shower. The courtyard also houses an original outhouse, which contains a rare and historic Thomas Crapper toilet, adding a unique touch of period charm to the space. This blend of modern living with historical elements creates a truly distinctive atmosphere.
Bedroom one
15' 1" x 14' 9" (4.60m x 4.50m)
Generously sized room, featuring spacious sash window that offers views to the front of the property, airy and cosy bedroom.
Bedroom two
12' 10" x 11' 6" (3.91m x 3.51m)
Also generously sized this room also has a sash window with plenty of natural light.
Kitchen/breakfast room
The apartment features a stylish kitchen breakfast room, complete with sleek zinc worktops, which flows seamlessly into a contemporary bathroom convenient utility area with a washer-dryer.
Bathroom
7' 11" x 7' 3" (2.41m x 2.21m)
Stylish modern bathroom finished with bath WC and sink.
- COUNCIL TAXA payment made to your local authority in order to pay for local services like schools, libraries, and refuse collection. The amount you pay depends on the value of the property.Read more about council Tax in our glossary page.
- Ask agent
- LISTED PROPERTYA property designated as being of architectural or historical interest, with additional obligations imposed upon the owner.Read more about listed properties in our glossary page.
- Listed
- PARKINGDetails of how and where vehicles can be parked, and any associated costs.Read more about parking in our glossary page.
- Off street
- GARDENA property has access to an outdoor space, which could be private or shared.
- Private garden
- ACCESSIBILITYHow a property has been adapted to meet the needs of vulnerable or disabled individuals.Read more about accessibility in our glossary page.
- Ask agent
Energy performance certificate - ask agent
Stone Road, Broadstairs, Kent, CT10 1DZ
Add an important place to see how long it'd take to get there from our property listings.
__mins driving to your place
Your mortgage
Notes
Staying secure when looking for property
Ensure you're up to date with our latest advice on how to avoid fraud or scams when looking for property online.
Visit our security centre to find out moreDisclaimer - Property reference S1175544. The information displayed about this property comprises a property advertisement. Rightmove.co.uk makes no warranty as to the accuracy or completeness of the advertisement or any linked or associated information, and Rightmove has no control over the content. This property advertisement does not constitute property particulars. The information is provided and maintained by eXp UK, South East. Please contact the selling agent or developer directly to obtain any information which may be available under the terms of The Energy Performance of Buildings (Certificates and Inspections) (England and Wales) Regulations 2007 or the Home Report if in relation to a residential property in Scotland.
*This is the average speed from the provider with the fastest broadband package available at this postcode. The average speed displayed is based on the download speeds of at least 50% of customers at peak time (8pm to 10pm). Fibre/cable services at the postcode are subject to availability and may differ between properties within a postcode. Speeds can be affected by a range of technical and environmental factors. The speed at the property may be lower than that listed above. You can check the estimated speed and confirm availability to a property prior to purchasing on the broadband provider's website. Providers may increase charges. The information is provided and maintained by Decision Technologies Limited. **This is indicative only and based on a 2-person household with multiple devices and simultaneous usage. Broadband performance is affected by multiple factors including number of occupants and devices, simultaneous usage, router range etc. For more information speak to your broadband provider.
Map data ©OpenStreetMap contributors.




