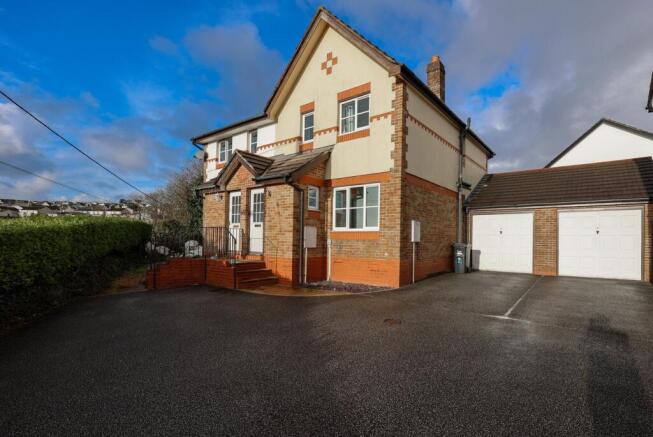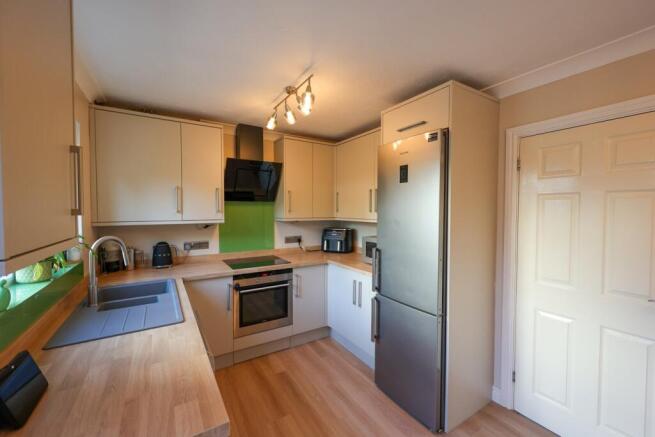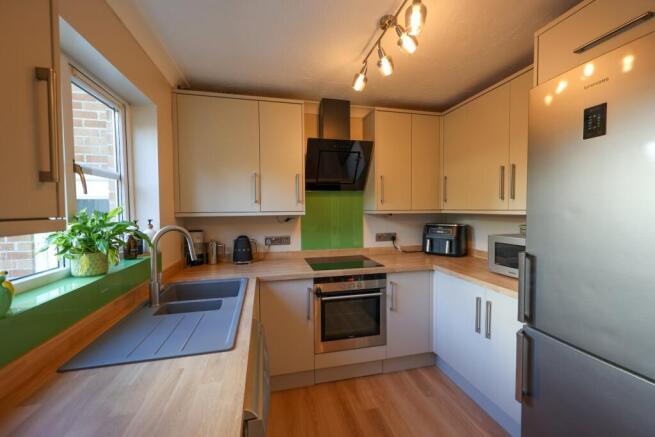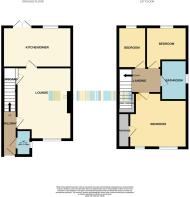Century Close, St Austell, PL25

- PROPERTY TYPE
Semi-Detached
- BEDROOMS
3
- BATHROOMS
1
- SIZE
Ask agent
- TENUREDescribes how you own a property. There are different types of tenure - freehold, leasehold, and commonhold.Read more about tenure in our glossary page.
Freehold
Description
Offered for sale this beautifully presented, brick-finished three-bedroom semi-detached home. Situated at the edge of a highly desirable development, this property offers stunning sea and coastal views from the first floor, creating a peaceful and picturesque setting. The home benefits from gas-fired central heating, ensuring year-round comfort and efficiency. Inside, the thoughtfully designed layout includes an inviting entrance lobby, a convenient cloakroom, a spacious lounge, and a recently upgraded kitchen/dining room. The kitchen has been recently updated to now feature a stylish selection of light grey-fronted units, blending modern aesthetics with functionality—perfect for family gatherings. Upstairs, three well-proportioned bedrooms and a stylish bathroom provide comfort. Outside, the property boasts an attached garage, driveway parking, and a generous rear garden. Ideal for relaxing or entertaining, the outdoor space includes a patio area, a raised lawn, and a timber-decked seating area, where you can unwind. This exceptional home offers style, comfort, and practicality.
Entrance hall
Featuring a half glazed panelled door, stairs to the first floor and convenient access to the cloakroom.
Cloakroom
Featuring a modern low-level W.C., a sleek wash hand basin, a side-facing window for natural light, and a conveniently positioned consumer unit.
Kitchen/Dining Room
14' 11" x 8' 10" (4.55m x 2.69m) Step into a kitchen designed to impress, featuring stylish wood-effect laminate flooring and stunning full-glazed French doors with matching side screens, creating a seamless connection to the rear garden while inviting an abundance of natural light through the rear-facing window.
Recently upgraded, this contemporary space boasts an array of attractive light grey-fronted units paired with a chic wood-block effect square-edged work surface and a vibrant coloured glass splashback for a touch of modern sophistication. Practicality meets elegance with space and plumbing for a washing machine, a built-in electric oven, a sleek ceramic hob with a state-of-the-art extractor fan, dedicated housing for a tall fridge/freezer, and a handy corner carousel unit, providing smart storage solutions.
This kitchen effortlessly combines functionality and style, making it the heart of the home and a joy to cook and entertain in.
.
Lounge
15' 8" x 11' 10" (4.78m x 3.61m)
This inviting space features a charming mock fireplace with a beautifully crafted wooden surround and elegant marble inset, adding character and warmth to the room. A front-facing window floods the area with natural light, creating a bright and welcoming atmosphere, while a convenient door provides access to the under-stairs cupboard for practical storage solutions. This room effortlessly combines style and functionality, perfect for everyday living.
Landing
Access to the roof void, access to the roof space.
Bedroom 1
12' 4" x 12' 10" (3.76m x 3.91m) max,This delightful room offers ample storage solutions, featuring a built-in double wardrobe cupboard and an airing cupboard for added convenience. Two front-facing windows frame stunning sea views, flooding the space with natural light and providing a serene coastal backdrop to enjoy every day.
Bedroom 2
8' 10" x 7' 5" (2.69m x 2.26m) This bedroom features a rear-facing window, offering added privacy and a garden view.
Bedroom 3
9' 2" x 5' 10" (2.79m x 1.78m) "This bedroom includes a window positioned at the rear, offering both privacy and a pleasant garden view.
Bathroom
7' 2" x 5' 8" (2.18m x 1.73m) Indulge in a luxurious bathroom designed for comfort and style. Featuring a sleek panelled bath with a mains shower equipped with a soothing waterfall head and a convenient mixer tap with shower attachment. A concealed cistern WC and a contemporary wash hand basin mounted on a unit with storage beneath offer both practicality and elegance. Tall vertical storage units maximize organization, while a fitted mirror with a wall light above adds the finishing touch.
Garage
18' 3" x 9' 0" (5.56m x 2.74m) This well-equipped garage is designed with practicality in mind, featuring a sturdy metal up-and-over door, a convenient personal door to the side, and a rear-facing window that lets in natural light. Power and lighting are already connected, ensuring functionality, while the wall-mounted Baxi gas-fired boiler efficiently supplies both radiators and hot water throughout the property.
Adding to its versatility, the garage includes worktop space with plumbing installed for a washing machine beneath, making it ideal for laundry tasks. For even more storage, the pitched roof provides additional space, keeping everything organized and accessible. This garage is the perfect complement to the home, offering convenience and functionality at every turn.
Outside
At the front, a tarmac driveway leads directly to the attached garage, offering convenient parking and easy access. The rear of the property is truly impressive, showcasing a spacious garden designed for outdoor enjoyment. Highlights include a brick-paved patio area that wraps around the side of the garage and is beautifully accented with slate chippings. Steps ascend to a slightly elevated lawned garden, accompanied by a timber-decked patio area to the right—perfect for relaxation or entertaining.
The garden is securely enclosed with timber fencing, ensuring privacy, and features rear access to the garage via a part-glazed personal door. Additional amenities include a timber garden shed for practical storage, an outside tap for convenience, and a courtesy light to illuminate the space, making it as functional as it is charming. This outdoor area truly complements the home's appeal.
Brochures
Brochure 1- COUNCIL TAXA payment made to your local authority in order to pay for local services like schools, libraries, and refuse collection. The amount you pay depends on the value of the property.Read more about council Tax in our glossary page.
- Band: C
- PARKINGDetails of how and where vehicles can be parked, and any associated costs.Read more about parking in our glossary page.
- Yes
- GARDENA property has access to an outdoor space, which could be private or shared.
- Yes
- ACCESSIBILITYHow a property has been adapted to meet the needs of vulnerable or disabled individuals.Read more about accessibility in our glossary page.
- Ask agent
Century Close, St Austell, PL25
Add an important place to see how long it'd take to get there from our property listings.
__mins driving to your place
Get an instant, personalised result:
- Show sellers you’re serious
- Secure viewings faster with agents
- No impact on your credit score
Your mortgage
Notes
Staying secure when looking for property
Ensure you're up to date with our latest advice on how to avoid fraud or scams when looking for property online.
Visit our security centre to find out moreDisclaimer - Property reference 28306603. The information displayed about this property comprises a property advertisement. Rightmove.co.uk makes no warranty as to the accuracy or completeness of the advertisement or any linked or associated information, and Rightmove has no control over the content. This property advertisement does not constitute property particulars. The information is provided and maintained by Liddicoat & Company, St Austell. Please contact the selling agent or developer directly to obtain any information which may be available under the terms of The Energy Performance of Buildings (Certificates and Inspections) (England and Wales) Regulations 2007 or the Home Report if in relation to a residential property in Scotland.
*This is the average speed from the provider with the fastest broadband package available at this postcode. The average speed displayed is based on the download speeds of at least 50% of customers at peak time (8pm to 10pm). Fibre/cable services at the postcode are subject to availability and may differ between properties within a postcode. Speeds can be affected by a range of technical and environmental factors. The speed at the property may be lower than that listed above. You can check the estimated speed and confirm availability to a property prior to purchasing on the broadband provider's website. Providers may increase charges. The information is provided and maintained by Decision Technologies Limited. **This is indicative only and based on a 2-person household with multiple devices and simultaneous usage. Broadband performance is affected by multiple factors including number of occupants and devices, simultaneous usage, router range etc. For more information speak to your broadband provider.
Map data ©OpenStreetMap contributors.







