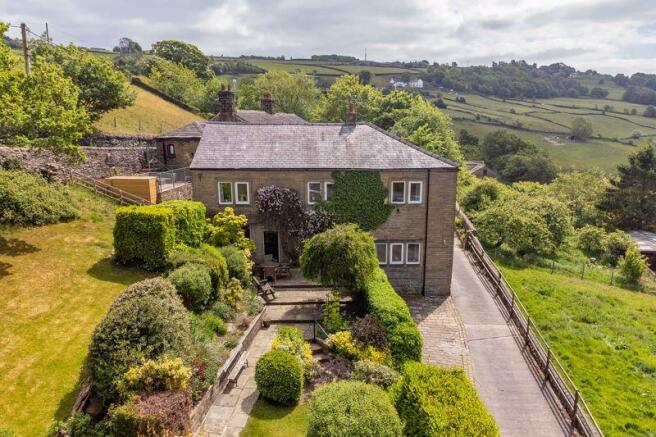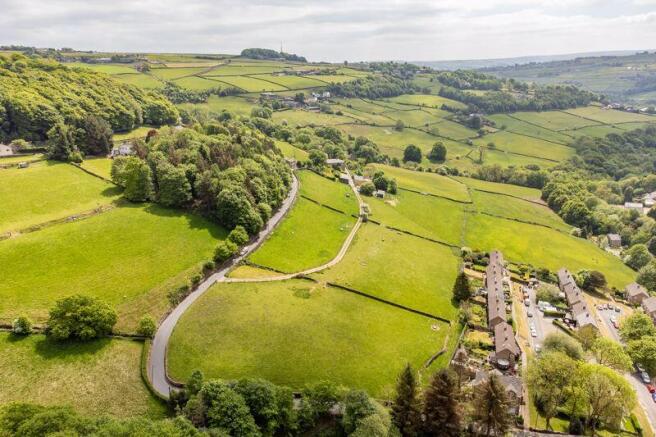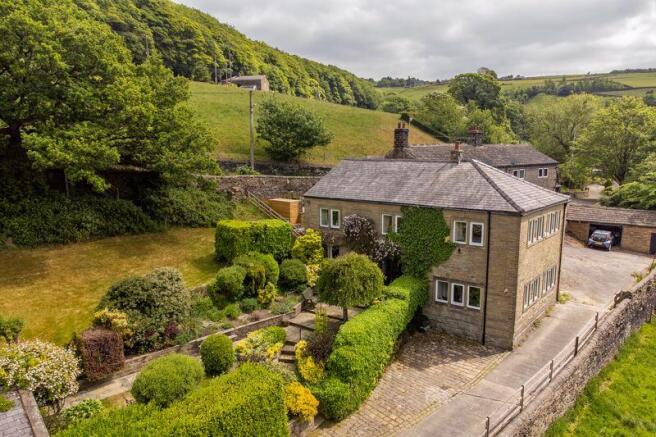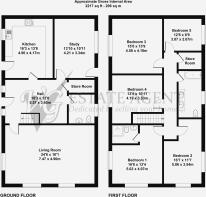North Ive Barn, Ive House Lane, Luddenden, HX2 6SJ

- PROPERTY TYPE
Detached
- BEDROOMS
5
- BATHROOMS
2
- SIZE
Ask agent
- TENUREDescribes how you own a property. There are different types of tenure - freehold, leasehold, and commonhold.Read more about tenure in our glossary page.
Freehold
Key features
- FIVE-BEDROOM DETACHED COUNTRYSIDE HOME
- APPROX. 5 ACRES OF LAND
- STUNNING PANORAMIC VALLEY VIEWS THROUGHOUT
- VERSATILE OUTBUILDINGS
- SPACIOUS FARMHOUSE-STYLE KITCHEN
- LARGE LIVING ROOM WITH FIREPLACE
- EN-SUITE PRINCIPAL BEDROOM
- LIGHT-FILLED DINING HALL
- PRIVATE DRIVEWAY
- NO ONWARD CHAIN
Description
The home features a spacious and flexible layout, including five double bedrooms, an en-suite to the principal bedroom, a charming farmhouse-style kitchen, a vast living room with a stone fireplace, and a light-filled dining hall. A second reception room provides additional flexibility as a snug or home office.
Externally, the property boasts a patio area, lawned garden, ample parking, and a private driveway leading through the land. Modern conveniences include gas central heating via LPG, a private septic tank, and no onward chain. This rare countryside gem is ready to view.
GROUND FLOOR
Dining Hall
Living Room
Kitchen
Snug
W/C
Boiler Room
FIRST FLOOR
Bedroom 1
Ensuite
Bedroom 2
Bedroom 3
Bedroom 4
Bedroom 5
Bathroom
Store Room
INTERNALThe ground floor welcomes you with a light-filled dining hall with parquet flooring and beamed ceilings. The kitchen/breakfast room features a farmhouse-style design, granite worktops, and integrated appliances, with direct access to the patio. The expansive living room offers dual-aspect valley views and a large stone fireplace with an inset open fire, complemented by beamed ceilings.
A second reception room provides versatility as a snug, home office or music room. A downstairs WC and a convenient cloakroom housing the boiler complete the ground floor.
Upstairs, five double bedrooms offer ample space and stunning views, with the principal bedroom benefiting from an en-suite shower room. The family bathroom includes a tiled floor, exposed stonework with a stained-glass window, and a three-piece suite with a bath and shower.
EXTERNAL
The property boasts a well-maintained patio area with steps leading to the parking area and outbuildings and access into the lawned garden. Three garages and storerooms provide excellent storage or potential for conversion into stables.
The approximately 5 acres of grazing land stretch from the roadside entrance to the house, making it ideal for equestrian use or smallholding. A private driveway runs through the land, providing easy access to the house and parking area.
LOCATION
Nestled in the heart of the Calder Valley, Luddenden is a charming village offering the perfect balance of rural tranquillity and accessibility. Surrounded by stunning countryside, the area is a haven for outdoor enthusiasts, with a network of scenic walks, bridleways, and nature trails. Despite its peaceful setting, Luddenden boasts excellent connectivity, with easy access to nearby Hebden Bridge and Halifax, as well as strong transport links to Leeds, Manchester, and beyond.
SERVICES
The property is connected to mains electricity and water, private LPG and also benefits from private drainage via a septic tank which has been inspected and is compliant.
TENURE
Freehold.
DIRECTIONS
From Ripponden, From VG Estate Agents in Ripponden, take the A58 Halifax road towards Sowerby Bridge. In Sowerby Bridge turn left at the traffic lights onto Tuel Lane. At the junction with Burnley Road, turn Left towards Luddenden Foot. After approximately 1.5 miles turn right onto Luddenden Lane and proceed through the village taking the right fork onto High Street. Continue on High Street until the junction with Halifax Lane, turn right and proceed up Halifax Lane. After 250 yards take the sharp right hand bend, the entrance to North Ive Barn’s driveway is approximately 50 yards later on the right hand side, the drive is approximately 200 yards long and parking is to be found after passing between the outbuildings on either side of the drive.
What3Words ///number.ironclad.composes
IMPORTANT NOTICE
These particulars are produced in good faith, but are intended to be a general guide only and do not constitute any part of an offer or contract. No person in the employment of VG Estate Agent has any authority to make any representation of warranty whatsoever in relation to the property. Photographs are reproduced for general information only and do not imply that any item is included for sale with the property. All measurements are approximate. Sketch plan not to scale and for identification only. The placement and size of all walls, doors, windows, staircases and fixtures are only approximate and cannot be relied upon as anything other than an illustration for guidance purposes only.
MONEY LAUNDERING REGULATIONS
In order to comply with the ‘Money Laundering, Terrorist Financing and Transfer of Funds (Information on the Payer) Regulations 2017’, intending purchasers will be asked to produce identification documentation and we would ask for your co-operation in order that there will be no delay in agreeing the sale.
Brochures
Property BrochureFull Details- COUNCIL TAXA payment made to your local authority in order to pay for local services like schools, libraries, and refuse collection. The amount you pay depends on the value of the property.Read more about council Tax in our glossary page.
- Band: G
- PARKINGDetails of how and where vehicles can be parked, and any associated costs.Read more about parking in our glossary page.
- Yes
- GARDENA property has access to an outdoor space, which could be private or shared.
- Yes
- ACCESSIBILITYHow a property has been adapted to meet the needs of vulnerable or disabled individuals.Read more about accessibility in our glossary page.
- Ask agent
North Ive Barn, Ive House Lane, Luddenden, HX2 6SJ
Add an important place to see how long it'd take to get there from our property listings.
__mins driving to your place
Get an instant, personalised result:
- Show sellers you’re serious
- Secure viewings faster with agents
- No impact on your credit score



Your mortgage
Notes
Staying secure when looking for property
Ensure you're up to date with our latest advice on how to avoid fraud or scams when looking for property online.
Visit our security centre to find out moreDisclaimer - Property reference 10486944. The information displayed about this property comprises a property advertisement. Rightmove.co.uk makes no warranty as to the accuracy or completeness of the advertisement or any linked or associated information, and Rightmove has no control over the content. This property advertisement does not constitute property particulars. The information is provided and maintained by V G Estate Agent, Ripponden. Please contact the selling agent or developer directly to obtain any information which may be available under the terms of The Energy Performance of Buildings (Certificates and Inspections) (England and Wales) Regulations 2007 or the Home Report if in relation to a residential property in Scotland.
*This is the average speed from the provider with the fastest broadband package available at this postcode. The average speed displayed is based on the download speeds of at least 50% of customers at peak time (8pm to 10pm). Fibre/cable services at the postcode are subject to availability and may differ between properties within a postcode. Speeds can be affected by a range of technical and environmental factors. The speed at the property may be lower than that listed above. You can check the estimated speed and confirm availability to a property prior to purchasing on the broadband provider's website. Providers may increase charges. The information is provided and maintained by Decision Technologies Limited. **This is indicative only and based on a 2-person household with multiple devices and simultaneous usage. Broadband performance is affected by multiple factors including number of occupants and devices, simultaneous usage, router range etc. For more information speak to your broadband provider.
Map data ©OpenStreetMap contributors.




