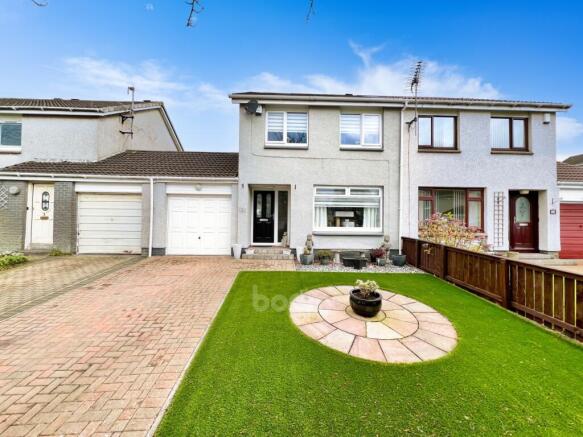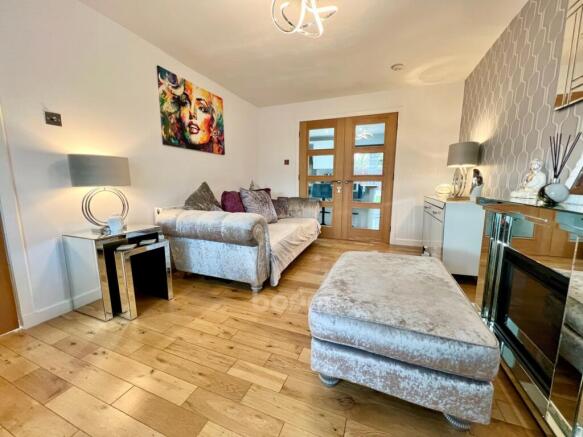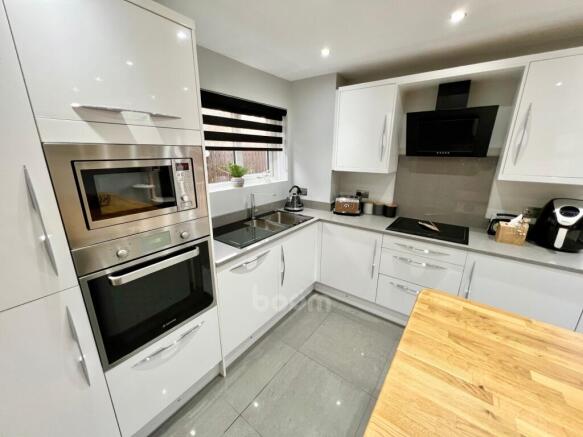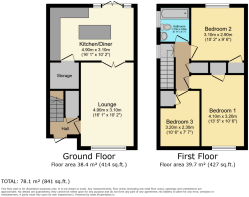
3 Carnoustie Court, Kilwinning

- PROPERTY TYPE
Semi-Detached
- BEDROOMS
3
- BATHROOMS
1
- SIZE
Ask agent
- TENUREDescribes how you own a property. There are different types of tenure - freehold, leasehold, and commonhold.Read more about tenure in our glossary page.
Freehold
Key features
- SOUGHT-AFTER SEMI-DETACHED HOME IN POPULAR KILWINNING LOCALE
- STRIKINGLY SPACIOUS FAMILY LOUNGE / HARDWOOD FLOORING / AWASH WITH LIGHT
- HIGH-SPECIFICATION KITCHEN WITH ISLAND / CHIC FRENCH DOORS TO REAR GARDEN
- THREE GENEROUSLY PROPORTIONED BEDROOMS / GREAT IN-BUILT STORAGE
- ULTRA-MODERN FAMILY BATHROOM / CONTEMPORARY FIXTURES & FITTINGS
- BEAUTIFULLY LANDSCAPED GARDENS TO FRONT & REAR
- MULTI-CAR, MONOBLOC DRIVEWAY / GARAGE OFFERING A MULTITUDE OF POTENTIAL USES
- CLOSE TO A HOST OF GREAT LOCAL AMENITIES, SCHOOLING & TRANSPORT LINKS
- GAS CENTRAL HEATING & DOUBLE GLAZING / FANTASTIC FAMILY ACCOMMODATION
- IN-DEPTH HD PROPERTY VIDEO TOUR AVAILABLE
Description
** FANTASTIC FAMILY HOME ** HIGH-SPECIFICATION KITCHEN WITH ULTRA-MODERN KITCHEN ISLAND ** CONTEMPORARY FAMILY BATHROOM ** BEAUTIFULLY LANDSCAPED GARDENS ** MULTI-CAR DRIVEWAY & GARAGE OFFERING MULTITUDE OF POTENTIAL USES **. Please contact your personal estate agents, The Property Boom, for much more information and a copy of the Home Report.
Welcome to No. 3 Carnoustie Court in Kilwinning and this walk-in condition semi-detached home in a sought-after area. The property offers a driveway and garage for secure, off-street parking. The garden is beautifully landscaped, with a feature paving circle, ideal for displaying flowers and adding to the kerb appeal.
Entrance is via a stylish UPVC door and in turn to the bright hallway with fresh neutral décor which flows throughout the entire home. The spacious lounge features quality hardwood flooring, and is filled with an abundance of natural sunlight, thanks to the dual aspect.
The high-specification kitchen features a host of white hi-gloss cabinetry which pairs beautifully with the contrasting butcher-block effect countertops for a cohesive, elegant design. An ultra-modern kitchen island adds both a social area and ample storage, enhancing functionality. Integrated appliances include a child-friendly induction hob with extractor hood, oven, microwave, dishwasher, washing machine and fridge/freezer. The space is further complimented with a large pantry cupboard.
Elegant patio doors within the kitchen open directly to a large sociable patio area, seamlessly blending indoor and outdoor living. The rear garden is beautifully landscaped, and features astroturf for minimal maintenance as well as decorative stone chips.
The garage is a great space offering a multitude of potential uses, and our client is currently using it as a Home Gym. This space could also be used as a Home Office space, for storage, or however you see fit.
The first floor includes three spacious bedrooms, all with built-in storage and additional space for free-standing units if desired. Completing the home is the ultra-modern family bathroom, featuring a shower-over-bath with glass screen, WC, and wash-hand-basin which is contained within a stylish hi-gloss vanity unit.
The property further benefits from gas central heating and double glazing throughout.
Kilwinning itself has a great host of local amenities ranging including eateries, health centres, shops, transport links and schooling. Please check The Property Boom website for detailed information on local schooling. The West Coast with beautiful sandy beaches is only 10 minutes' drive or a short train journey away.
This property is sure to be very popular therefore we would highly recommend an early viewing. Viewing by appointment - please contact The Property Boom to arrange a viewing or for any further information and a copy of the Home Report. Any areas, measurements or distances quoted are approximate and floor Plans are only for illustration purposes and are not to scale. Thank you.
WOULD YOU LIKE A FREE DETAILED VALUATION OF YOUR OWN PROPERTY?
TAKE ADVANTAGE OF OUR DECADES OF EXPERIENCE AND GET YOUR FREE PROPERTY VALUATION FROM OUR FRIENDLY AND APPROACHABLE TEAM. WE CUT THROUGH THE JARGON AND GIVE YOU SOLID ADVICE ON HOW AND WHEN TO SELL
THESE PARTICULARS ARE ISSUED IN GOOD FAITH BUT DO NOT CONSTITUTE REPRESENTATIONS OF FACT OR FORM PART OF ANY OFFER OR CONTRACT.
GROUND FLOOR ROOM DIMENSIONS
Lounge
4.9m x 3.1m - 16'1" x 10'2"
Kitchen
4.9m x 3.1m - 16'1" x 10'2"
FIRST FLOOR ROOM DIMENSIONS
Bedroom One
4.1m x 3.2m - 13'5" x 10'6"
Bedroom Two
3.1m x 2.9m - 10'2" x 9'6"
Bedroom Three
3.2m x 2.3m - 10'6" x 7'7"
Bathroom
2.1m x 2m - 6'11" x 6'7"
Brochures
Brochure- COUNCIL TAXA payment made to your local authority in order to pay for local services like schools, libraries, and refuse collection. The amount you pay depends on the value of the property.Read more about council Tax in our glossary page.
- Band: C
- PARKINGDetails of how and where vehicles can be parked, and any associated costs.Read more about parking in our glossary page.
- Yes
- GARDENA property has access to an outdoor space, which could be private or shared.
- Yes
- ACCESSIBILITYHow a property has been adapted to meet the needs of vulnerable or disabled individuals.Read more about accessibility in our glossary page.
- Ask agent
3 Carnoustie Court, Kilwinning
Add an important place to see how long it'd take to get there from our property listings.
__mins driving to your place


Your mortgage
Notes
Staying secure when looking for property
Ensure you're up to date with our latest advice on how to avoid fraud or scams when looking for property online.
Visit our security centre to find out moreDisclaimer - Property reference 10596801. The information displayed about this property comprises a property advertisement. Rightmove.co.uk makes no warranty as to the accuracy or completeness of the advertisement or any linked or associated information, and Rightmove has no control over the content. This property advertisement does not constitute property particulars. The information is provided and maintained by The Property Boom Ltd, Glasgow. Please contact the selling agent or developer directly to obtain any information which may be available under the terms of The Energy Performance of Buildings (Certificates and Inspections) (England and Wales) Regulations 2007 or the Home Report if in relation to a residential property in Scotland.
*This is the average speed from the provider with the fastest broadband package available at this postcode. The average speed displayed is based on the download speeds of at least 50% of customers at peak time (8pm to 10pm). Fibre/cable services at the postcode are subject to availability and may differ between properties within a postcode. Speeds can be affected by a range of technical and environmental factors. The speed at the property may be lower than that listed above. You can check the estimated speed and confirm availability to a property prior to purchasing on the broadband provider's website. Providers may increase charges. The information is provided and maintained by Decision Technologies Limited. **This is indicative only and based on a 2-person household with multiple devices and simultaneous usage. Broadband performance is affected by multiple factors including number of occupants and devices, simultaneous usage, router range etc. For more information speak to your broadband provider.
Map data ©OpenStreetMap contributors.





