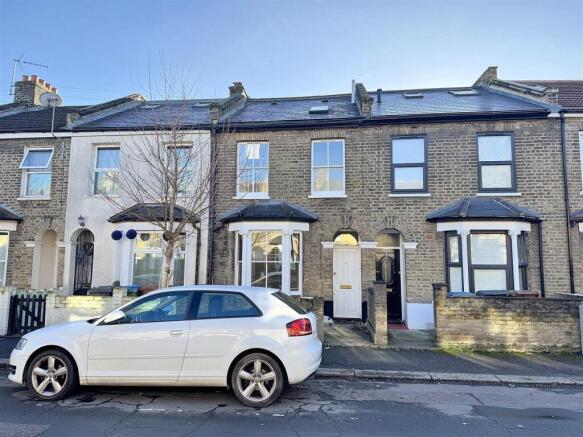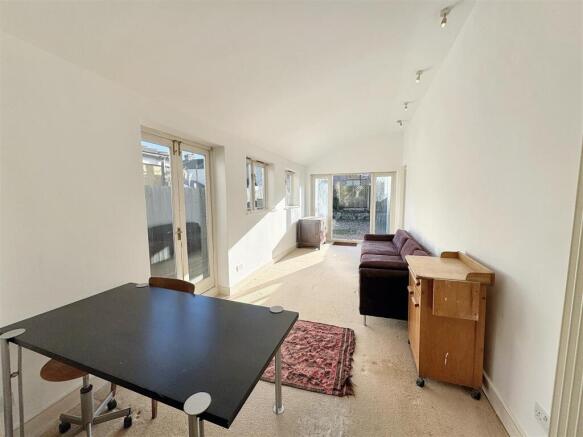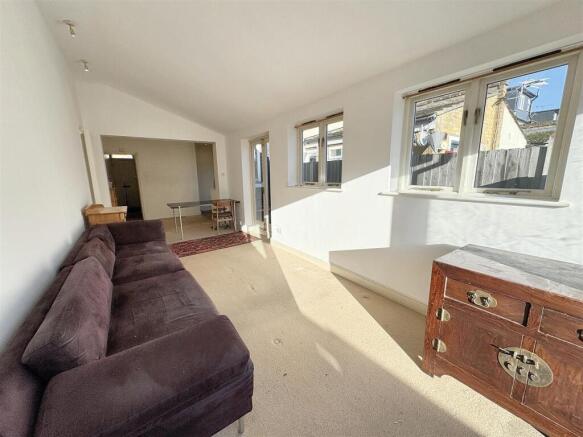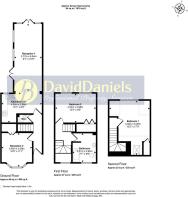
Stewart Road, London

- PROPERTY TYPE
Terraced
- BEDROOMS
2
- BATHROOMS
1
- SIZE
1,015 sq ft
94 sq m
- TENUREDescribes how you own a property. There are different types of tenure - freehold, leasehold, and commonhold.Read more about tenure in our glossary page.
Freehold
Key features
- Two Bedroom Mid Terraced House
- Two Reception Rooms
- Ground Floor W/C
- First Floor Family Bathroom
- Chain Free
- Extended
- EPC Rating D
- Council Tax Waltham Forest Band C
Description
The property benefits two reception rooms. The larger of the two, located at the rear, seamlessly opens up to the garden, creating a perfect setting for entertaining or simply enjoying the outdoors. The ground floor also features a convenient W/C, enhancing the practicality of the layout.
The first floor boasts a family bathroom and this home is chain-free, allowing for a smooth transition into your new abode.
Location is key, and this property does not disappoint. A short stroll will take you to Leyton Station, providing excellent transport links to the rest of London. Additionally, the nearby Queen Elizabeth Olympic Park offers a wealth of recreational opportunities, making it an ideal spot for those who enjoy outdoor activities.
This property is a blank canvas, ready for you to infuse your personal style and make it your own. With its prime location and potential for enhancement, this house is not to be missed. Embrace the chance to create your dream home in this thriving community.
Entrance Via - front door to:
Hallway - stairs ascending to first floor - radiator - power points - carpet to remain - doors to:
Reception 2 - three splay double glazed sash bay window to front elevation - radiator - power points - carpet to remain - storage cupboard.
W/C - low flush w/c - wall mounted wash basin.
Kitchen/Diner - double glazed window to rear elevation - wall mounted Vaillant boiler - range of units incorporating a butler style sink with mixer taps - electric cooker point - space and plumbing for washing machine - space for fridge/freezer - power points - opening to:
Reception 1 - double glazed windows to side elevation - double glazed double doors to rear garden - radiator - power points - carpet to remain.
First Floor Landing - sash window to front elevation - stairs ascending to second floor - radiator - power points - doors to:
Bedroom 2 - two double glazed windows to rear elevation - radiator - power points - carpet to remain - storage cupboard.
Bathroom - obscure double glazed window to front elevation - three piece suite comprising of a panel enclosed bath with mixer taps to shower attachment - vanity sink unit - low flush w/c - tiled splash backs - heated towel rail - wood effect floor covering.
Second Floor Landing - door to:
Bedroom 1 - skylight window to front elevation - double glazed window to rear elevation - radiator- power points - carpet to remain.
Rear Garden - 8.72m x 4.35m (28'7" x 14'3") -
Additional Information: - Parking: On Street, a permit must be acquired from the local council.
An Ofcom online search shows that there is the following coverage via the following mobile networks:
EE: Indoor voice and data coverage limited. Outdoor voice and data coverage likely.
Three: Indoor voice and data coverage likely. Outdoor voice and data coverage likely.
O2: Indoor voice and data coverage likely. Outdoor voice and data coverage likely.
Vodafone: Indoor voice and data coverage likely. Outdoor voice and data coverage likely.
An Ofcom Online search shows that standard and ultrafast broadband is available. (you may need to organise installation of an FTTP connection in order to achieve ultrafast speeds).
This checker shows the predicted broadband and mobile coverage availability and performance at your address. Please make your own enquiries prior to making an offer.
The property has mains electric, mains gas, mains water, mains sewerage and is heated via gas central heating.
The Title register states the following:
The land has the benefit of the following rights granted by the Conveyance dated 1 January 1935 referred to in the Charges Register:- Together with the benefit (subject as thereinafter mentioned) of all
such rights easements or quasi-easements as the property thereby conveyed had enjoyed over the adjoining property forming part of the Cann Hall Estate.
The Conveyance dated 1 January 1935 referred to in the Charges Register contains the following provision:- IT WAS THEREBY AGREED AND DECLARED that the Purchaser should not be entitled to any right of light or air over any part of the Cann Hall Estate comprised in the Conveyance dated 31 December 1934 to the Vendor who had not been purchased by the Purchaser.
Please note: the figures and information quoted above have been provided by the seller and documentary proof is awaited.
Referral Services - David Daniels can recommend a conveyancer and an independent financial advisor for you if required. These recommendations come from companies that we have worked with and have found to be efficient and reliable.
David Daniels will receive a referral fee from the below companies should you take up the services, these are as follow and will not impact upon the quotes you are given:
Sweeney Miller Solicitors & Knight Richardson Solicitors £240.00 INC VAT.
Mortgage Referral to Clickmortgages.net : 50% of procurement fee paid by the lender to the financial advisor on completion of your mortgage.
Please note that this arrangement does not affect the way in which David Daniels will act for you. Any advice given is completely independent.
Please get in touch should you require a quotation and we will be pleased to organise this for you.
Disclaimer - The information provided about this property does not constitute or form part of an offer or contract, nor may be it be regarded as representations. All interested parties must verify accuracy and your solicitor must verify tenure/lease information, fixtures & fittings and, where the property has been extended/converted, planning/building regulation consents. All dimensions are approximate and quoted for guidance only as are floor plans which are not to scale and their accuracy cannot be confirmed. Reference to appliances and/or services does not imply that they are necessarily in working order or fit for the purpose.
Brochures
Stewart Road, LondonBrochure- COUNCIL TAXA payment made to your local authority in order to pay for local services like schools, libraries, and refuse collection. The amount you pay depends on the value of the property.Read more about council Tax in our glossary page.
- Band: C
- PARKINGDetails of how and where vehicles can be parked, and any associated costs.Read more about parking in our glossary page.
- Permit
- GARDENA property has access to an outdoor space, which could be private or shared.
- Yes
- ACCESSIBILITYHow a property has been adapted to meet the needs of vulnerable or disabled individuals.Read more about accessibility in our glossary page.
- Ask agent
Stewart Road, London
Add an important place to see how long it'd take to get there from our property listings.
__mins driving to your place
Your mortgage
Notes
Staying secure when looking for property
Ensure you're up to date with our latest advice on how to avoid fraud or scams when looking for property online.
Visit our security centre to find out moreDisclaimer - Property reference 33604417. The information displayed about this property comprises a property advertisement. Rightmove.co.uk makes no warranty as to the accuracy or completeness of the advertisement or any linked or associated information, and Rightmove has no control over the content. This property advertisement does not constitute property particulars. The information is provided and maintained by David Daniels, Stratford. Please contact the selling agent or developer directly to obtain any information which may be available under the terms of The Energy Performance of Buildings (Certificates and Inspections) (England and Wales) Regulations 2007 or the Home Report if in relation to a residential property in Scotland.
*This is the average speed from the provider with the fastest broadband package available at this postcode. The average speed displayed is based on the download speeds of at least 50% of customers at peak time (8pm to 10pm). Fibre/cable services at the postcode are subject to availability and may differ between properties within a postcode. Speeds can be affected by a range of technical and environmental factors. The speed at the property may be lower than that listed above. You can check the estimated speed and confirm availability to a property prior to purchasing on the broadband provider's website. Providers may increase charges. The information is provided and maintained by Decision Technologies Limited. **This is indicative only and based on a 2-person household with multiple devices and simultaneous usage. Broadband performance is affected by multiple factors including number of occupants and devices, simultaneous usage, router range etc. For more information speak to your broadband provider.
Map data ©OpenStreetMap contributors.








