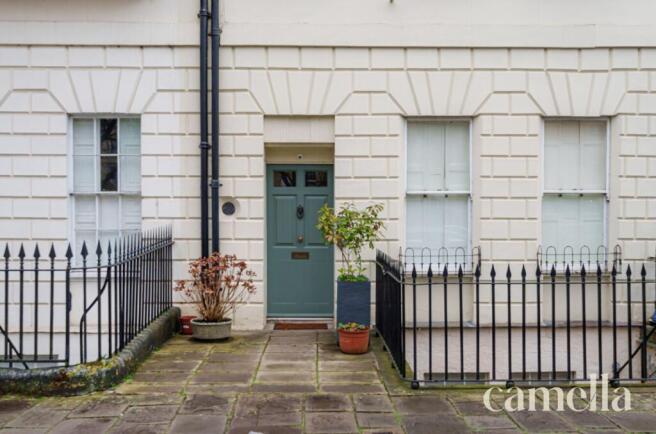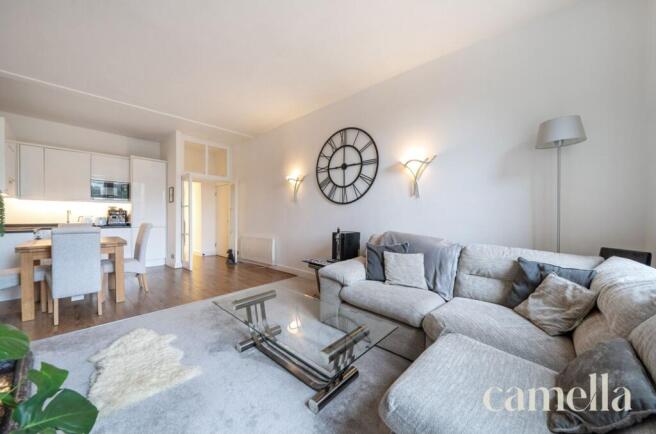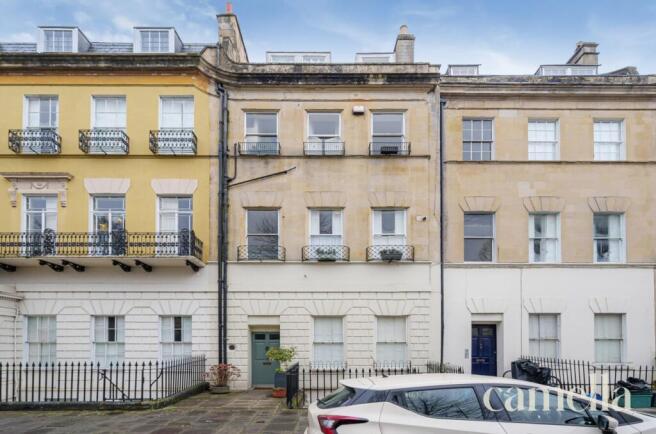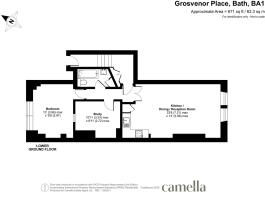
Grosvenor Place, Bath, BA1

- PROPERTY TYPE
Flat
- BEDROOMS
1
- BATHROOMS
1
- SIZE
700 sq ft
65 sq m
Key features
- STUNNING GRADE I LISTED GEORGIAN BASEMENT APARTMENT WITH PRIVATE STAIRS AND LOBBY
- WITHIN EASY REACH OF VIBRANT COMMUNITY OF LARKHALL VILLAGE
- EASY ACCESS TO THE M4 MOTORWAY
- LEASEHOLD - 953 YEARS REMAINING
- KITCHEN/DINING ROOM/SITTING ROOM
- SPACIOUS DOUBLE BEDROOM
- STYLISHLY DECORATED THROUGHOUT WITH PERIOD FEATURES & HIGH CEILINGS
- STUNNING VIEWS OF KENSINGTON MEADOWS
- SEPARATE STUDY - COULD BE USED AS A SNUG OR GUEST ROOM
- WALKING DISTANCE TO THE CITY CENTRE
Description
The Setting
This property is perfectly located for buyers seeking a balance of city living and a vibrant community atmosphere close to Bath city centre.
Larkhall is a stones throw away - a bohemian area popular with local residents. The area boasts a range of independent shops, delicatessen, artisan cafes, and restaurants including Ma Cuisine offering a taste of France. Nearby is Morrisons supermarket for household essentials.
Surrounded by beautiful green spaces, there are plenty of opportunities for great walks and outdoor activities in nearby Alice Park featuring tennis courts and hosting local events. A 5 minute walk will take you to the Kennet and Avon Canal with scenic walks and cycle trails to Bathampton, Dundas, Bradford on Avon and in the opposite direction Bath city centre.
With good bus routes into the centre, easy access to the A4 for the M4, and Bath Spa train station just a short walk away, the neighbourhood combines charm with excellent transport links.
The Property
Nestled on the prestigious Grosvenor Place, this elegant Grade I listed apartment is a prime example of Bath’s renowned Georgian architecture, built circa 1790 by the celebrated architect John Eveleigh. Situated on the south side of the A4 London Road, this property seamlessly blends period charm with modern elegance.
Original period features are beautifully complemented by stylish décor throughout. This property accessed by its unique private staircase and lobby, combines a beautifully designed living space in a sought-after location. It features a spacious double bedroom filled with natural light, creating a warm and inviting atmosphere. The kitchen/dining/sitting room provides a versatile and welcoming area, perfect for both relaxation and entertaining. There is a large limestone-tiled bathroom and the apartment boasts a versatile study, ideal for use as a home office, snug, or an extra guest bedroom. With its sophisticated design and adaptable spaces, this apartment is perfectly suited for modern living.
The property is leasehold with 953 years remaining. Management fees are £60 a month (£720 PA)
EPC Rating: D
Hallway
Private staircase with newly fitted carpets leading to a hallway featuring integrated storage and ample space for free-standing furniture. A rare feature in apartments, offering practicality.
Kitchen / Reception Room
7.21m x 3.96m
This open-plan kitchen/reception room is the perfect blend of style and functionality. The kitchen boasts sleek vinyl wood-style flooring, modern black work surfaces, and pristine white cupboards, complemented by integrated appliances including a fridge/freezer, washing machine, electric oven, and induction hob. The reception area features new plush carpets, ample space for free-standing furniture, an integrated TV stand with additional storage, and a charming ornamental fireplace. Large sash windows flood the space with natural light and offer picturesque views over Kensington Meadows.
Study
3.33m x 2.72m
Currently used as a home office, this room is versatile and would make an ideal snug or guest room. The space has soft carpeting and modern spotlights providing ample illumination.
Bedroom
3.96m x 2.97m
This spacious double bedroom features high ceilings and charming original stone details that add character to the space. Clever storage solutions are tucked into the eaves, maximizing functionality without compromising style. Fitted plantation shutters adorn the windows, providing both privacy and a touch of sophistication.
Bathroom
This stylish bathroom is finished with stone-coloured tiles, creating a warm and modern ambiance. It features a shower over the bath, a wall-mounted sink and toilet; it also benefits from a heated towel rail. A spacious storage cupboard, discreetly tucked behind the door, offers practicality without compromising the room's clean aesthetic.
Parking - On street
- COUNCIL TAXA payment made to your local authority in order to pay for local services like schools, libraries, and refuse collection. The amount you pay depends on the value of the property.Read more about council Tax in our glossary page.
- Ask agent
- LISTED PROPERTYA property designated as being of architectural or historical interest, with additional obligations imposed upon the owner.Read more about listed properties in our glossary page.
- Listed
- PARKINGDetails of how and where vehicles can be parked, and any associated costs.Read more about parking in our glossary page.
- On street
- GARDENA property has access to an outdoor space, which could be private or shared.
- Ask agent
- ACCESSIBILITYHow a property has been adapted to meet the needs of vulnerable or disabled individuals.Read more about accessibility in our glossary page.
- Ask agent
Grosvenor Place, Bath, BA1
Add an important place to see how long it'd take to get there from our property listings.
__mins driving to your place
Explore area BETA
Bath
Get to know this area with AI-generated guides about local green spaces, transport links, restaurants and more.
Your mortgage
Notes
Staying secure when looking for property
Ensure you're up to date with our latest advice on how to avoid fraud or scams when looking for property online.
Visit our security centre to find out moreDisclaimer - Property reference abd95073-0fb2-4cdd-a5cc-dcce3c5c3e30. The information displayed about this property comprises a property advertisement. Rightmove.co.uk makes no warranty as to the accuracy or completeness of the advertisement or any linked or associated information, and Rightmove has no control over the content. This property advertisement does not constitute property particulars. The information is provided and maintained by CAMELLA ESTATE AGENTS, Bath. Please contact the selling agent or developer directly to obtain any information which may be available under the terms of The Energy Performance of Buildings (Certificates and Inspections) (England and Wales) Regulations 2007 or the Home Report if in relation to a residential property in Scotland.
*This is the average speed from the provider with the fastest broadband package available at this postcode. The average speed displayed is based on the download speeds of at least 50% of customers at peak time (8pm to 10pm). Fibre/cable services at the postcode are subject to availability and may differ between properties within a postcode. Speeds can be affected by a range of technical and environmental factors. The speed at the property may be lower than that listed above. You can check the estimated speed and confirm availability to a property prior to purchasing on the broadband provider's website. Providers may increase charges. The information is provided and maintained by Decision Technologies Limited. **This is indicative only and based on a 2-person household with multiple devices and simultaneous usage. Broadband performance is affected by multiple factors including number of occupants and devices, simultaneous usage, router range etc. For more information speak to your broadband provider.
Map data ©OpenStreetMap contributors.






